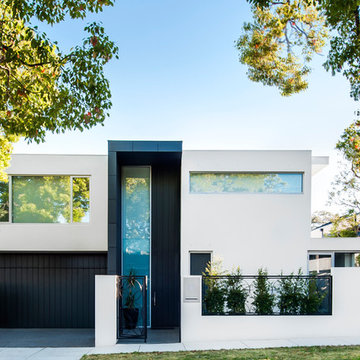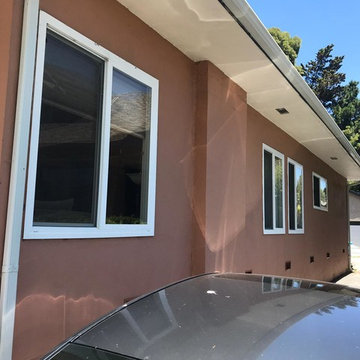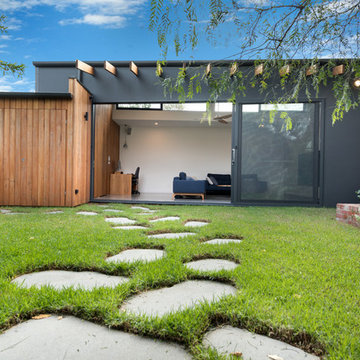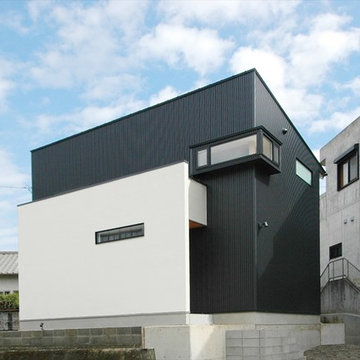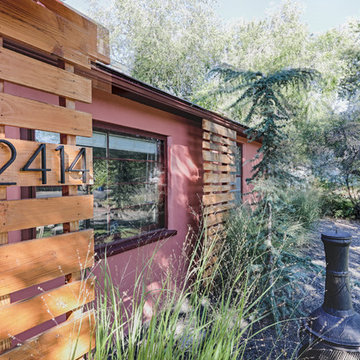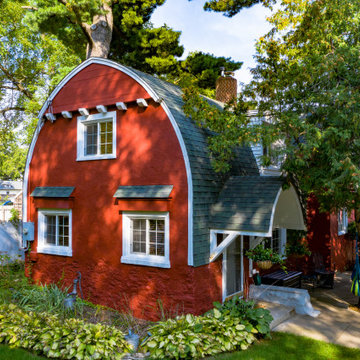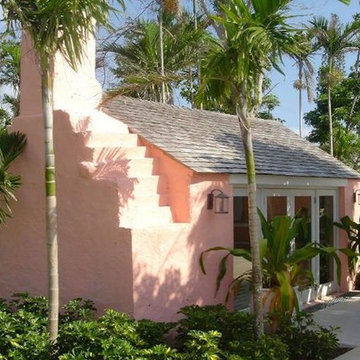小さな家の外観 (漆喰サイディング) の写真
絞り込み:
資材コスト
並び替え:今日の人気順
写真 1〜20 枚目(全 55 枚)
1/5
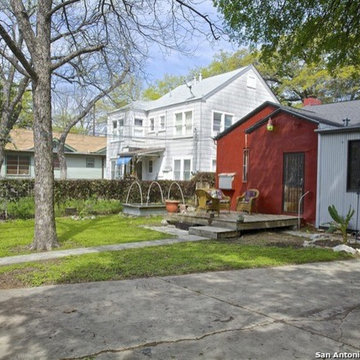
A view from the rear shows the reclaimed deck, raised garden, and the rear addition clad with corrugated steel. The double French casement windows centered in the modern steel was another salvaged set that allowed the room to be opened to the outside air.
San Antonio Board of Realtors/ Sunny Harris

реконструкция старого дома
エカテリンブルクにある低価格の小さなインダストリアルスタイルのおしゃれな家の外観 (漆喰サイディング、下見板張り) の写真
エカテリンブルクにある低価格の小さなインダストリアルスタイルのおしゃれな家の外観 (漆喰サイディング、下見板張り) の写真
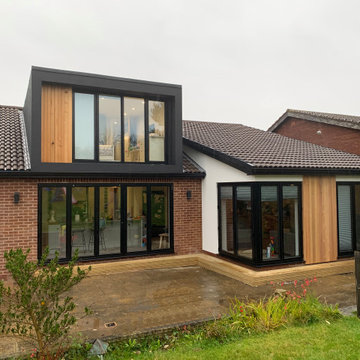
A loft conversion, external modernisation and internal renovation to an existing bungalow in Dronfield, Derbyshire.
The project sought to create a modern and contemporary dormer to the rear together with new bi folding doors below to create a two storey element to the design. A larger corner glazed unit and separate full height screen have been introduced within an existing rear off shot and the dwelling has been clad with timber and render to compliment the existing brickwork whilst modernising the overall appearance.
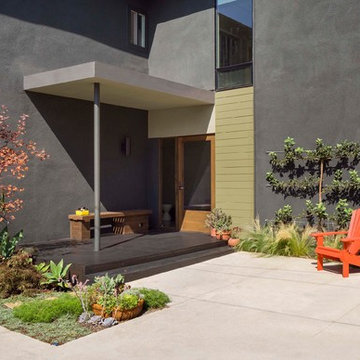
940sf interior and exterior remodel of the rear unit of a duplex. By reorganizing on-site parking and re-positioning openings a greater sense of privacy was created for both units. In addition it provided a new entryway for the rear unit. A modified first floor layout improves natural daylight and connections to new outdoor patios.
(c) Eric Staudenmaier

The remodelling of a ground floor garden flat in northwest London offers the opportunity to revisit the principles of compact living applied in previous designs.
The 54 sqm flat in Willesden Green is dramatically transformed by re-orientating the floor plan towards the open space at the back of the plot. Home office and bedroom are relocated to the front of the property, living accommodations at the back.
The rooms within the outrigger have been opened up and the former extension rebuilt with a higher flat roof, punctured by an elongated light well. The corner glazing directs one’s view towards the sleek limestone garden.
A storage wall with an homogeneous design not only serves multiple functions - from wardrobe to linen cupboard, utility and kitchen -, it also acts as the agent connecting the front and the back of the apartment.
This device also serves to accentuate the stretched floor plan and to give a strong sense of direction to the project.
The combination of bold colours and strong materials result in an interior space with modernist influences yet sombre and elegant and where the statuario marble fireplace becomes an opulent centrepiece with a minimal design.
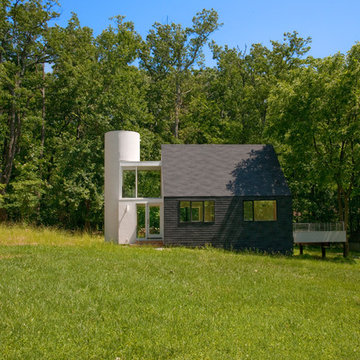
Side elevation showing new white stucco entry stair tower, asphalt shingle siding and rear deck. — Photo: Julia Heine
ボルチモアにある小さなモダンスタイルのおしゃれな家の外観 (漆喰サイディング) の写真
ボルチモアにある小さなモダンスタイルのおしゃれな家の外観 (漆喰サイディング) の写真
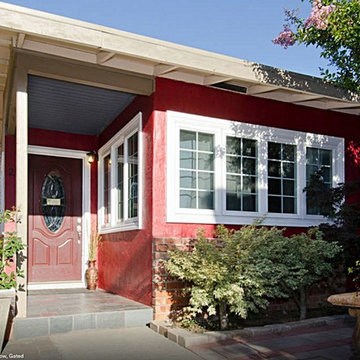
We Feng Shui'ed and designed this 8 unit Furnished Corporate Rental in San Jose, CA. With respect to Feng Shui, all the colors we used are pumping up specific areas for the owner as well as the guests.
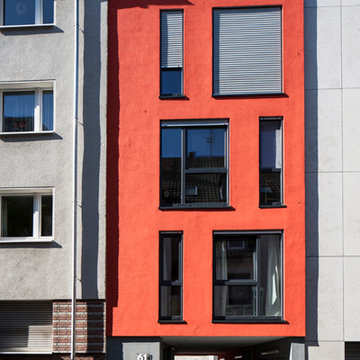
Bildnachweis: Michael Maurer
ケルンにあるお手頃価格の小さなコンテンポラリースタイルのおしゃれな家の外観 (漆喰サイディング、アパート・マンション) の写真
ケルンにあるお手頃価格の小さなコンテンポラリースタイルのおしゃれな家の外観 (漆喰サイディング、アパート・マンション) の写真
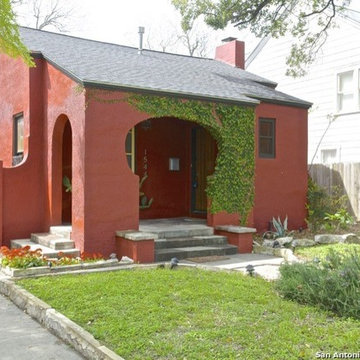
We had to re-address many areas of terrible stucco patchwork, and repair cracks from house shifting over the last 90 years. We used contrasting browns and tans on the trim and windows to allow the house to shine from its former days. We also gutted and re-built the rear addition (which was previously made of a recalled siding,) we re-built it with corrugated metal siding and a huge corner window that we found at a home re-store. The birds of paradise my husband planted along the side of the house filled in the blank space between the house and the driveway.
Photo Credit: San Antonio Board of Realtors/ Sunny Harris
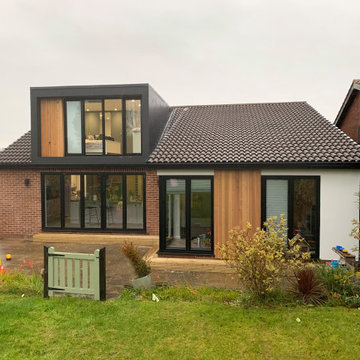
A loft conversion, external modernisation and internal renovation to an existing bungalow in Dronfield, Derbyshire.
The project sought to create a modern and contemporary dormer to the rear together with new bi folding doors below to create a two storey element to the design. A larger corner glazed unit and separate full height screen have been introduced within an existing rear off shot and the dwelling has been clad with timber and render to compliment the existing brickwork whilst modernising the overall appearance.
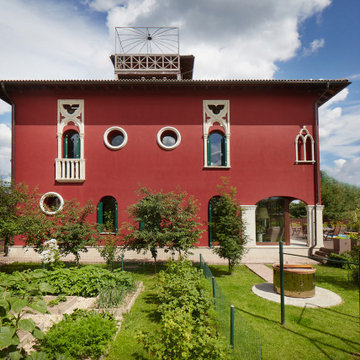
Вилла OSCAR в венецианском стиле, в деревне Солослово
モスクワにある高級な小さなトランジショナルスタイルのおしゃれな家の外観 (漆喰サイディング) の写真
モスクワにある高級な小さなトランジショナルスタイルのおしゃれな家の外観 (漆喰サイディング) の写真
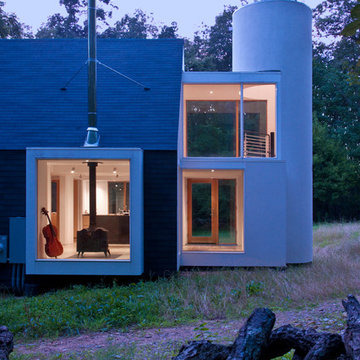
View through house at dusk. — Photo: Julia Heine
ボルチモアにある小さなモダンスタイルのおしゃれな家の外観 (漆喰サイディング) の写真
ボルチモアにある小さなモダンスタイルのおしゃれな家の外観 (漆喰サイディング) の写真
小さな家の外観 (漆喰サイディング) の写真
1
