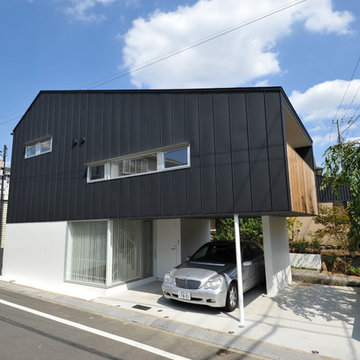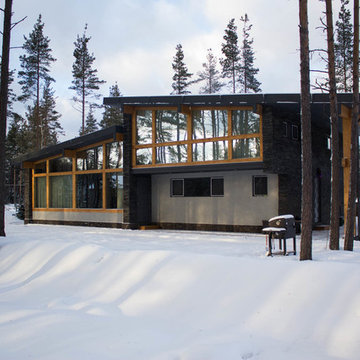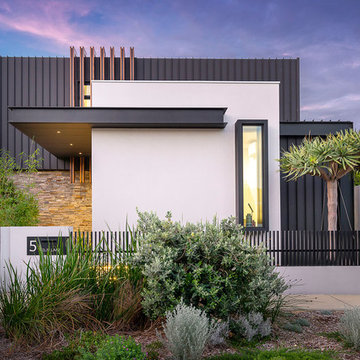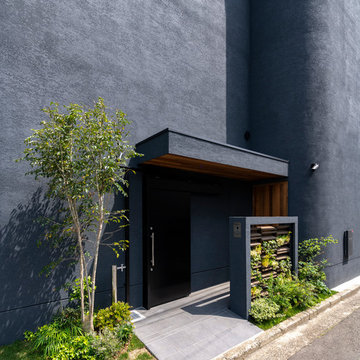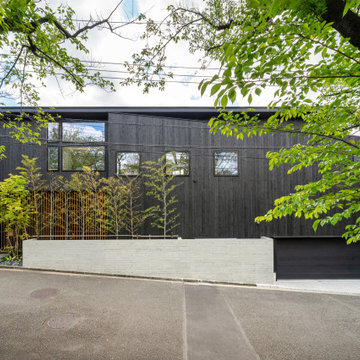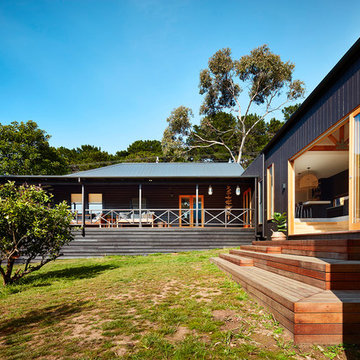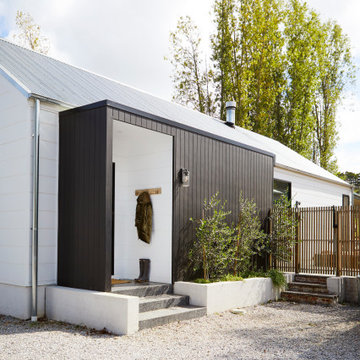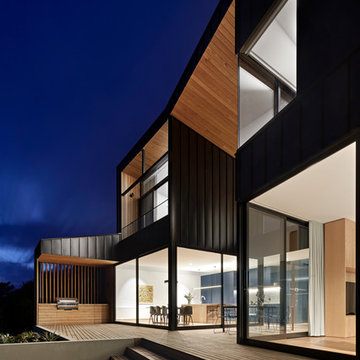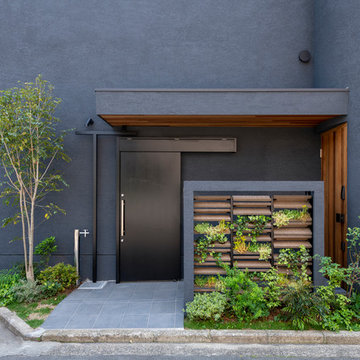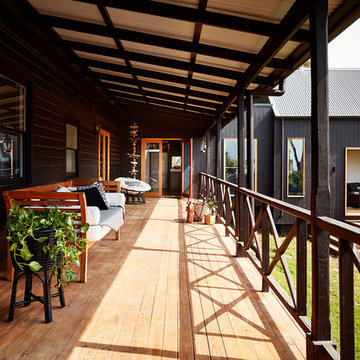家の外観 (紫の外壁) の写真
絞り込み:
資材コスト
並び替え:今日の人気順
写真 1〜20 枚目(全 156 枚)
1/5
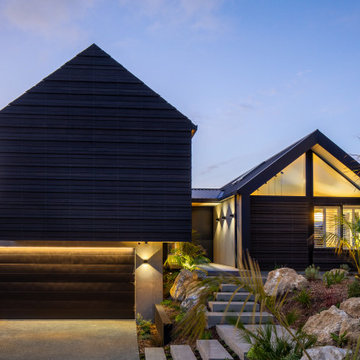
David Reid Homes Wellington Show Home 2021. Located in Waikanae, Wellington Region, New Zealand.
ウェリントンにある高級なコンテンポラリースタイルのおしゃれな家の外観 (縦張り) の写真
ウェリントンにある高級なコンテンポラリースタイルのおしゃれな家の外観 (縦張り) の写真
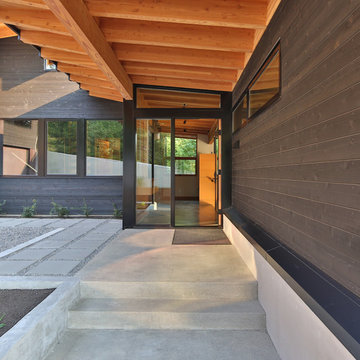
Architect: Studio Zerbey Architecture + Design
シアトルにある中くらいなモダンスタイルのおしゃれな家の外観 (混合材サイディング) の写真
シアトルにある中くらいなモダンスタイルのおしゃれな家の外観 (混合材サイディング) の写真

Tadeo 4909 is a building that takes place in a high-growth zone of the city, seeking out to offer an urban, expressive and custom housing. It consists of 8 two-level lofts, each of which is distinct to the others.
The area where the building is set is highly chaotic in terms of architectural typologies, textures and colors, so it was therefore chosen to generate a building that would constitute itself as the order within the neighborhood’s chaos. For the facade, three types of screens were used: white, satin and light. This achieved a dynamic design that simultaneously allows the most passage of natural light to the various environments while providing the necessary privacy as required by each of the spaces.
Additionally, it was determined to use apparent materials such as concrete and brick, which given their rugged texture contrast with the clearness of the building’s crystal outer structure.
Another guiding idea of the project is to provide proactive and ludic spaces of habitation. The spaces’ distribution is variable. The communal areas and one room are located on the main floor, whereas the main room / studio are located in another level – depending on its location within the building this second level may be either upper or lower.
In order to achieve a total customization, the closets and the kitchens were exclusively designed. Additionally, tubing and handles in bathrooms as well as the kitchen’s range hoods and lights were designed with utmost attention to detail.
Tadeo 4909 is an innovative building that seeks to step out of conventional paradigms, creating spaces that combine industrial aesthetics within an inviting environment.
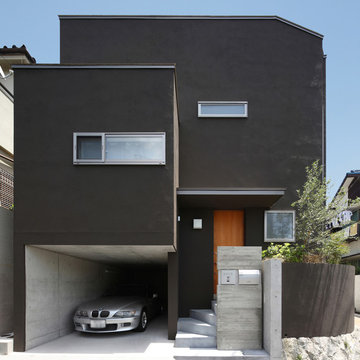
SEVEN FLOOR HOUSE -ガレージ&7層のスキップフロア-|Studio tanpopo-gumi
|撮影|野口 兼史
ー外観ー
ご実家敷地を受継がれての建替えのご相談から、家づくりはスタートしました。現況の敷地高低差(約2m)を利用しながら、ご家族4人+愛車1台で、楽しく暮らせる住まいの計画。約17坪の敷地の中に、7層のスキップフロアを配し、大小さまざまな居場所を設けています。
また、開口部の位置、大きさを慎重に検討し「視線」「通風」「採光」など、あらゆる要素の繋がりを意識しながら計画しました。降り注ぐ光を感じながら、伸びやかな暮らしを楽しむ住まい『SEVEN FLOOR HOUSE』
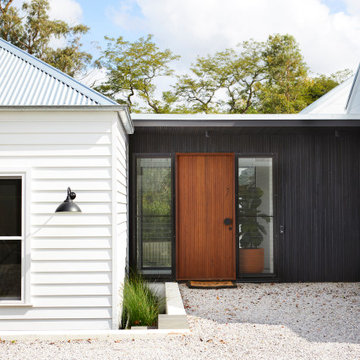
Charred timber cladding creates a distinctive link from the traditional front cottage to the modern pavillions
他の地域にあるラグジュアリーなコンテンポラリースタイルのおしゃれな家の外観の写真
他の地域にあるラグジュアリーなコンテンポラリースタイルのおしゃれな家の外観の写真

We preserved and restored the front brick facade on this Worker Cottage renovation. A new roof slope was created with the existing dormers and new windows were added to the dormers to filter more natural light into the house. The existing rear exterior had zero connection to the backyard, so we removed the back porch, brought the first level down to grade, and designed an easy walkout connection to the yard. The new master suite now has a private balcony with roof overhangs to provide protection from sun and rain.
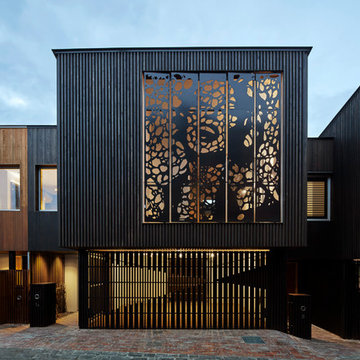
Peter Clarke Photography
メルボルンにあるコンテンポラリースタイルのおしゃれな家の外観 (メタルサイディング) の写真
メルボルンにあるコンテンポラリースタイルのおしゃれな家の外観 (メタルサイディング) の写真
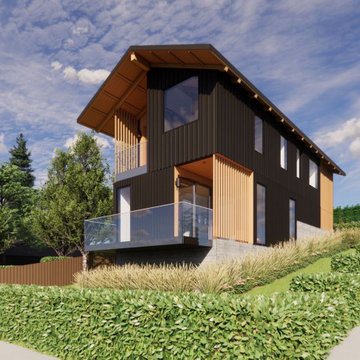
We had the opportunity to develop a rare vacant lot in SE Portland creating a custom single family residence on the property with an ADU and a tiny home pad. The site is very narrow and has a 15' grade change making it even more unique. The design team used this to our advantage to frame views of the wooded neighborhood. Making you feel secluded while being in the city. We carved or pulled into the mass of the house to create exterior space connected to each primary space of the house (living room, kitchen, primary bedroom and secondary bedroom. We used locally sourced materials throughout the structure to give it a local vernacular aesthetic.
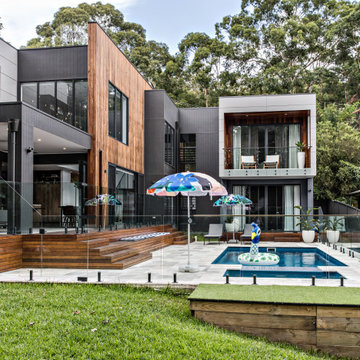
The contrast between the crisp cladding and the rust finishes really smooth this façade and make it one with its bush setting.Inspired by Mount Kembla’s rural setting, this home is a modern architectural haven threading luxury with living, and construction with context. The design does not disturb the ambience of the area as the materials employed on the facade create a sense of continuity with the context. Adopting a flow of open plan stretching from the entrance through the custom Roman style door, down featured steps into living areas that spill into picturesque outdoor areas, what this home lacks in subtlety it makes up for in grandeur.
家の外観 (紫の外壁) の写真
1
