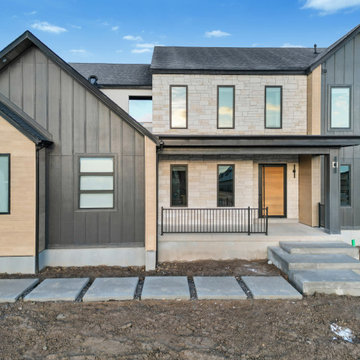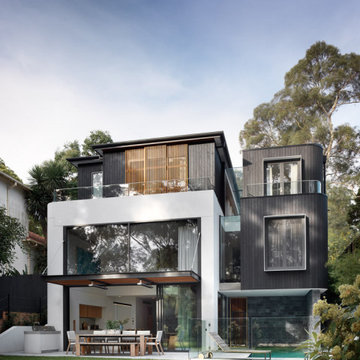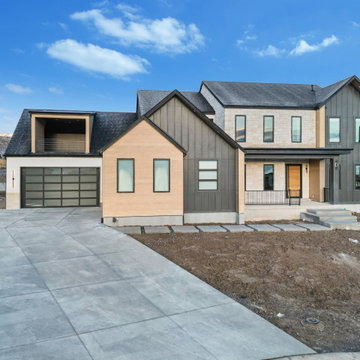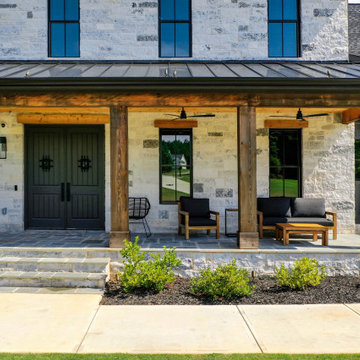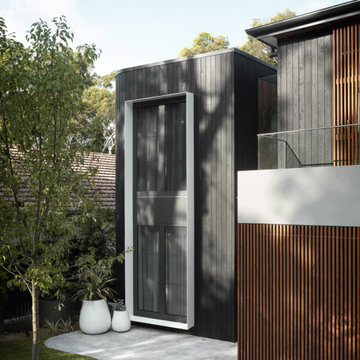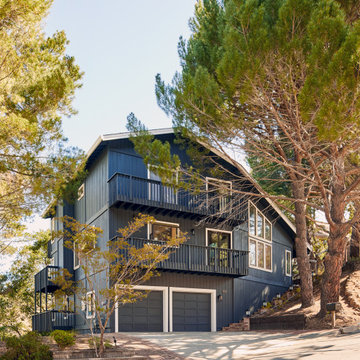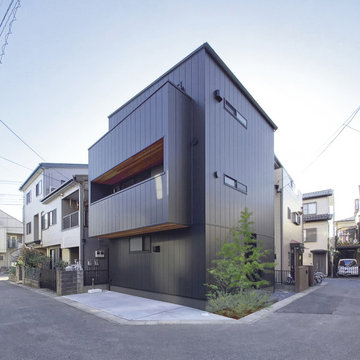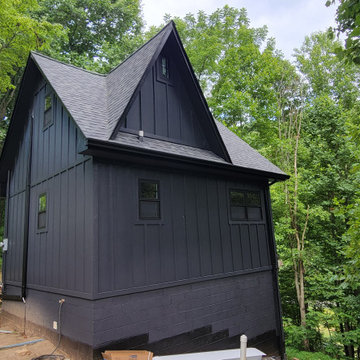家の外観 (オレンジの外壁、縦張り) の写真
絞り込み:
資材コスト
並び替え:今日の人気順
写真 1〜20 枚目(全 114 枚)
1/5

Street view with flush garage door clad in charcoal-stained reclaimed wood. A cantilevered wood screen creates a private entrance by passing underneath the offset vertical aligned western red cedar timbers of the brise-soleil. The offset wood screen creates a path between the exterior walls of the house and the exterior planters (see next photo) which leads to a quiet pond at the top of the low-rise concrete steps and eventually the entry door to the residence: A vertical courtyard / garden buffer. The wood screen creates privacy from the interior to the street while also softening the strong, afternoon direct natural light to the entry, kitchen, living room, bathroom and study.
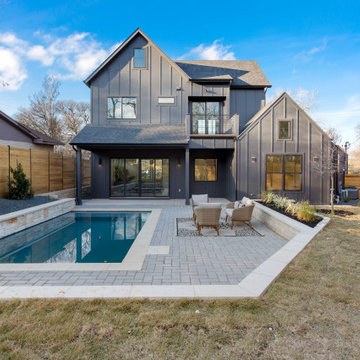
Modern all black exterior with sliding glass doors to a beautiful backyard with an outdoor living and pool area.
オースティンにあるコンテンポラリースタイルのおしゃれな家の外観 (縦張り) の写真
オースティンにあるコンテンポラリースタイルのおしゃれな家の外観 (縦張り) の写真
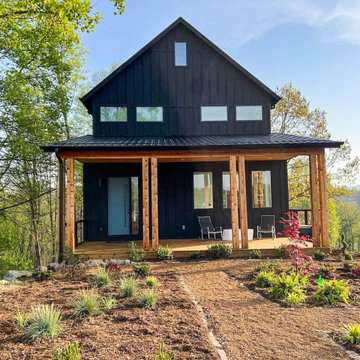
Situated in the elegant Olivette Agrihood of Asheville, NC, this breathtaking modern design has views of the French Broad River and Appalachian mountains beyond. With a minimum carbon footprint, this green home has everything you could want in a mountain dream home.
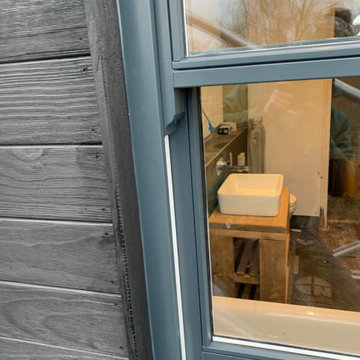
A stunning urban home renovation in Iffley Fields, Oxford
Oxford Renovation
A stunning urban home renovation in Iffley Fields, Oxford Type of Cladding: Accoya® Dorai charred timber cladding, supplied by Exterior Solutions Ltd. Construction Company: Property Care Complete Maintenance Ltd. The Exterior Solutions team were delighted to receive images from Property Care Complete Maintenance Ltd of this architectural gem which is nearing completion in Oxfordshire. The charred timber finish contrasts with the brick townhouses in the street, making an impressive impact which takes the building to another level. In the initial architect’s plans, the building was finished in a bare chamfered-edge Accoya®, however the client requested a more unusual finish. Samples of Shou Sugi Ban® charred timber cladding were sourced from Exterior Solutions Ltd. The client opted for Accoya® Dorai, a soft brushed charred timber cladding, with a subtle grain. Witney-based construction company, Property Care Complete Maintenance Ltd completed all of the building works in the loft conversion, 3 storey extension and the cladding installation Unlike untreated wood cladding that weathers and changes colour, this low-maintenance, resilient charred cladding will retain this deep black appearance. The final stages of this large-scale extension and modernisation are now underway and the client is delighted.
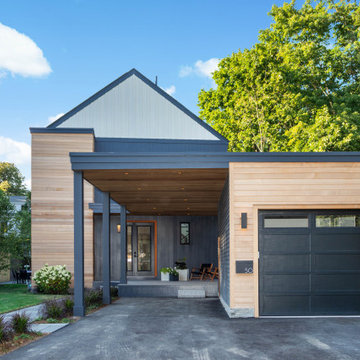
Street view of tasteful modern contemporary located on a narrow lot in Concord, MA.
ボストンにある高級な小さなコンテンポラリースタイルのおしゃれな家の外観 (混合材サイディング、縦張り) の写真
ボストンにある高級な小さなコンテンポラリースタイルのおしゃれな家の外観 (混合材サイディング、縦張り) の写真
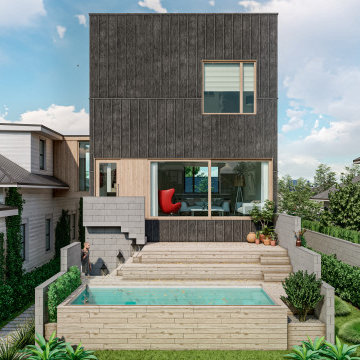
Ventnor House, Rear façade, entrance with pool and terrace
フィラデルフィアにある中くらいなコンテンポラリースタイルのおしゃれな家の外観 (デュープレックス、混合材屋根、縦張り) の写真
フィラデルフィアにある中くらいなコンテンポラリースタイルのおしゃれな家の外観 (デュープレックス、混合材屋根、縦張り) の写真
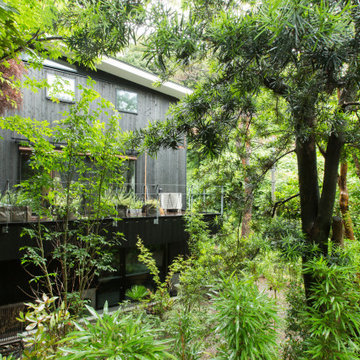
四角い箱を三層積み重ねた焼杉の家。山の中腹の周囲の緑と庭をつなぎ環境に溶け込むようにデザインした。
他の地域にあるお手頃価格のモダンスタイルのおしゃれな家の外観 (縦張り) の写真
他の地域にあるお手頃価格のモダンスタイルのおしゃれな家の外観 (縦張り) の写真

If quality is a necessity, comfort impresses and style excites you, then JACK offers the epitome of modern luxury living. The combination of singularly skilled architects, contemporary interior designers and quality builders will come together to create this elegant collection of superior inner city townhouses.
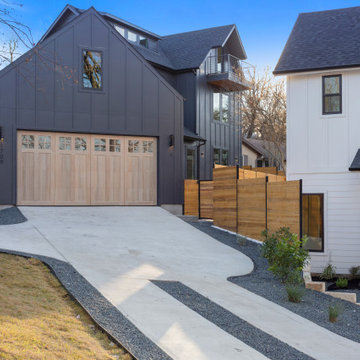
Modern all black exterior with a light-colored wood garage door, a glass front door, plenty of windows and a third story balcony.
オースティンにあるコンテンポラリースタイルのおしゃれな家の外観 (縦張り) の写真
オースティンにあるコンテンポラリースタイルのおしゃれな家の外観 (縦張り) の写真
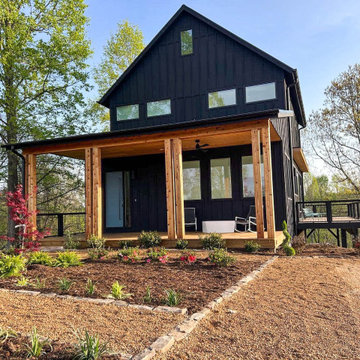
Situated in the elegant Olivette Agrihood of Asheville, NC, this breathtaking modern design has views of the French Broad River and Appalachian mountains beyond. With a minimum carbon footprint, this green home has everything you could want in a mountain dream home.
家の外観 (オレンジの外壁、縦張り) の写真
1

