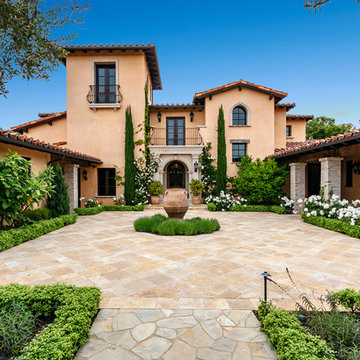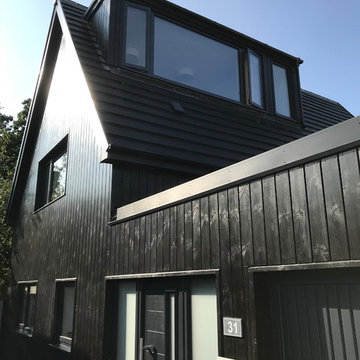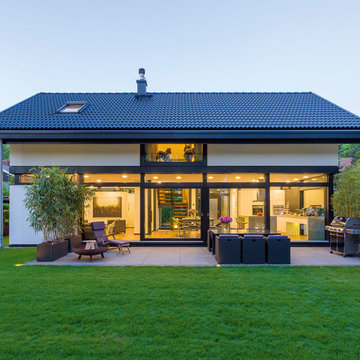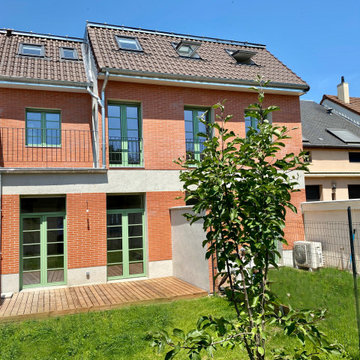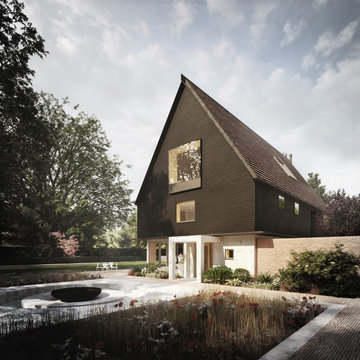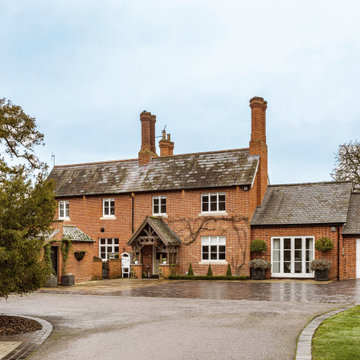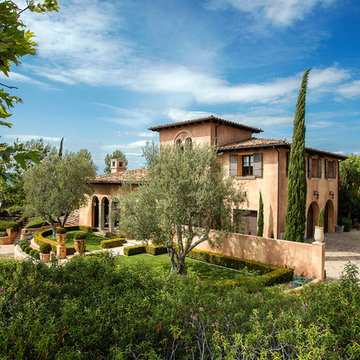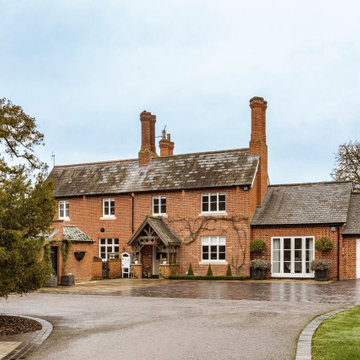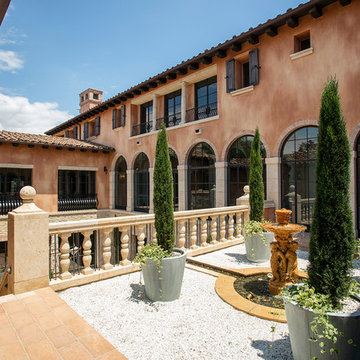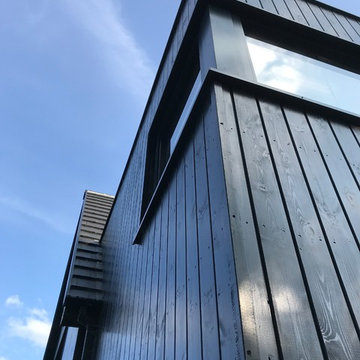家の外観 (オレンジの外壁) の写真
絞り込み:
資材コスト
並び替え:今日の人気順
写真 1〜20 枚目(全 52 枚)
1/5

Home extensions and loft conversion in Barnet, EN5 London. Dormer in black tile with black windows and black fascia and gutters
ロンドンにあるお手頃価格のモダンスタイルのおしゃれな家の外観 (混合材サイディング、タウンハウス) の写真
ロンドンにあるお手頃価格のモダンスタイルのおしゃれな家の外観 (混合材サイディング、タウンハウス) の写真

The remodelling and extension of a terraced Victorian house in west London. The extension was achieved by using Permitted Development Rights after the previous owner had failed to gain planning consent for a smaller extension. The house was extended at both ground and roof levels.
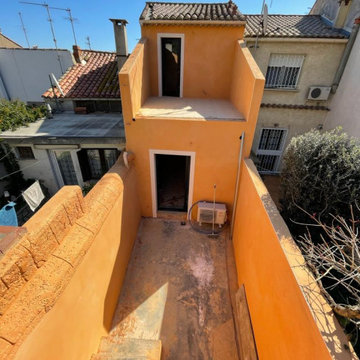
Démolition d'un partie de la façade, création de balcons et construction en agglo d'une partie de la façade en retrait de l'existant. Remplacement des menuiseries et reprise de la façade totale.
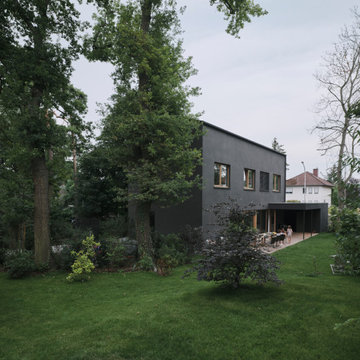
Gartenansicht Schwarzes Haus
Foto: David Schreyer
フランクフルトにあるお手頃価格の中くらいなモダンスタイルのおしゃれな家の外観 (漆喰サイディング) の写真
フランクフルトにあるお手頃価格の中くらいなモダンスタイルのおしゃれな家の外観 (漆喰サイディング) の写真
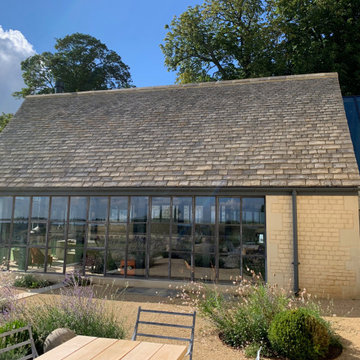
A close up of the extension, constructed in front of the original house. It is connected via a glazed 'link' structure and features wrap-around Crittall windows. The roof appears to be cantilever from the stone walls at the rear..
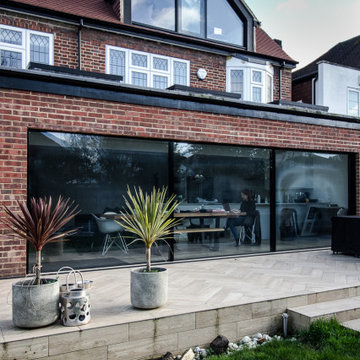
Ground floor side extension to accommodate garage, storage, boot room and utility room. A first floor side extensions to accommodate two extra bedrooms and a shower room for guests. Loft conversion to accommodate a master bedroom, en-suite and storage.
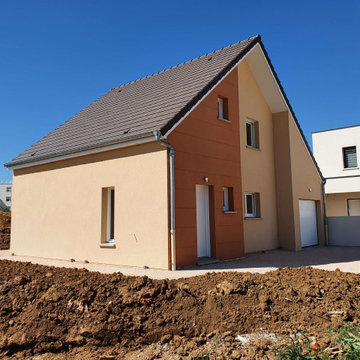
Maison contemporaine de 94m². Elle possède une suite parentale et un grand séjour. Sa toiture à deux pans est originale et offre beaucoup de charme à cette maison d’inspiration moderne. La façade de la maison a été mise en valeur grâce à 2 couleurs d’enduit et des joints creux orange.
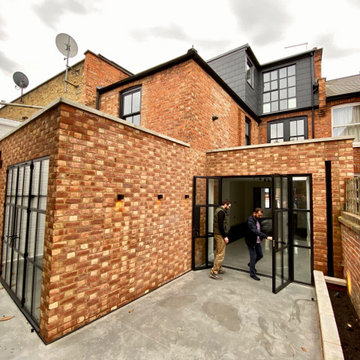
The remodelling and extension of a terraced Victorian house in west London. The extension was achieved by using Permitted Development Rights after the previous owner had failed to gain planning consent for a smaller extension. The house was extended at both ground and roof levels.
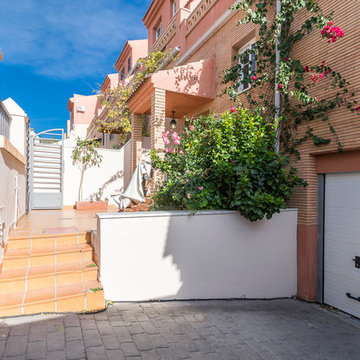
Home&Haus Homestaging & Photography | Maite Fragueiro
他の地域にある高級な地中海スタイルのおしゃれな家の外観 (レンガサイディング、オレンジの外壁、タウンハウス) の写真
他の地域にある高級な地中海スタイルのおしゃれな家の外観 (レンガサイディング、オレンジの外壁、タウンハウス) の写真
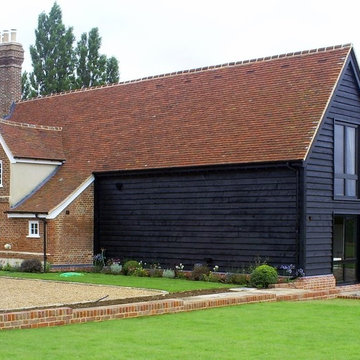
Exterior shot of this fabulous house which combines the old Tudor building (brick) seemlessly with black timber 'barn' style new extension. Lovely glazing gives unrestricted views to fields across the back and the walk on architectural glazed floor panel gives maximum light to the basement.
CLPM project manager tip - when working on historic buildings make sure you take the opportunity to make the building as energy efficient as you can. Boosting insulation and installing a new heating systems and double glazed windows can make your home much more comfortable to live in and cheaper to run. Always get independent energy and heating advice.
家の外観 (オレンジの外壁) の写真
1
