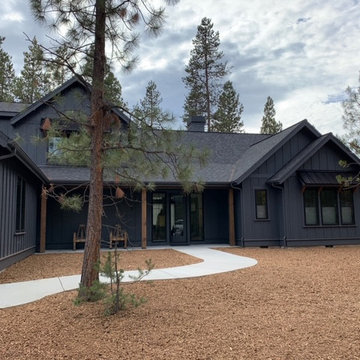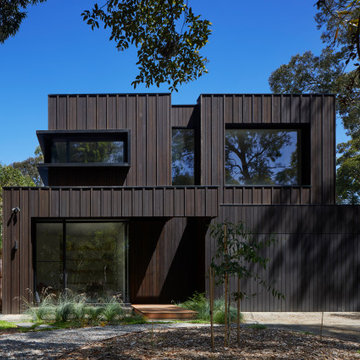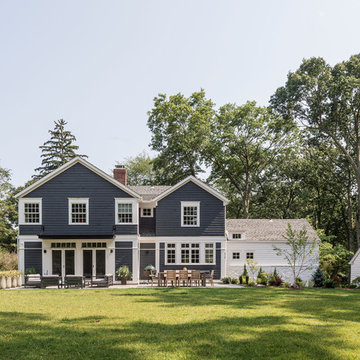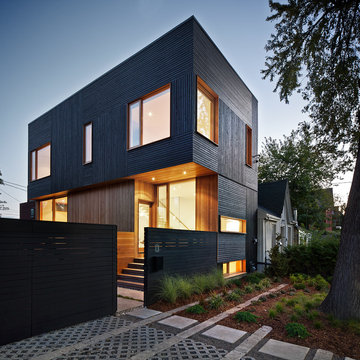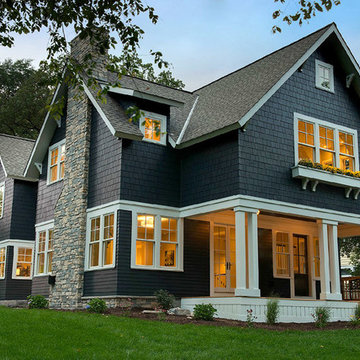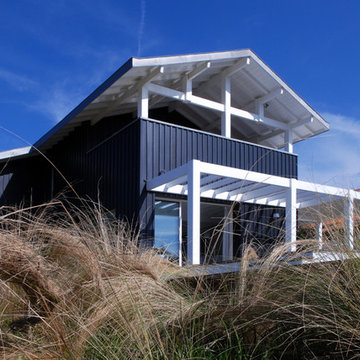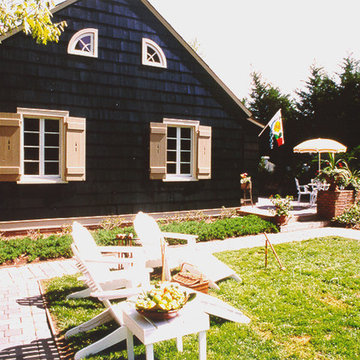家の外観 (オレンジの外壁) の写真
絞り込み:
資材コスト
並び替え:今日の人気順
写真 1〜20 枚目(全 1,951 枚)
1/5

10K designed this new construction home for a family of four who relocated to a serene, tranquil, and heavily wooded lot in Shorewood. Careful siting of the home preserves existing trees, is sympathetic to existing topography and drainage of the site, and maximizes views from gathering spaces and bedrooms to the lake. Simple forms with a bold black exterior finish contrast the light and airy interior spaces and finishes. Sublime moments and connections to nature are created through the use of floor to ceiling windows, long axial sight lines through the house, skylights, a breezeway between buildings, and a variety of spaces for work, play, and relaxation.
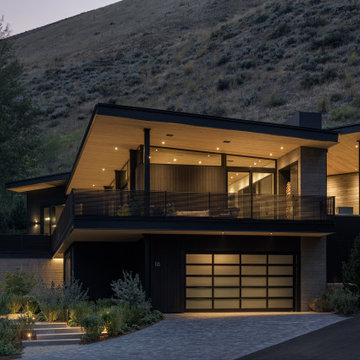
This Ketchum cabin retreat is a modern take of the conventional cabin with clean roof lines, large expanses of glass, and tiered living spaces. The board-form concrete exterior, charred cypress wood siding, and steel panels work harmoniously together. The natural elements of the home soften the hard lines, allowing it to submerge into its surroundings.
The Glo A5 triple-pane windows and doors were utilized for their advanced performance capabilities. Year-round comfort is achieved by the thermally-broken aluminum frame, low iron glass, multiple air seals, and argon-filled glazing. Advanced thermal technology was pivotal for the home’s design considering the amount of glazing that is used throughout the home. The windows and multiple 16’ sliding doors are one of the main features of the home’s design, focusing heavily on the beauty of Idaho. The doors also allow easy access to the deck, creating an eagle-eye view of the Valley.
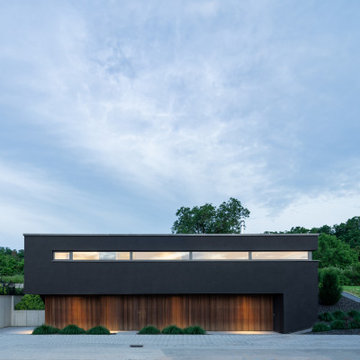
Foto: Daniel Vieser . Architekturfotografie
他の地域にある高級な中くらいなモダンスタイルのおしゃれな家の外観 (緑化屋根) の写真
他の地域にある高級な中くらいなモダンスタイルのおしゃれな家の外観 (緑化屋根) の写真
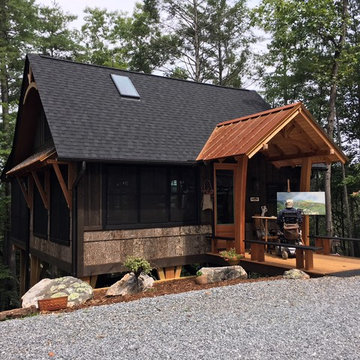
Rustic Cabin Artist Studio
Western Red Cedar stained with Cabot S/S 'Black'
Interior: Ceiling Spruce 1x6 T&G VGroove (End Match) 1 coat Minwax 'Pickled Oak' with Satin finish.
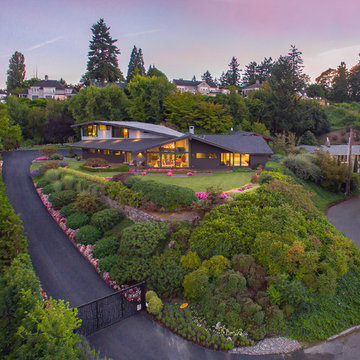
Aerial view of the front of the house and property entrace.
Chad Beecroft
ポートランドにあるラグジュアリーなミッドセンチュリースタイルのおしゃれな家の外観の写真
ポートランドにあるラグジュアリーなミッドセンチュリースタイルのおしゃれな家の外観の写真

環境につながる家
本敷地は、古くからの日本家屋が立ち並ぶ、地域の一角を宅地分譲された土地です。
道路と敷地は、2.5mほどの高低差があり、程よく自然が残された敷地となっています。
道路との高低差があるため、周囲に対して圧迫感のでない建物計画をする必要がありました。そのため道路レベルにガレージを設け、建物と一体化した意匠と屋根形状にすることにより、なるべく自然とまじわるように設計しました。
ガレージからエントランスまでは、自然石を利用した階段を設け、自然と馴染むよう設計することにより、違和感なく高低差のある敷地を建物までアプローチすることがでます。
エントランスからは、裏庭へ抜ける道を設け、ガレージから裏庭までの心地よい小道が
続いています。
道路面にはあまり開口を設けず、内部に入ると共に裏庭への開いた空間へと繋がるダイニング・リビングスペースを設けています。
敷地横には、里道があり、生活道路となっているため、プライバシーも守りつつ、採光を
取り入れ、裏庭へと繋がる計画としています。
また、2階のスペースからは、山々や桜が見える空間がありこの場所をフリースペースとして家族の居場所としました。
要所要所に心地よい居場所を設け、外部環境へと繋げることにより、どこにいても
外を感じられる心地よい空間となりました。
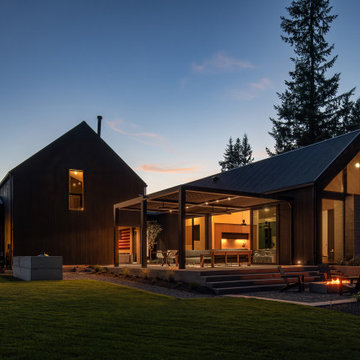
Covered outdoor pergola by Struxures. Shou Sugi Ban, black corrugated metal and 2stone concrete tile fireplace.
シアトルにある中くらいな北欧スタイルのおしゃれな家の外観の写真
シアトルにある中くらいな北欧スタイルのおしゃれな家の外観の写真

A Scandinavian modern home in Shorewood, Minnesota with simple gable roof forms and black exterior. The entry has been sided with Resysta, a durable rainscreen material that is natural in appearance.
家の外観 (オレンジの外壁) の写真
1
