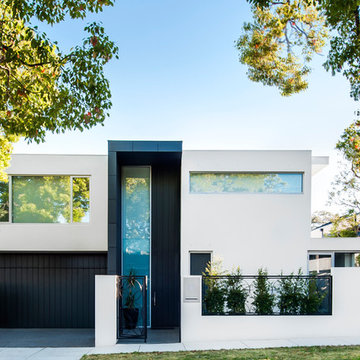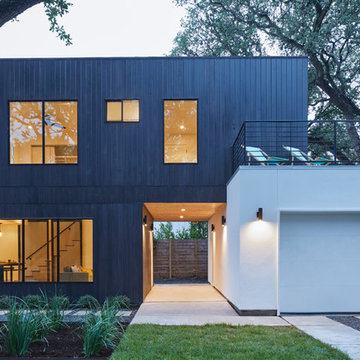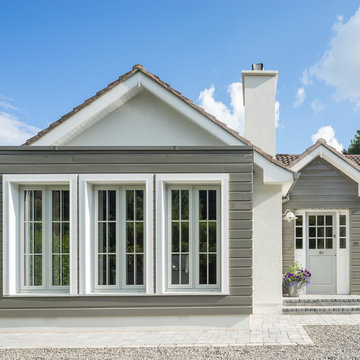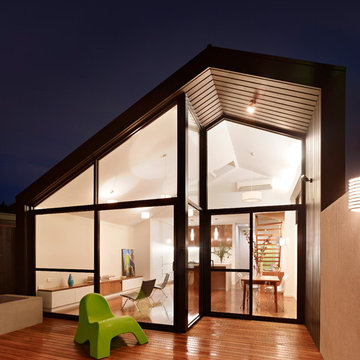小さな黒い外観の家 (マルチカラーの外壁) の写真
絞り込み:
資材コスト
並び替え:今日の人気順
写真 1〜20 枚目(全 1,964 枚)
1/4

The project’s goal is to introduce more affordable contemporary homes for Triangle Area housing. This 1,800 SF modern ranch-style residence takes its shape from the archetypal gable form and helps to integrate itself into the neighborhood. Although the house presents a modern intervention, the project’s scale and proportional parameters integrate into its context.
Natural light and ventilation are passive goals for the project. A strong indoor-outdoor connection was sought by establishing views toward the wooded landscape and having a deck structure weave into the public area. North Carolina’s natural textures are represented in the simple black and tan palette of the facade.

One level bungalow.
Photo Credit- Natalie Wyman
他の地域にある低価格の小さなモダンスタイルのおしゃれな家の外観 (混合材サイディング) の写真
他の地域にある低価格の小さなモダンスタイルのおしゃれな家の外観 (混合材サイディング) の写真

Recupero di edificio d'interesse storico
他の地域にある高級な小さなラスティックスタイルのおしゃれな家の外観 (石材サイディング、マルチカラーの外壁、混合材屋根) の写真
他の地域にある高級な小さなラスティックスタイルのおしゃれな家の外観 (石材サイディング、マルチカラーの外壁、混合材屋根) の写真

Photographer: Michael Skott
シアトルにあるお手頃価格の小さなコンテンポラリースタイルのおしゃれな家の外観 (混合材サイディング、マルチカラーの外壁) の写真
シアトルにあるお手頃価格の小さなコンテンポラリースタイルのおしゃれな家の外観 (混合材サイディング、マルチカラーの外壁) の写真

Design + Built + Curated by Steven Allen Designs 2021 - Custom Nouveau Bungalow Featuring Unique Stylistic Exterior Facade + Concrete Floors + Concrete Countertops + Concrete Plaster Walls + Custom White Oak & Lacquer Cabinets + Fine Interior Finishes + Multi-sliding Doors

Vertical Artisan ship lap siding is complemented by and assortment or exposed architectural concrete accent
他の地域にある高級な小さなモダンスタイルのおしゃれな家の外観 (混合材サイディング) の写真
他の地域にある高級な小さなモダンスタイルのおしゃれな家の外観 (混合材サイディング) の写真

To the rear of the house is a dinind kitchen that opens up fully to the rear garden with the master bedroom above, benefiting from a large feature glazed unit set within the dark timber cladding.

I built this on my property for my aging father who has some health issues. Handicap accessibility was a factor in design. His dream has always been to try retire to a cabin in the woods. This is what he got.
It is a 1 bedroom, 1 bath with a great room. It is 600 sqft of AC space. The footprint is 40' x 26' overall.
The site was the former home of our pig pen. I only had to take 1 tree to make this work and I planted 3 in its place. The axis is set from root ball to root ball. The rear center is aligned with mean sunset and is visible across a wetland.
The goal was to make the home feel like it was floating in the palms. The geometry had to simple and I didn't want it feeling heavy on the land so I cantilevered the structure beyond exposed foundation walls. My barn is nearby and it features old 1950's "S" corrugated metal panel walls. I used the same panel profile for my siding. I ran it vertical to math the barn, but also to balance the length of the structure and stretch the high point into the canopy, visually. The wood is all Southern Yellow Pine. This material came from clearing at the Babcock Ranch Development site. I ran it through the structure, end to end and horizontally, to create a seamless feel and to stretch the space. It worked. It feels MUCH bigger than it is.
I milled the material to specific sizes in specific areas to create precise alignments. Floor starters align with base. Wall tops adjoin ceiling starters to create the illusion of a seamless board. All light fixtures, HVAC supports, cabinets, switches, outlets, are set specifically to wood joints. The front and rear porch wood has three different milling profiles so the hypotenuse on the ceilings, align with the walls, and yield an aligned deck board below. Yes, I over did it. It is spectacular in its detailing. That's the benefit of small spaces.
Concrete counters and IKEA cabinets round out the conversation.
For those who could not live in a tiny house, I offer the Tiny-ish House.
Photos by Ryan Gamma
Staging by iStage Homes
Design assistance by Jimmy Thornton
小さな黒い外観の家 (マルチカラーの外壁) の写真
1











