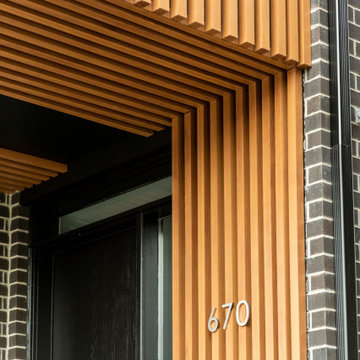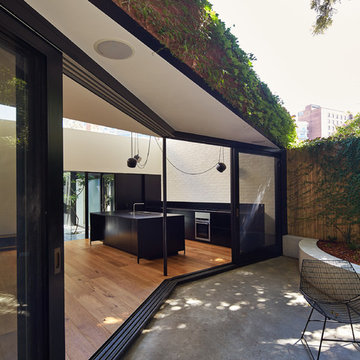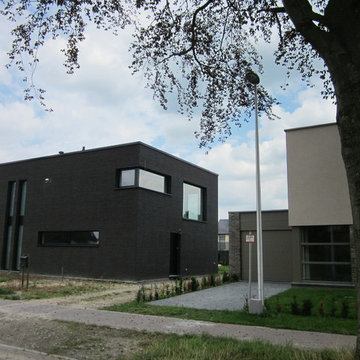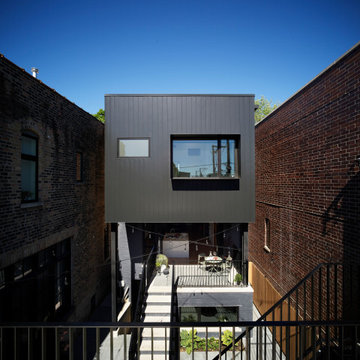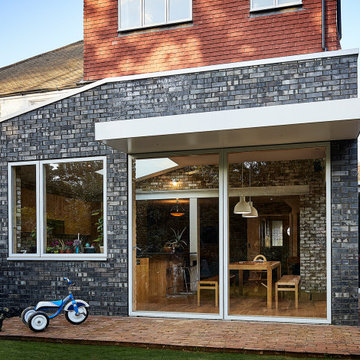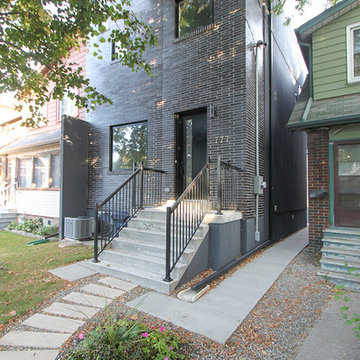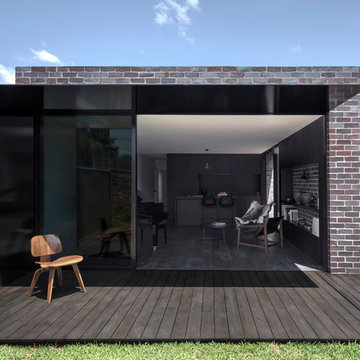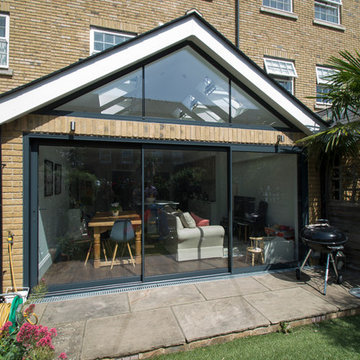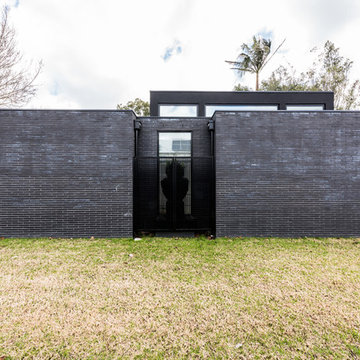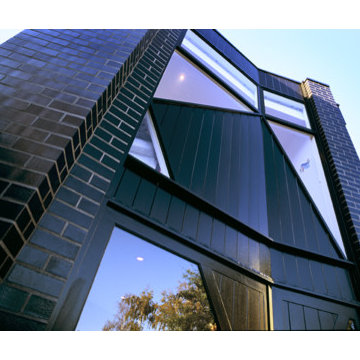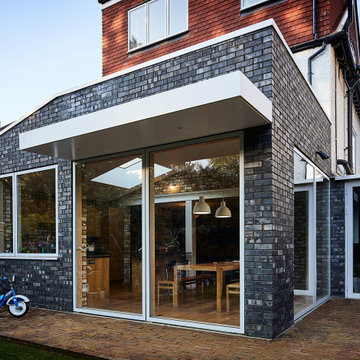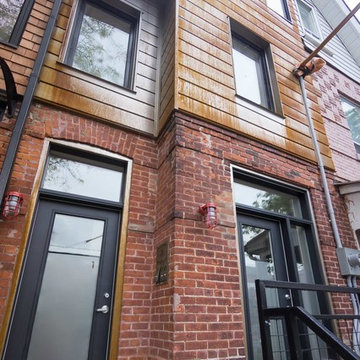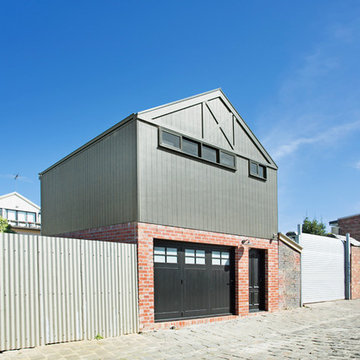小さな黒い外観の家 (緑の外壁、レンガサイディング) の写真
絞り込み:
資材コスト
並び替え:今日の人気順
写真 21〜40 枚目(全 80 枚)
1/5
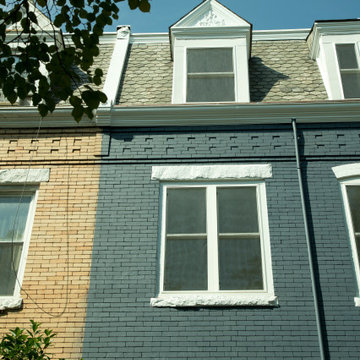
We completely restored the front and back of the home including tuck pointing the brick and a new exterior paint job.
ワシントンD.C.にある小さなモダンスタイルのおしゃれな家の外観 (レンガサイディング、タウンハウス) の写真
ワシントンD.C.にある小さなモダンスタイルのおしゃれな家の外観 (レンガサイディング、タウンハウス) の写真
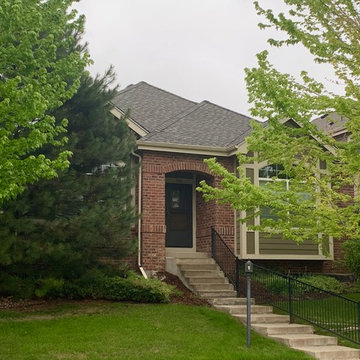
This is the second of two houses that we have re-roofed for a customer in Longmont. On this home we installed GAF Timberline HD shingles in the color Weathered Wood.
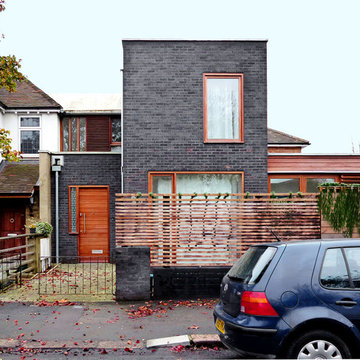
A modern house in Ealing built using traditional construction methods.Materials are sustainable and natural. All hardwood joinery is bespoke. OSMA oils are used to protect it. Rather than using chemicals the timber fence was charred in order to preserve it.
Scaffold boards are used for boundary treatment.
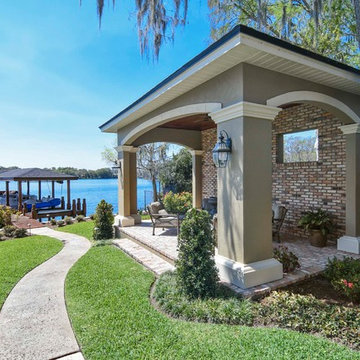
Pool / Lake cabana, covered outdoor seating
オーランドにある小さなトラディショナルスタイルのおしゃれな家の外観 (レンガサイディング、緑の外壁) の写真
オーランドにある小さなトラディショナルスタイルのおしゃれな家の外観 (レンガサイディング、緑の外壁) の写真
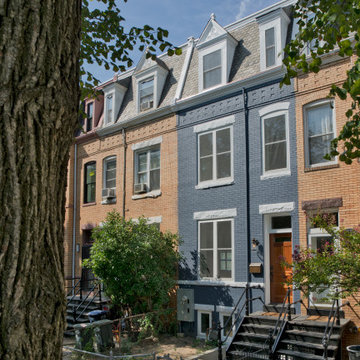
We completely restored the front and back of the home including tuck pointing the brick and a new exterior paint job.
ワシントンD.C.にある小さなモダンスタイルのおしゃれな家の外観 (レンガサイディング、タウンハウス) の写真
ワシントンD.C.にある小さなモダンスタイルのおしゃれな家の外観 (レンガサイディング、タウンハウス) の写真
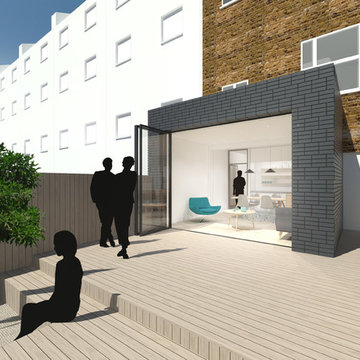
Extension and remodelling internally of ground floor flat in Victorian terrace block. Flat extended in minimal contemporary block and cald in Peterson D55 brick arranged bespoke basket pattern to accentuate the cubic nature of the design. Connection to garden and terrace is maximised with full height sliding folding door from Kawneer creating one fluid space both indoor and out when open.
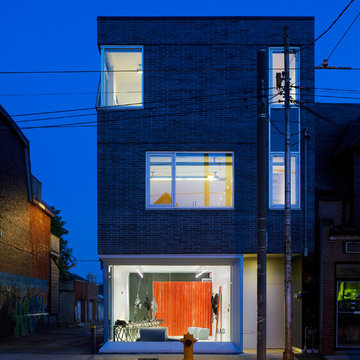
This impressive detached building is located in the heart of the bustling Dundas West strip, and presents a unique opportunity for creative live + work space.
Designed by Kohn Shnier Architects, the building was completed in 2008 and has been owner-occupied ever since. Modern steel and concrete construction enable clear spans throughout, and the virtual elimination of bulkheads. The main floor features a dynamic retail space, that connects to a lower level with high ceilings – perfect as a workshop, atelier or as an extension of the retail.
Upstairs, a spacious loft-like apartment is spread over 2 floors. The mainfloor includes a decadent chef’s kitchen finished in Corian, with a large eat-at island. The combined living & dining rooms connect with a large south-facing terrace with exceptional natural light and neighbourhood views. Upstairs, the master bathroom features abundant built-in closets, together with a generous ensuite bathroom. A second open space is presently used as a studio, but is easily converted to a closed 2nd bedroom.
Parking is provided at the rear of the building, and the rooftop functions as a green roof. The finest materials have been used in this very special building, from anodized aluminium windows paired with black manganese brick, to high quality appliances and dual furnaces to provide adequate heating and fire separation between the retail and residential units. Photo by Tom Arban
小さな黒い外観の家 (緑の外壁、レンガサイディング) の写真
2
