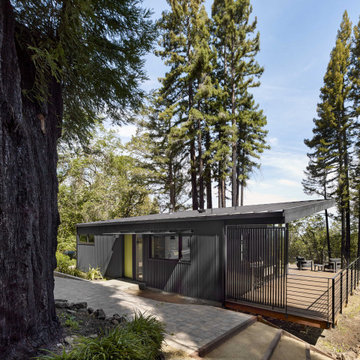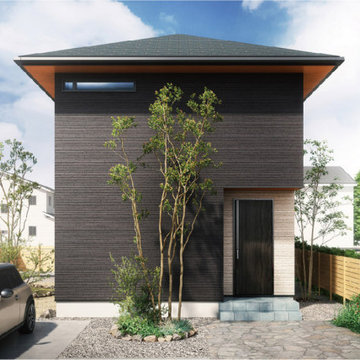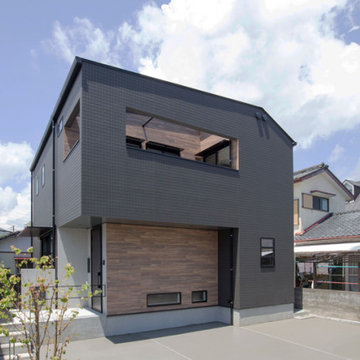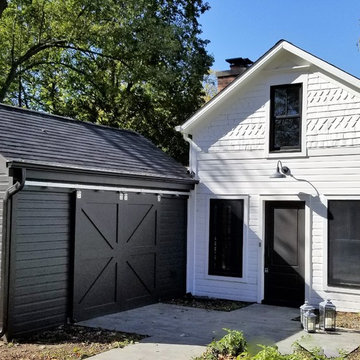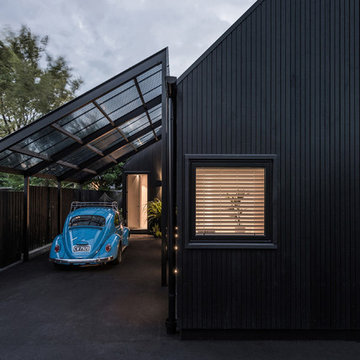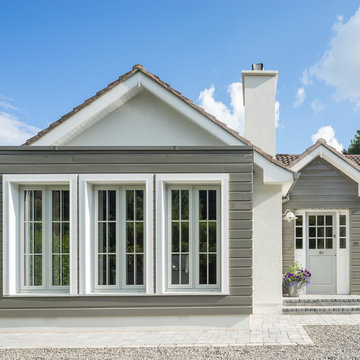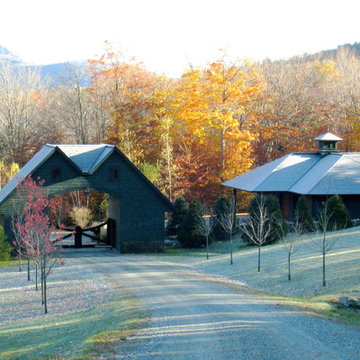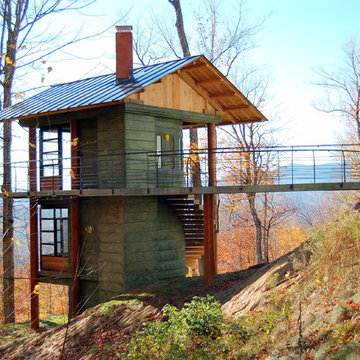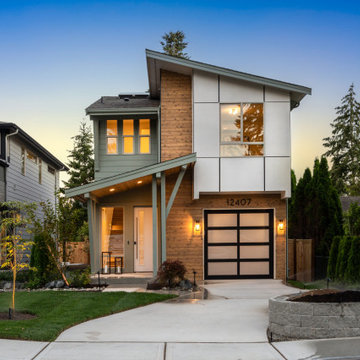小さな黒い外観の家 (緑の外壁、マルチカラーの外壁、オレンジの外壁) の写真
絞り込み:
資材コスト
並び替え:今日の人気順
写真 1〜20 枚目(全 2,793 枚)
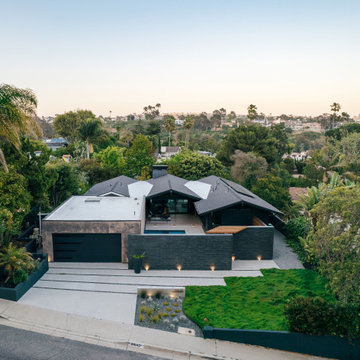
an aerial perspective shows the combination of flat and gable roofs that create an open interior and strong connection to the courtyard and natural landscape beyond

The remodelling of a ground floor garden flat in northwest London offers the opportunity to revisit the principles of compact living applied in previous designs.
The 54 sqm flat in Willesden Green is dramatically transformed by re-orientating the floor plan towards the open space at the back of the plot. Home office and bedroom are relocated to the front of the property, living accommodations at the back.
The rooms within the outrigger have been opened up and the former extension rebuilt with a higher flat roof, punctured by an elongated light well. The corner glazing directs one’s view towards the sleek limestone garden.
A storage wall with an homogeneous design not only serves multiple functions - from wardrobe to linen cupboard, utility and kitchen -, it also acts as the agent connecting the front and the back of the apartment.
This device also serves to accentuate the stretched floor plan and to give a strong sense of direction to the project.
The combination of bold colours and strong materials result in an interior space with modernist influences yet sombre and elegant and where the statuario marble fireplace becomes an opulent centrepiece with a minimal design.

Design + Built + Curated by Steven Allen Designs 2021 - Custom Nouveau Bungalow Featuring Unique Stylistic Exterior Facade + Concrete Floors + Concrete Countertops + Concrete Plaster Walls + Custom White Oak & Lacquer Cabinets + Fine Interior Finishes + Multi-sliding Doors

The project’s goal is to introduce more affordable contemporary homes for Triangle Area housing. This 1,800 SF modern ranch-style residence takes its shape from the archetypal gable form and helps to integrate itself into the neighborhood. Although the house presents a modern intervention, the project’s scale and proportional parameters integrate into its context.
Natural light and ventilation are passive goals for the project. A strong indoor-outdoor connection was sought by establishing views toward the wooded landscape and having a deck structure weave into the public area. North Carolina’s natural textures are represented in the simple black and tan palette of the facade.
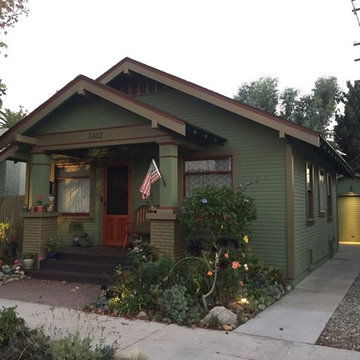
ロサンゼルスにあるお手頃価格の小さなトラディショナルスタイルのおしゃれな家の外観 (漆喰サイディング、緑の外壁) の写真
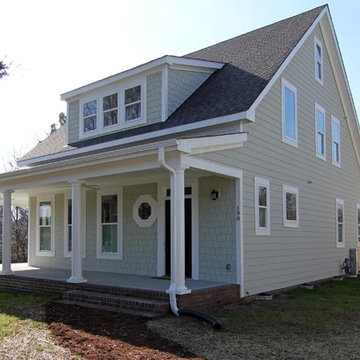
This version of the McCoy is 2070 sq ft with a wrap around front porch and craftsman style exterior and arts and crafts interior. The two car garage is detached with a covered walkway to the mudroom / laundry room entrance.
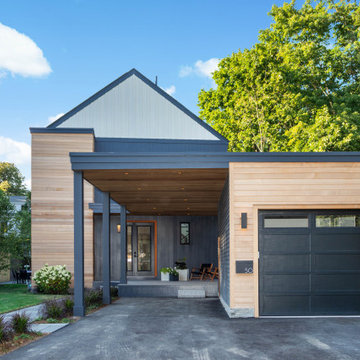
Street view of tasteful modern contemporary located on a narrow lot in Concord, MA.
ボストンにある高級な小さなコンテンポラリースタイルのおしゃれな家の外観 (混合材サイディング、縦張り) の写真
ボストンにある高級な小さなコンテンポラリースタイルのおしゃれな家の外観 (混合材サイディング、縦張り) の写真
小さな黒い外観の家 (緑の外壁、マルチカラーの外壁、オレンジの外壁) の写真
1

