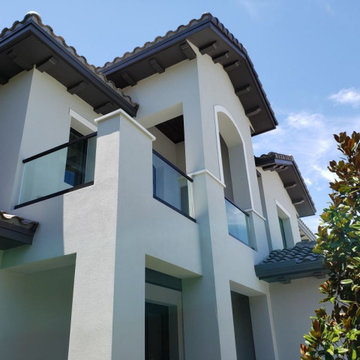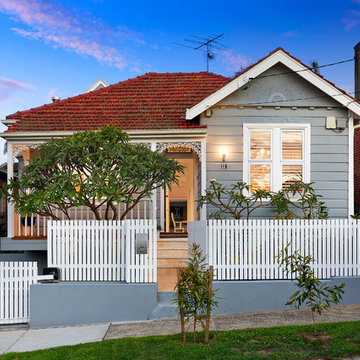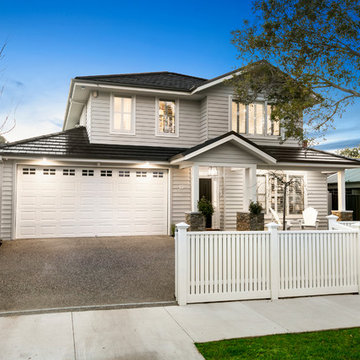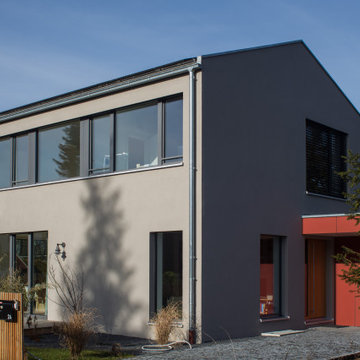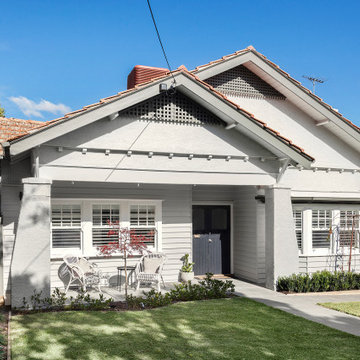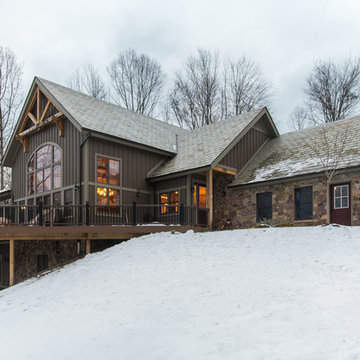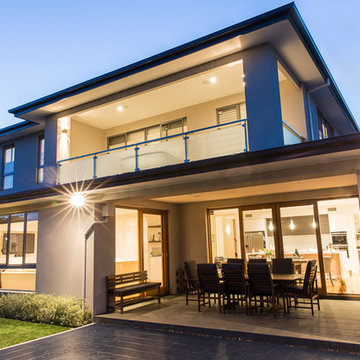家の外観の写真
絞り込み:
資材コスト
並び替え:今日の人気順
写真 1〜20 枚目(全 2,319 枚)
1/4

Als Kontrast zu dem warmen Klinkerstein sind die Giebelseiten mit grauem Lärchenholz verkleidet.
Foto: Ziegelei Hebrok
他の地域にある中くらいなコンテンポラリースタイルのおしゃれな家の外観 (下見板張り) の写真
他の地域にある中くらいなコンテンポラリースタイルのおしゃれな家の外観 (下見板張り) の写真
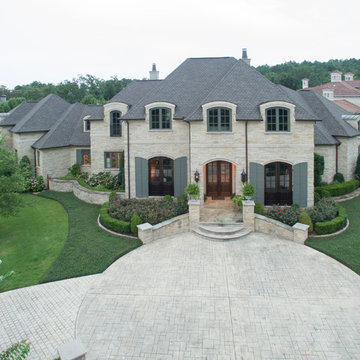
Custom home designed and built by Parkinson Building Group in Little Rock, AR.
リトルロックにあるラグジュアリーな巨大なトラディショナルスタイルのおしゃれな家の外観 (石材サイディング) の写真
リトルロックにあるラグジュアリーな巨大なトラディショナルスタイルのおしゃれな家の外観 (石材サイディング) の写真
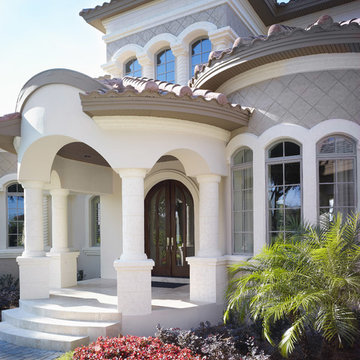
A gorgeous Mediterranean style luxury, custom home built to the specifications of the homeowners. When you work with Luxury Home Builders Tampa, Alvarez Homes, your every design wish will come true. Give us a call at (813) 969-3033 so we can start working on your dream home. Visit http://www.alvarezhomes.com/
Photography by Jorge Alvarez

The new addition extends from and expands an existing flat roof dormer. Aluminum plate siding marries with brick, glass, and concrete to tie new to old.

EXTERIOR. Our clients had lived in this barn conversion for a number of years but had not got around to updating it. The layout was slightly awkward and the entrance to the property was not obvious. There were dark terracotta floor tiles and a large amount of pine throughout, which made the property very orange!
On the ground floor we remodelled the layout to create a clear entrance, large open plan kitchen-dining room, a utility room, boot room and small bathroom.
We then replaced the floor, decorated throughout and introduced a new colour palette and lighting scheme.
In the master bedroom on the first floor, walls and a mezzanine ceiling were removed to enable the ceiling height to be enjoyed. New bespoke cabinetry was installed and again a new lighting scheme and colour palette introduced.

The indoor-outdoor living area has a fireplace and a fire pit.
Landscape Design and Photo by Design Workshop, Aspen, Colorado.
ソルトレイクシティにあるラグジュアリーな巨大なコンテンポラリースタイルのおしゃれな家の外観 (石材サイディング) の写真
ソルトレイクシティにあるラグジュアリーな巨大なコンテンポラリースタイルのおしゃれな家の外観 (石材サイディング) の写真

Thrilling shadows, stunning texture. The all-new Terra Cut manufactured stone collection is a ProVia exclusive that embodies key characteristics of weatherworn, coarse-grained, and coral style stones. This one-of-a-kind manufactured stone profile creates a striking appearance through a sensational amount of texture within each stone, as well as multiple dimensions from stone to stone.
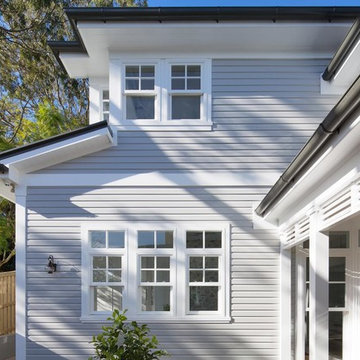
Traditional coastal Hamptons style home designed and built by Stritt Design and Construction.
シドニーにある巨大なトランジショナルスタイルのおしゃれな家の外観 (混合材サイディング) の写真
シドニーにある巨大なトランジショナルスタイルのおしゃれな家の外観 (混合材サイディング) の写真
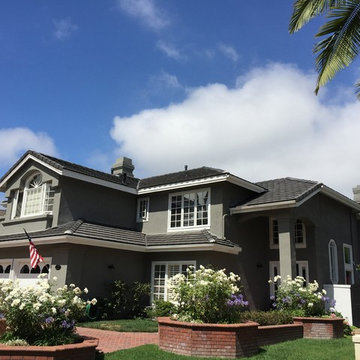
Re-roof and solar integration. Standard weight concrete tiles by Boral in English Thatch style colorway charcoal.
オレンジカウンティにある高級な中くらいなトラディショナルスタイルのおしゃれな家の外観 (漆喰サイディング) の写真
オレンジカウンティにある高級な中くらいなトラディショナルスタイルのおしゃれな家の外観 (漆喰サイディング) の写真

Front entry to the Hobbit House at Dragonfly Knoll with custom designed rounded door.
ポートランドにあるエクレクティックスタイルのおしゃれな家の外観 (石材サイディング) の写真
ポートランドにあるエクレクティックスタイルのおしゃれな家の外観 (石材サイディング) の写真
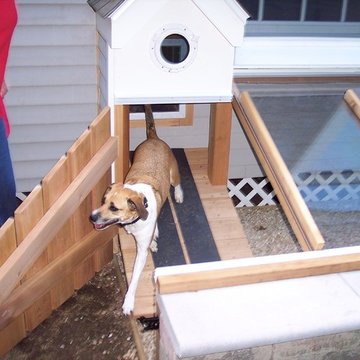
Ramp and doggie door from house to indoor-outdoor dog run
ニューヨークにあるお手頃価格の中くらいなトラディショナルスタイルのおしゃれな家の外観 (石材サイディング) の写真
ニューヨークにあるお手頃価格の中くらいなトラディショナルスタイルのおしゃれな家の外観 (石材サイディング) の写真
家の外観の写真
1

