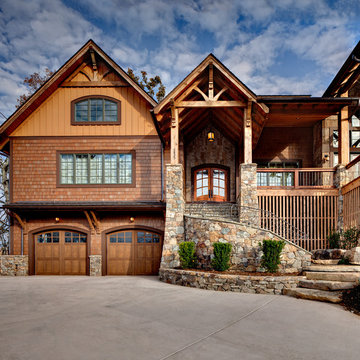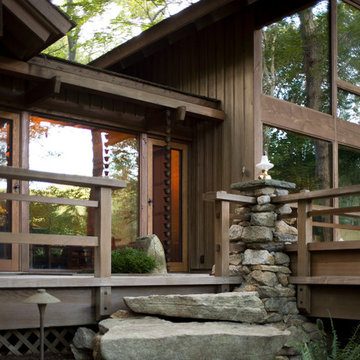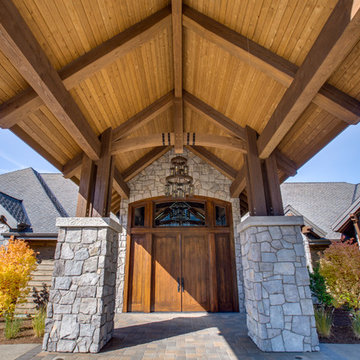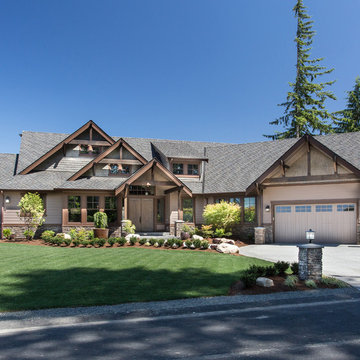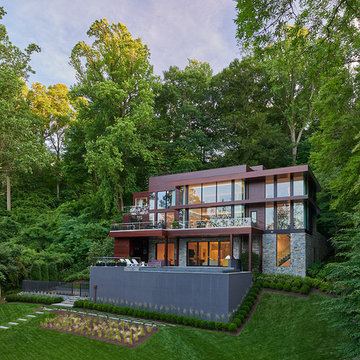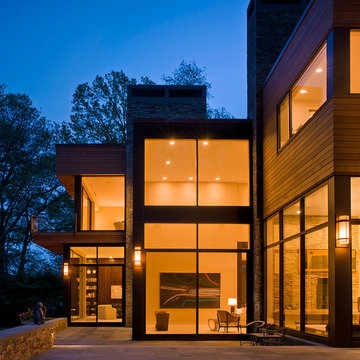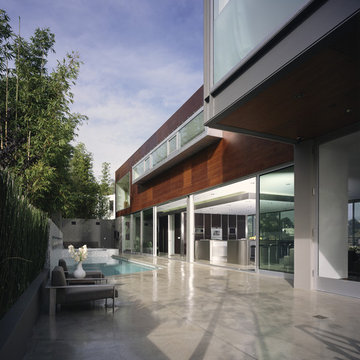巨大な家の外観の写真
絞り込み:
資材コスト
並び替え:今日の人気順
写真 1〜20 枚目(全 2,134 枚)
1/5

Designed by MossCreek, this beautiful timber frame home includes signature MossCreek style elements such as natural materials, expression of structure, elegant rustic design, and perfect use of space in relation to build site. Photo by Mark Smith

Our clients relocated to Ann Arbor and struggled to find an open layout home that was fully functional for their family. We worked to create a modern inspired home with convenient features and beautiful finishes.
This 4,500 square foot home includes 6 bedrooms, and 5.5 baths. In addition to that, there is a 2,000 square feet beautifully finished basement. It has a semi-open layout with clean lines to adjacent spaces, and provides optimum entertaining for both adults and kids.
The interior and exterior of the home has a combination of modern and transitional styles with contrasting finishes mixed with warm wood tones and geometric patterns.

Marvin Windows - Slate Roof - Cedar Shake Siding - Marving Widows Award
ミネアポリスにあるラグジュアリーな巨大なトラディショナルスタイルのおしゃれな家の外観 (混合材屋根) の写真
ミネアポリスにあるラグジュアリーな巨大なトラディショナルスタイルのおしゃれな家の外観 (混合材屋根) の写真
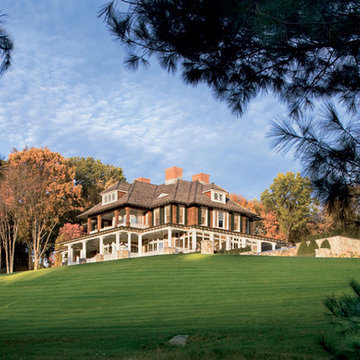
Featured in the July 2010 Issue of Architectural Digest. Photographer: Scott Frances, Architectural Digest. Shingle Style, with a touch of Colonial Revival symmetry and porch detailing. It is subtle yet majestic, with 11 foot high ceilings and deep wrap around porches. The porches are essential to the views, creating a transition point, and giving a human scale to the great outdoors. Large bay windows afford wide open views to all the Western River views, yet are classically detailed.
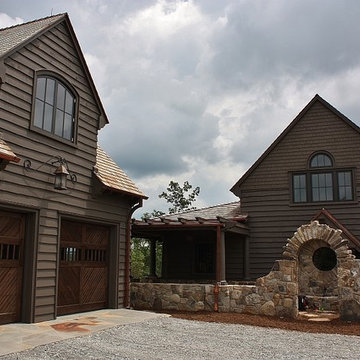
A charming Shingle style cottage perched atop a unique hilltop site overlooking Lake Keowee. Carefully designed to maximize the stunning views, this home is seamlessly integrated with its surroundings through an abundance of outdoor living space, including extensive porches and garden areas, a pool and terrace, a summer kitchen and arched stone veranda. On the exterior, a combination of stone, wavy edge and shingle siding are complemented by a cedar shingle roof. The interior features hand-scraped walnut floors, plaster walls, cypress cabinets, a limestone fireplace and walnut and mahogany doors. Old world details like swooping roofs, massive stone arches, and custom ironwork and lighting, help make this home special.

Ann Lowengart Interiors collaborated with Field Architecture and Dowbuilt on this dramatic Sonoma residence featuring three copper-clad pavilions connected by glass breezeways. The copper and red cedar siding echo the red bark of the Madrone trees, blending the built world with the natural world of the ridge-top compound. Retractable walls and limestone floors that extend outside to limestone pavers merge the interiors with the landscape. To complement the modernist architecture and the client's contemporary art collection, we selected and installed modern and artisanal furnishings in organic textures and an earthy color palette.
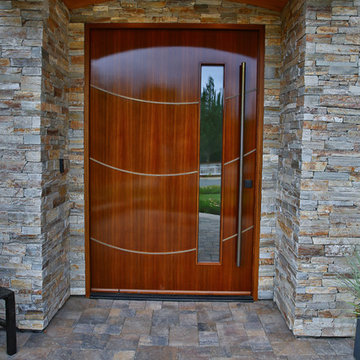
A complete transformation of the exterior. New Windows, color scheme, custom front door and color scheme.
サンフランシスコにあるラグジュアリーな巨大なコンテンポラリースタイルのおしゃれな家の外観 (漆喰サイディング) の写真
サンフランシスコにあるラグジュアリーな巨大なコンテンポラリースタイルのおしゃれな家の外観 (漆喰サイディング) の写真
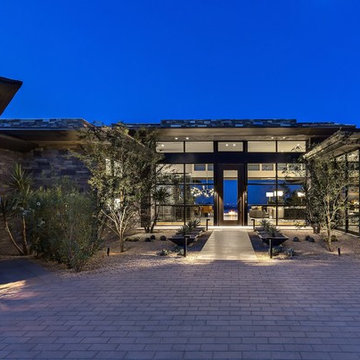
Nestled in its own private and gated 10 acre hidden canyon this spectacular home offers serenity and tranquility with million dollar views of the valley beyond. Walls of glass bring the beautiful desert surroundings into every room of this 7500 SF luxurious retreat. Thompson photographic
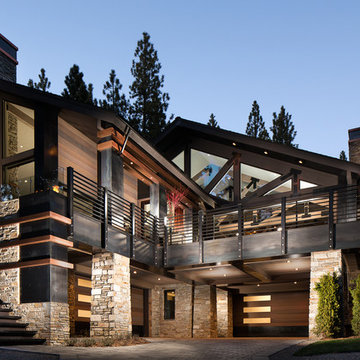
Custom balustrade with hot rolled steel cladding on the fascia and copper accent boxes that contain LED lighting for the driveway and stair. Copper and hot rolled steel cladding comrise the chimney cap as well. Photo - Eliot Drake, Design - Cathexes Architecture
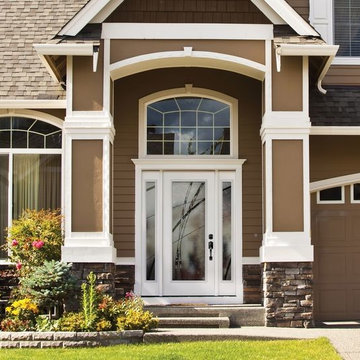
Visit Our Showroom
8000 Locust Mill St.
Ellicott City, MD 21043
Masonite Belleville smooth door with Kordella full lite glass and matching full lite sidelites allows plenty of light in, while maintaining privacy and a high-design curb appeal.
The Belleville® Fiberglass Door Collection from Masonite demonstrates superior beauty and architectural design with maximum flexibility.
Door 1High Performance Fiberglass & Hardwood Door Beauty
Specially engineered fiberglass door facings provide maximum protection and durability. The surface of a Belleville® Textured door produces an authentic wood door appearance by utilizing Masonite's variable depth, wood-grain texture that finishes easily and beautifully.
Belleville Smooth features an incredibly smooth surface that's ideal for painting.
Belleville will not dent and resists splitting, cracking and warping.
Door 7Rot-Resistant Bottom Rail
A high-performance, composite material is utilized on all Belleville® bottom rails, providing excellent rot-resistance.
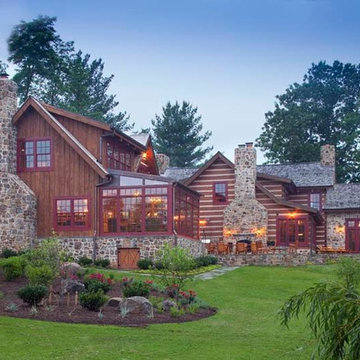
This large, custom home brings the beauty of hand-hewn, chinked logs, stone, glass and other natural materials together to create a showplace.
他の地域にあるラグジュアリーな巨大なラスティックスタイルのおしゃれな家の外観 (混合材サイディング) の写真
他の地域にあるラグジュアリーな巨大なラスティックスタイルのおしゃれな家の外観 (混合材サイディング) の写真

Kaplan Architects, AIA
Location: Redwood City , CA, USA
Front entry fence and gate to new residence at street level with cedar siding.
サンフランシスコにあるお手頃価格の巨大なモダンスタイルのおしゃれな家の外観の写真
サンフランシスコにあるお手頃価格の巨大なモダンスタイルのおしゃれな家の外観の写真

The owners of this beautiful home and property discovered talents of the Fred Parker Company "Design-Build" team on Houzz.com. Their dream was to completely restore and renovate an old barn into a new luxury guest house for parties and to accommodate their out of town family / / This photo features Pella French doors, stone base columns, and large flagstone walk.
巨大な家の外観の写真
1
