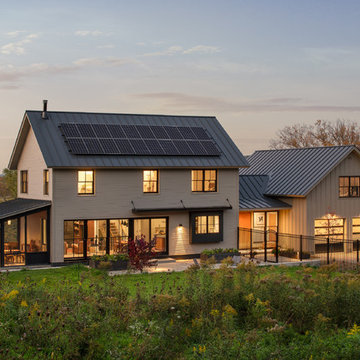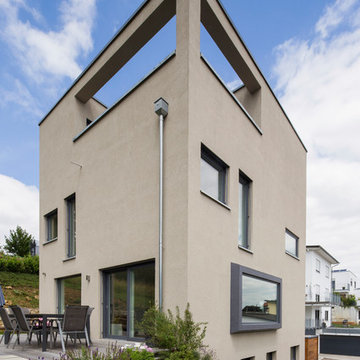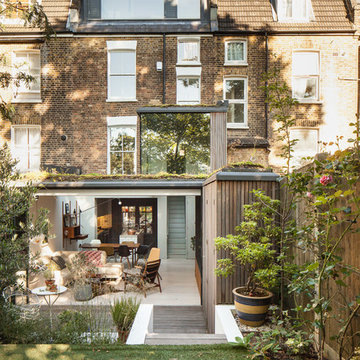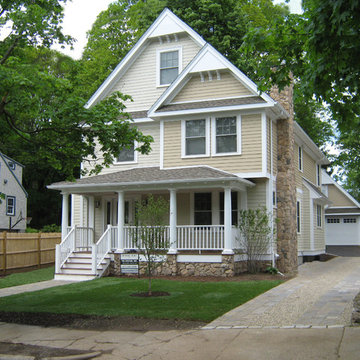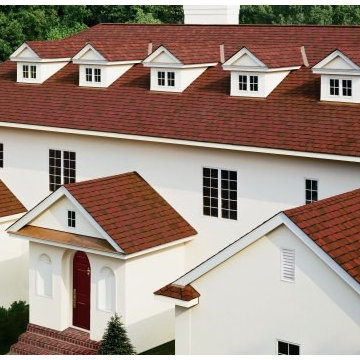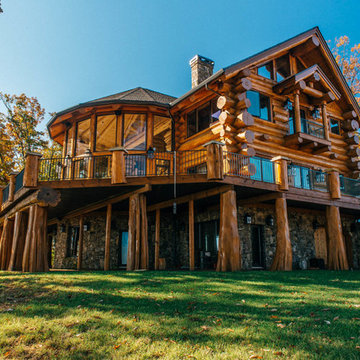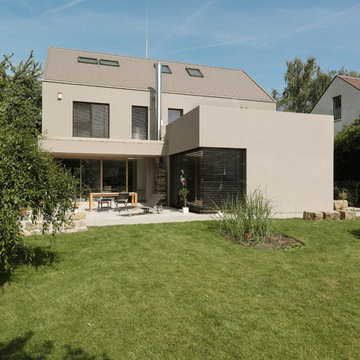小さな、中くらいな家の外観の写真
並び替え:今日の人気順
写真 1〜20 枚目(全 1,949 枚)
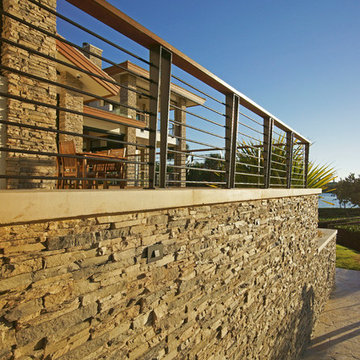
This is a home that was designed around the property. With views in every direction from the master suite and almost everywhere else in the home. The home was designed by local architect Randy Sample and the interior architecture was designed by Maurice Jennings Architecture, a disciple of E. Fay Jones. New Construction of a 4,400 sf custom home in the Southbay Neighborhood of Osprey, FL, just south of Sarasota.
Photo - Ricky Perrone
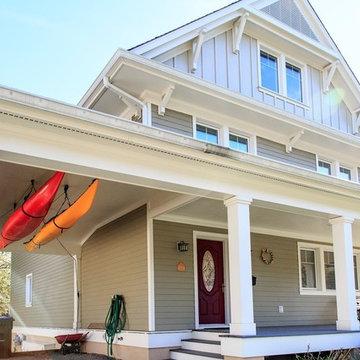
Carport integrated into entry way with Kayak Storage
ワシントンD.C.にあるお手頃価格の中くらいなカントリー風のおしゃれな家の外観 (ビニールサイディング) の写真
ワシントンD.C.にあるお手頃価格の中くらいなカントリー風のおしゃれな家の外観 (ビニールサイディング) の写真
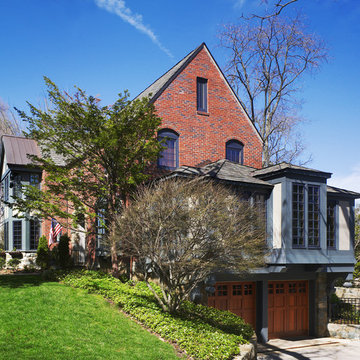
The first phase of this Tudor renovation was replacing the white screened porch above the garage with a cozy den. This was done in the Craftsman style with dormers and window seats under the fir windows. The Tudor bay beyond was added with phase two of the addition. The garage doors were replaced with custom teak doors from Designer Doors. The paint of the stucco is Benjamin Moore Exterior low luster in color: “Briarwood”.
Hoachlander Davis Photography
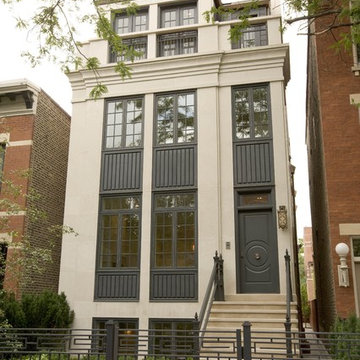
Recently completed, with an exterior inspired by several of the finest vintage co-operative apartment buildings on Chicago’s Gold Coast, this single-family home was designed with the utmost consideration for every element. Vincere worked in consultation with the developer to create a unique street presence, sensitive to its neighbors, yet distinct enough to set itself apart. Vincere also assisted in choosing finishes, details of materials, moldings, paneling, and other significant components that together comprise a singular residence

A glass extension to a grade II listed cottage with specialist glazing design and install by IQ Glass.
ロンドンにある中くらいなカントリー風のおしゃれな家の外観 (レンガサイディング) の写真
ロンドンにある中くらいなカントリー風のおしゃれな家の外観 (レンガサイディング) の写真
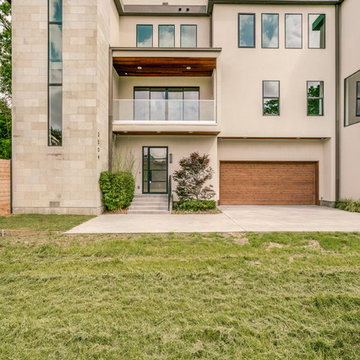
Located steps from the Katy Trail, 3509 Edgewater Street is a 3-story modern townhouse built by Robert Elliott Custom Homes. High-end finishes characterize this 3-bedroom, 3-bath residence complete with a 2-car garage. The first floor includes an office with backyard access, as well as a guest space and abundant storage. On the second floor, an expansive kitchen – featuring marble countertops and a waterfall island – flows into an open-concept living room with a bar area for seamless entertaining. A gas fireplace centers the living room, which opens up to a balcony with glass railing. The second floor also features an additional bedroom that shines with natural light from the oversized windows found throughout the home. The master suite, located on the third floor, offers ample privacy and generous space for relaxing. an on-suite laundry room, complete with a sink , connects with the spacious master bathroom and closet. In the master suite sitting area, a spiral staircase provides rooftop access where one can enjoy stunning views of Downtown Dallas – illustrating Edgewater is urban living at its finest.
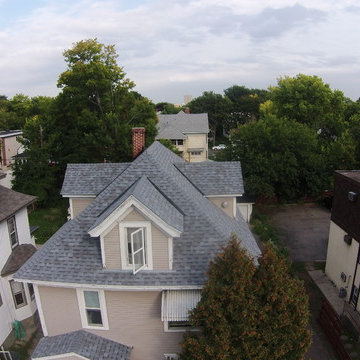
TruDefinition® Duration® Shingles with patented SureNail® Technology offer a high-end, premium look, which gives your home the aesthetics you desire, at an attractive price.
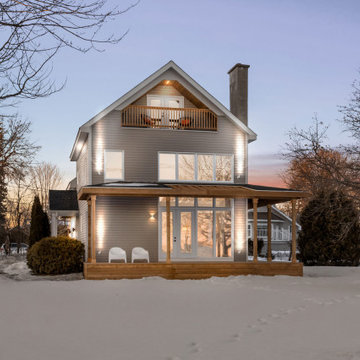
Cours latéral vers le lac / Side yard toward the lake
モントリオールにあるお手頃価格の中くらいなカントリー風のおしゃれな家の外観 (下見板張り) の写真
モントリオールにあるお手頃価格の中くらいなカントリー風のおしゃれな家の外観 (下見板張り) の写真

A two story addition is built on top of an existing arts and crafts style ranch is capped with a gambrel roof to minimize the effects of height..
ボストンにある高級な中くらいなトラディショナルスタイルのおしゃれな家の外観 (混合材サイディング、混合材屋根、縦張り) の写真
ボストンにある高級な中くらいなトラディショナルスタイルのおしゃれな家の外観 (混合材サイディング、混合材屋根、縦張り) の写真
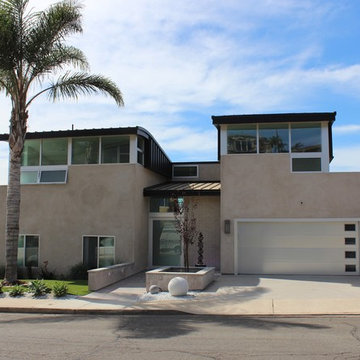
The entry has a large pivot door and a textured stone tile feature wall.
サンディエゴにある中くらいなコンテンポラリースタイルのおしゃれな家の外観 (漆喰サイディング) の写真
サンディエゴにある中くらいなコンテンポラリースタイルのおしゃれな家の外観 (漆喰サイディング) の写真
小さな、中くらいな家の外観の写真
1


