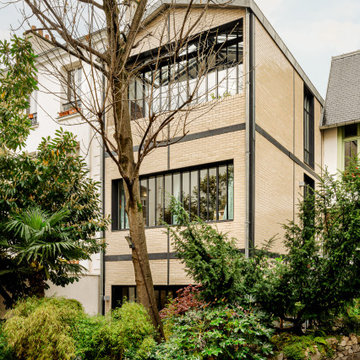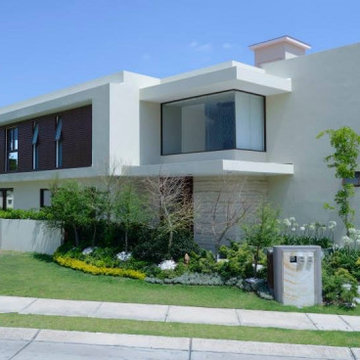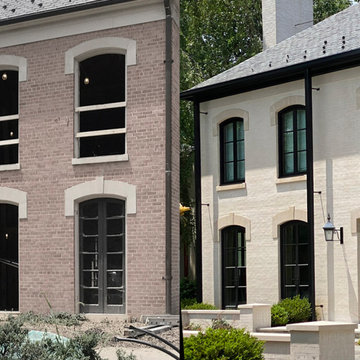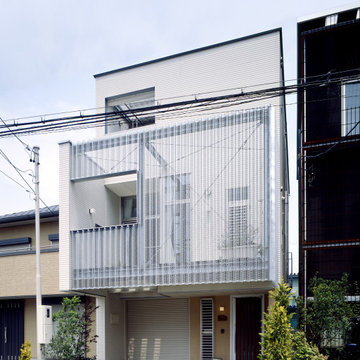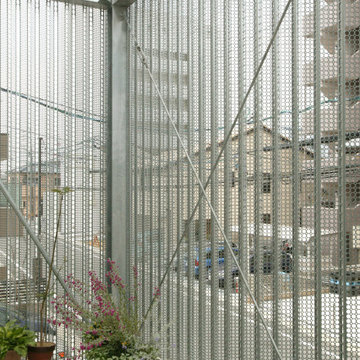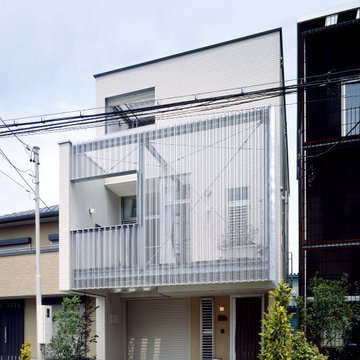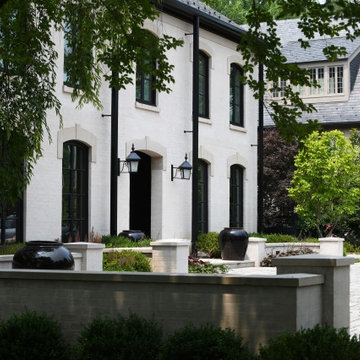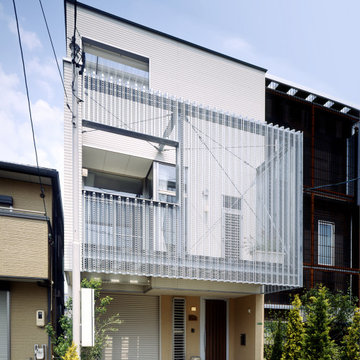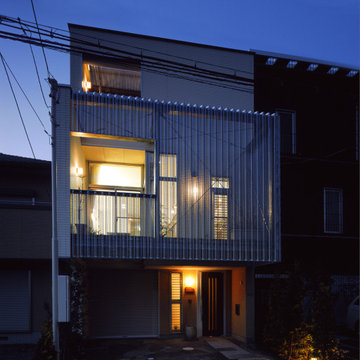家の外観 (塗装レンガ) の写真
絞り込み:
資材コスト
並び替え:今日の人気順
写真 1〜12 枚目(全 12 枚)
1/4
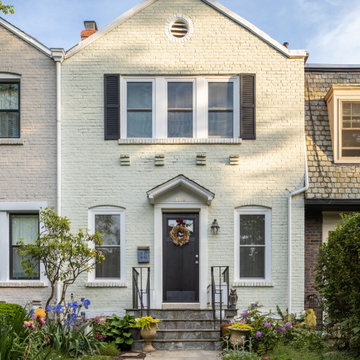
We removed the original partial addition and replaced it with a 3-story rear addition across the full width of the house. It now has more livable space with a large, open kitchen on the main floor with a door to a new deck, a true primary suite with a new bath on the second level and a family room in the basement. We also relocated the powder room to the center of the first floor. Moving the washer/dryer from the basement to a closet on the second-floor hall provides easier access for weekly use. Additionally, the clients requested energy-efficient features including adding insulation by firring out some walls, attic insulation, new front windows, and a new HVAC system.
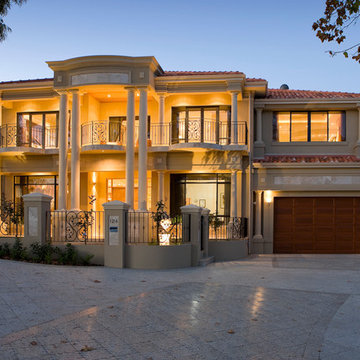
Tuscan inspired bespoke mansion.
- 4 x 3
- formal lounge and dining
- granite kitchen with European appliances, meals and family room
- study
- home theatre with built in bar
- third storey sunroom
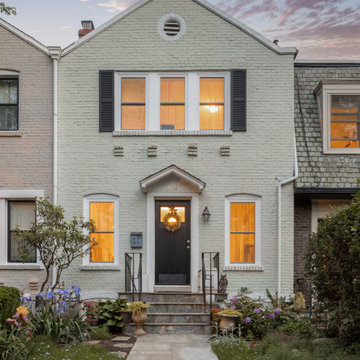
We removed the original partial addition and replaced it with a 3-story rear addition across the full width of the house. It now has more livable space with a large, open kitchen on the main floor with a door to a new deck, a true primary suite with a new bath on the second level and a family room in the basement. We also relocated the powder room to the center of the first floor. Moving the washer/dryer from the basement to a closet on the second-floor hall provides easier access for weekly use. Additionally, the clients requested energy-efficient features including adding insulation by firring out some walls, attic insulation, new front windows, and a new HVAC system.
家の外観 (塗装レンガ) の写真
1
