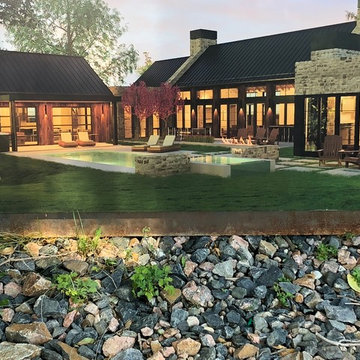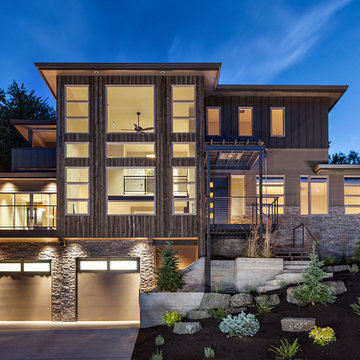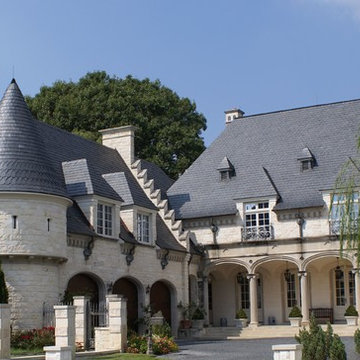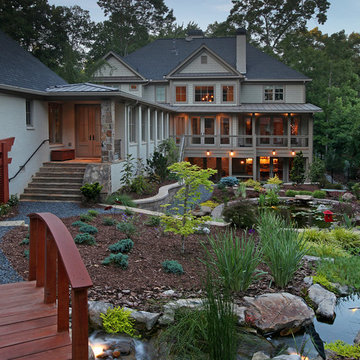家の外観の写真
絞り込み:
資材コスト
並び替え:今日の人気順
写真 1〜20 枚目(全 1,621 枚)
1/4
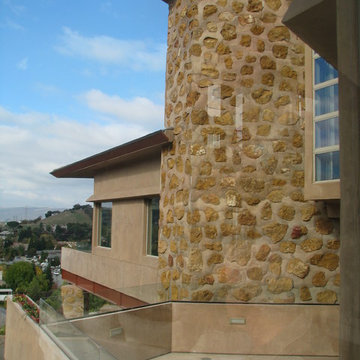
The exterior of the home is an amazing compilation of triangles, composing an intricate network of overlapping shapes, yielding numerous outdoor, elevated spaces with expansive views of the surrounding vineyard.
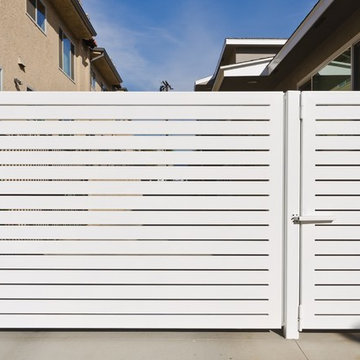
Pacific Garage Doors & Gates
Burbank & Glendale's Highly Preferred Garage Door & Gate Services
Location: North Hollywood, CA 91606
ロサンゼルスにあるコンテンポラリースタイルのおしゃれな家の外観 (漆喰サイディング、タウンハウス) の写真
ロサンゼルスにあるコンテンポラリースタイルのおしゃれな家の外観 (漆喰サイディング、タウンハウス) の写真
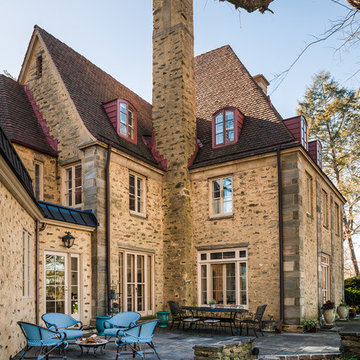
Tom Crane Photography
フィラデルフィアにあるラグジュアリーな巨大なトランジショナルスタイルのおしゃれな家の外観 (石材サイディング) の写真
フィラデルフィアにあるラグジュアリーな巨大なトランジショナルスタイルのおしゃれな家の外観 (石材サイディング) の写真
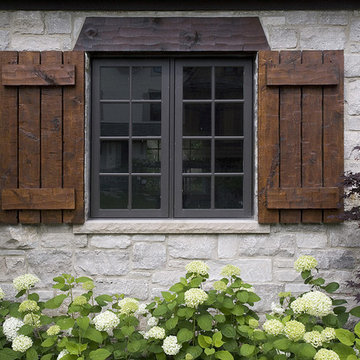
http://www.pickellbuilders.com. Photography by Linda Oyama Bryan. Stone and Stucco French Provincial with Hand Hewn Window Headers and Shutters on Lake Geneva.
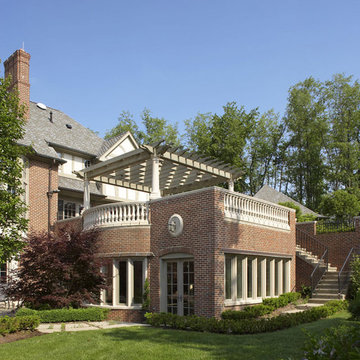
This home is in a rural area. The client was wanting a home reminiscent of those built by the auto barons of Detroit decades before. The home focuses on a nature area enhanced and expanded as part of this property development. The water feature, with its surrounding woodland and wetland areas, supports wild life species and was a significant part of the focus for our design. We orientated all primary living areas to allow for sight lines to the water feature. This included developing an underground pool room where its only windows looked over the water while the room itself was depressed below grade, ensuring that it would not block the views from other areas of the home. The underground room for the pool was constructed of cast-in-place architectural grade concrete arches intended to become the decorative finish inside the room. An elevated exterior patio sits as an entertaining area above this room while the rear yard lawn conceals the remainder of its imposing size. A skylight through the grass is the only hint at what lies below.
Great care was taken to locate the home on a small open space on the property overlooking the natural area and anticipated water feature. We nestled the home into the clearing between existing trees and along the edge of a natural slope which enhanced the design potential and functional options needed for the home. The style of the home not only fits the requirements of an owner with a desire for a very traditional mid-western estate house, but also its location amongst other rural estate lots. The development is in an area dotted with large homes amongst small orchards, small farms, and rolling woodlands. Materials for this home are a mixture of clay brick and limestone for the exterior walls. Both materials are readily available and sourced from the local area. We used locally sourced northern oak wood for the interior trim. The black cherry trees that were removed were utilized as hardwood flooring for the home we designed next door.
Mechanical systems were carefully designed to obtain a high level of efficiency. The pool room has a separate, and rather unique, heating system. The heat recovered as part of the dehumidification and cooling process is re-directed to maintain the water temperature in the pool. This process allows what would have been wasted heat energy to be re-captured and utilized. We carefully designed this system as a negative pressure room to control both humidity and ensure that odors from the pool would not be detectable in the house. The underground character of the pool room also allowed it to be highly insulated and sealed for high energy efficiency. The disadvantage was a sacrifice on natural day lighting around the entire room. A commercial skylight, with reflective coatings, was added through the lawn-covered roof. The skylight added a lot of natural daylight and was a natural chase to recover warm humid air and supply new cooled and dehumidified air back into the enclosed space below. Landscaping was restored with primarily native plant and tree materials, which required little long term maintenance. The dedicated nature area is thriving with more wildlife than originally on site when the property was undeveloped. It is rare to be on site and to not see numerous wild turkey, white tail deer, waterfowl and small animals native to the area. This home provides a good example of how the needs of a luxury estate style home can nestle comfortably into an existing environment and ensure that the natural setting is not only maintained but protected for future generations.
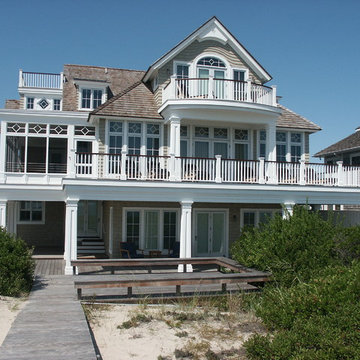
The Beach side of this house provides a view and an outdoor space to every room. The classic Shingle Style details of Square Tapered Columns, Shingle Pattern Details, and steep pitched Shingle Roof nod to the traditional. The Diamond Grill Patterns in the transoms and Screened Porch nod to the whimsical.
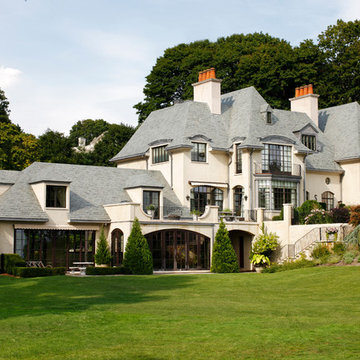
The Outdoor Lights designed the outdoor and landscape lighting for this Connecticut home designed by Summerour Architects. Interior design by Beth Webb Interiors, Landscape design by Planters Garden and ironwork by Calhoun Metalworks. Photography by Mali Azima.

This show stopping sprawling estate home features steep pitch gable and hip roofs. This design features a massive stone fireplace chase, a formal portico and Porte Cochere. The mix of exterior materials include stone, stucco, shakes, and Hardie board. Black windows adds interest with the stunning contrast. The signature copper finials on several roof peaks finish this design off with a classic style. Photo by Spacecrafting
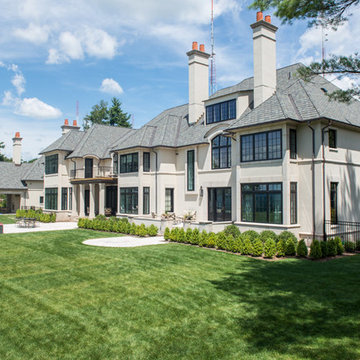
Backyard / exterior view.
ブリッジポートにあるトラディショナルスタイルのおしゃれな家の外観 (漆喰サイディング) の写真
ブリッジポートにあるトラディショナルスタイルのおしゃれな家の外観 (漆喰サイディング) の写真
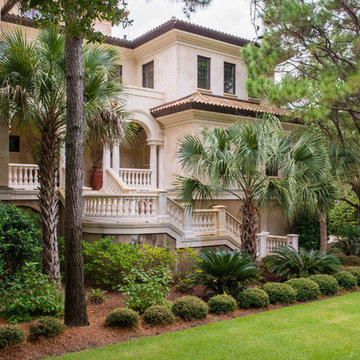
Photography by Anne, Anne Caufman
チャールストンにある高級な地中海スタイルのおしゃれな家の外観 (漆喰サイディング) の写真
チャールストンにある高級な地中海スタイルのおしゃれな家の外観 (漆喰サイディング) の写真
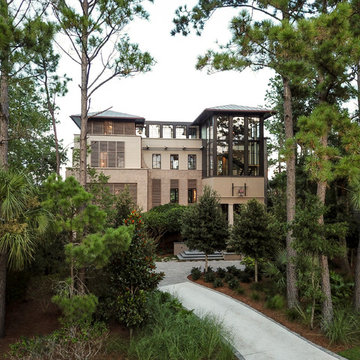
This creek side Kiawah Island home veils a romanticized modern surprise. Designed as a muse reflecting the owners’ Brooklyn stoop upbringing, its vertical stature offers maximum use of space and magnificent views from every room. Nature cues its color palette and texture, which is reflected throughout the home. Photography by Brennan Wesley

A glass extension to a grade II listed cottage with specialist glazing design and install by IQ Glass.
ロンドンにある中くらいなカントリー風のおしゃれな家の外観 (レンガサイディング) の写真
ロンドンにある中くらいなカントリー風のおしゃれな家の外観 (レンガサイディング) の写真
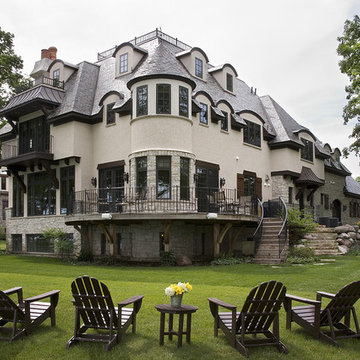
http://www.pickellbuilders.com. Photography by Linda Oyama Bryan. Stone and stucco French Provincial with slate and standing copper seam roofs, iron railing widow's walk, arch top windows, and hand hewn timbers and shutters.
家の外観の写真
1
