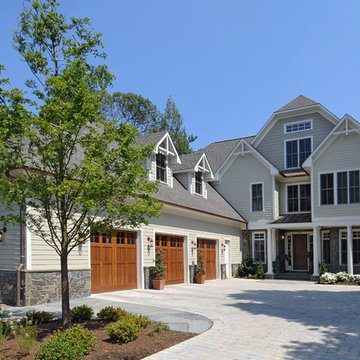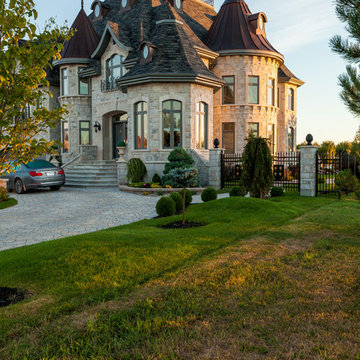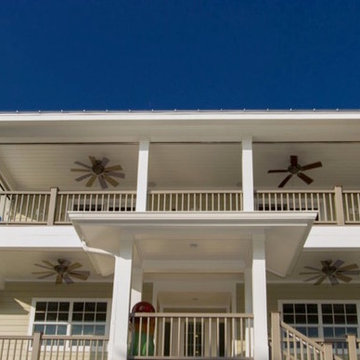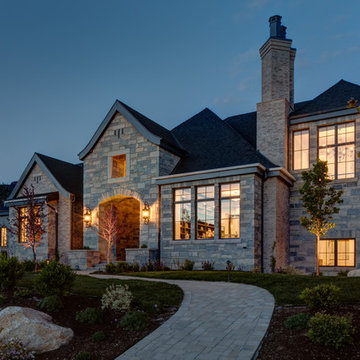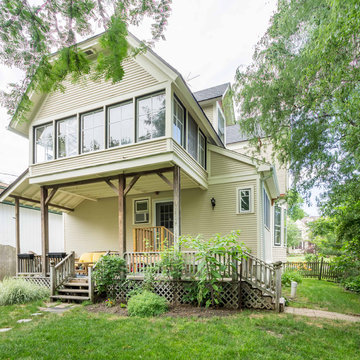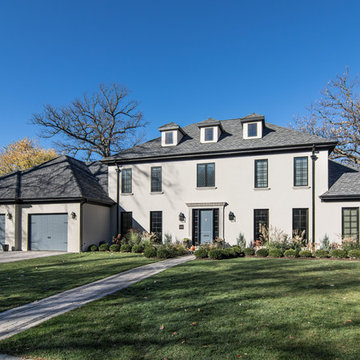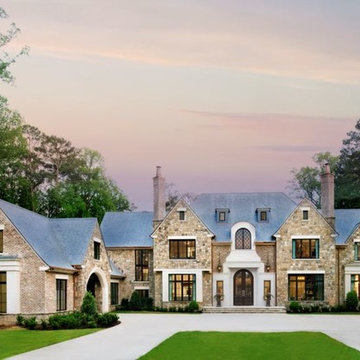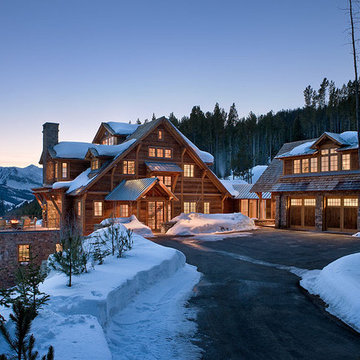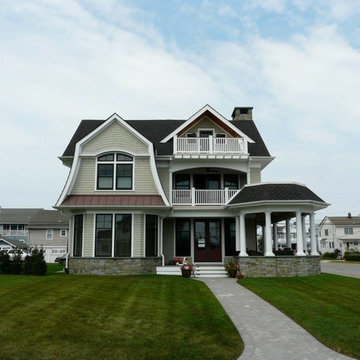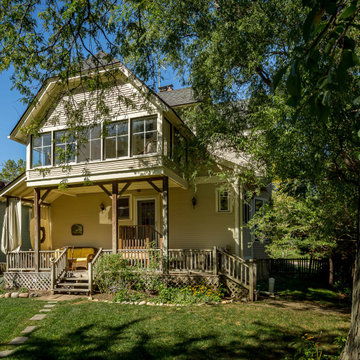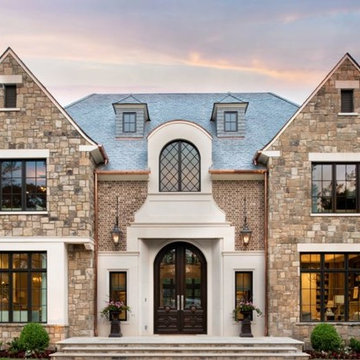家の外観の写真
絞り込み:
資材コスト
並び替え:今日の人気順
写真 1〜20 枚目(全 78 枚)
1/5
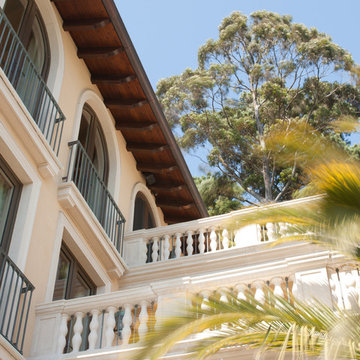
View of the terraces from the lake. Photographer: David Duncan Livingston, Eastman Pynn at Image Above
サンフランシスコにあるラグジュアリーな巨大な地中海スタイルのおしゃれな家の外観 (石材サイディング) の写真
サンフランシスコにあるラグジュアリーな巨大な地中海スタイルのおしゃれな家の外観 (石材サイディング) の写真
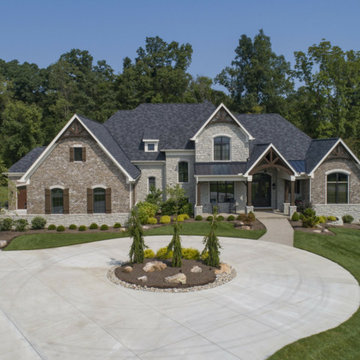
Brick and stone custom home with timber accents in gables.
シンシナティにある高級なトランジショナルスタイルのおしゃれな家の外観 (レンガサイディング) の写真
シンシナティにある高級なトランジショナルスタイルのおしゃれな家の外観 (レンガサイディング) の写真
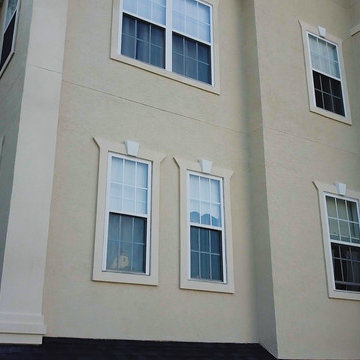
The view of the structures at Holland Preserve after we finished stucco remediation.
フィラデルフィアにあるお手頃価格のトラディショナルスタイルのおしゃれな家の外観 (漆喰サイディング、アパート・マンション) の写真
フィラデルフィアにあるお手頃価格のトラディショナルスタイルのおしゃれな家の外観 (漆喰サイディング、アパート・マンション) の写真
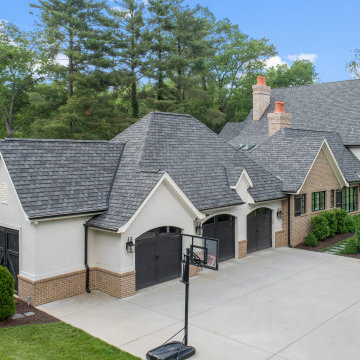
Our architecture team was proud to design this traditional, cottage inspired home that is tucked within a developed residential location in St. Louis County. The main levels account for 6097 Sq Ft and an additional 1300 Sq Ft was reserved for the lower level. The homeowner requested a unique design that would provide backyard privacy from the street and an open floor plan in public spaces, but privacy in the master suite.
Challenges of this home design included a narrow corner lot build site, building height restrictions and corner lot setback restrictions. The floorplan design was tailored to this corner lot and oriented to take full advantage of southern sun in the rear courtyard and pool terrace area.
There are many notable spaces and visual design elements of this custom 5 bedroom, 5 bathroom brick cottage home. A mostly brick exterior with cut stone entry surround and entry terrace gardens helps create a cozy feel even before entering the home. Special spaces like a covered outdoor lanai, private southern terrace and second floor study nook create a pleasurable every-day living environment. For indoor entertainment, a lower level rec room, gallery, bar, lounge, and media room were also planned.
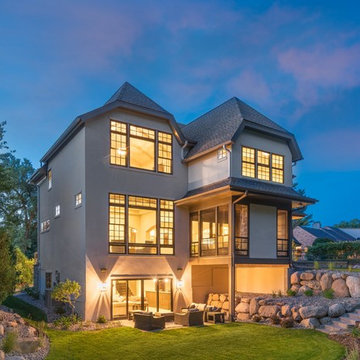
This beautiful home's lot and home design shows a home which can walk out on the main level, off the sun porch, as well as a walkout on the lower level. This is accomplished by a well thought out retaining wall and a stepped path which wraps around the home. Outdoor living can be enjoyed on two levels. Photography by Drew Gray Photography
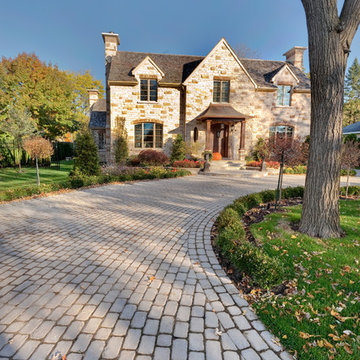
Traditional style driveway using Techo-Bloc's Villagio pavers.
ボストンにある巨大なトラディショナルスタイルのおしゃれな家の外観 (石材サイディング) の写真
ボストンにある巨大なトラディショナルスタイルのおしゃれな家の外観 (石材サイディング) の写真
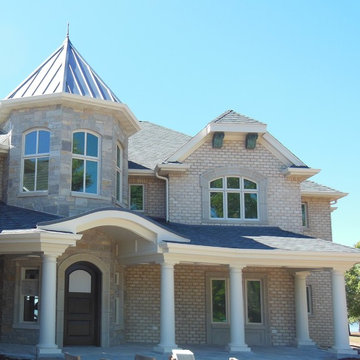
Arched Entry Roofline with Tuscan Tapered Columns. Brick with Stone Accents and Precast Stone Window Surrounds. Turret Room with Accent Metal Roofing. Round Top Wood Entry Door. Antique Copper Corbels Support a Clipped Hip Accent Roofline. Arched Transom Windows Provide Additional Traditional Detailing to the Turret Windows & Accent 2nd Story Roof Line.
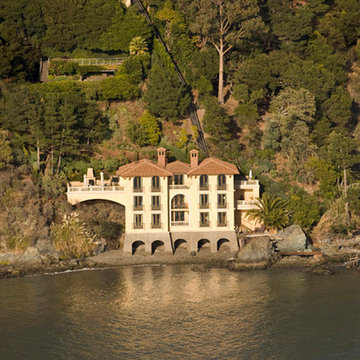
Lush vegetation shields the view of the house, creating an exciting entry sequence as the residence is revealed. To access the house, a Swiss gondola was added; it can reach the peaceful blue water in only one and a half minutes. Photographer: David Duncan Livingston, Eastman Pynn at Image Above.
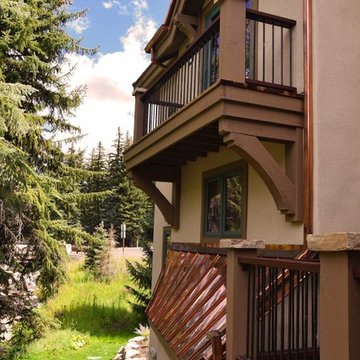
A blended pitch copper roof over the lower level which angles away from the main structure.This addition made for some unique contrast on the outside of the home and really came together nicely.
家の外観の写真
1
