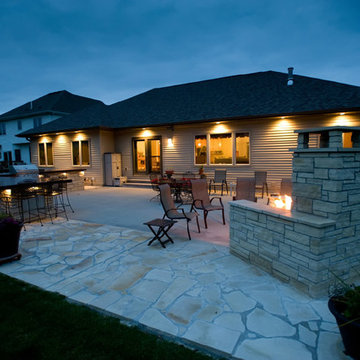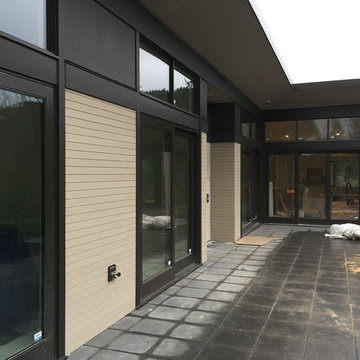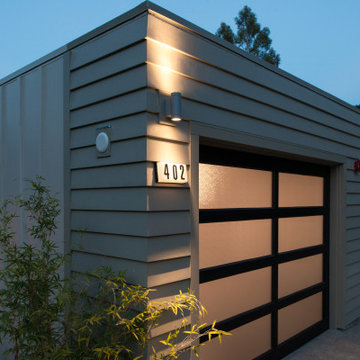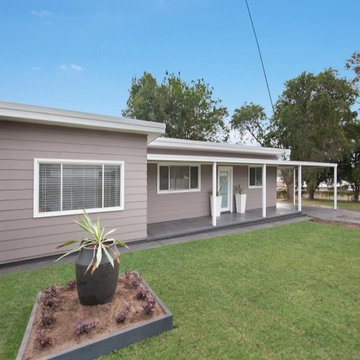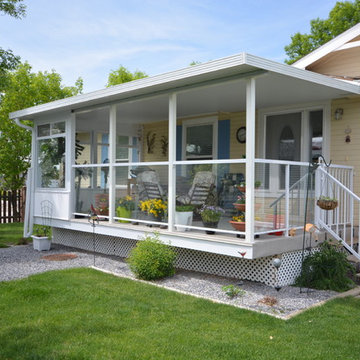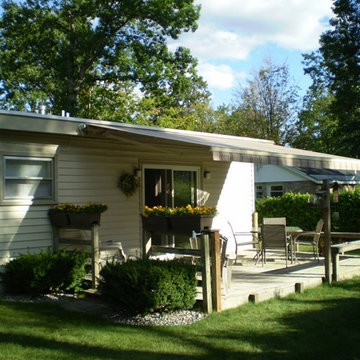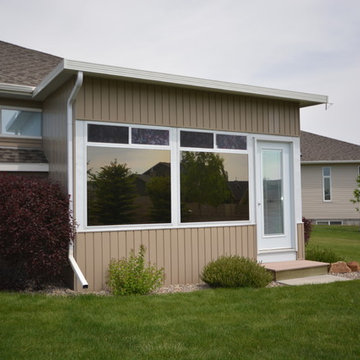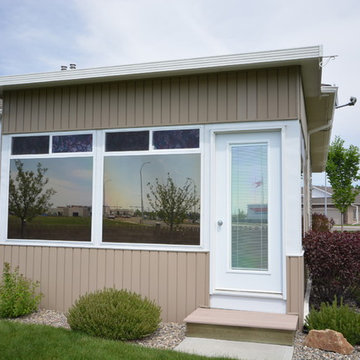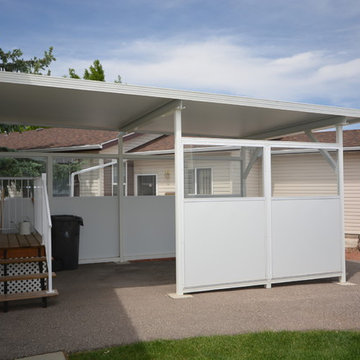家の外観 (ビニールサイディング) の写真
絞り込み:
資材コスト
並び替え:今日の人気順
写真 1〜20 枚目(全 36 枚)
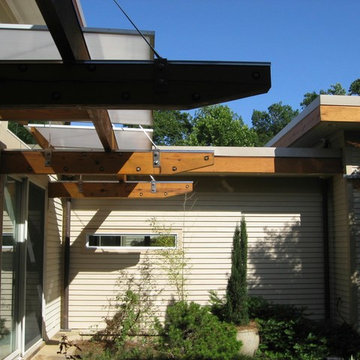
A detail of custom sun screens designed for the large expanse of southern glass. Arielle Schechter, photographer.
ローリーにあるコンテンポラリースタイルのおしゃれな家の外観 (ビニールサイディング) の写真
ローリーにあるコンテンポラリースタイルのおしゃれな家の外観 (ビニールサイディング) の写真
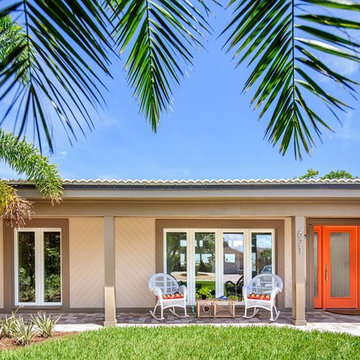
Light and fresh air abound in this beautiful St. Pete Beach bayfront whole-house remodel with new addition. Transformed from an outdated 1970s ranch style home, the vaulted ceiling, expansive windows and coastal colors bring the views of Boca Ciega Bay into the home. An award-winning kitchen set on rustic bamboo flooring and amongst stylistic moldings and finishes make this home comfortable and unique.
photography by Glen Wilson, courtesy of PGT Industries
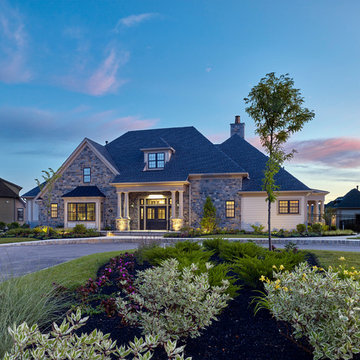
With a classic and elegant design style, the Clubhouse reflects the lifestyle of an affluent, professional audience with sophisticated taste. The design is clean and refined, with a neutral, soothing color palette and high end finishes. Classic architectural details add character to the space. The materials used are inspired by the local surroundings of green landscapes and gardens, historic architecture, stone mansions, cobblestone streets and vintage artifacts and antiques. The stone fireplace with custom banquettes adds casual seating and the soaring ceilings with dormer detail allow natural light to flood the main entertaining area. The custom designed porcelain tile flooring with border leads you through the space to an unexpected over-sized casual dining area with live edge wooden sharing table for gathering and events
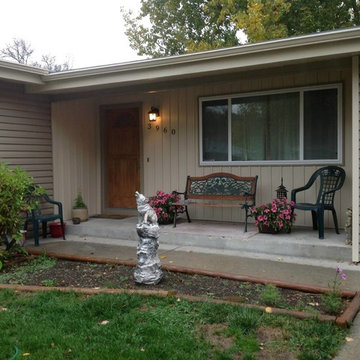
traditional boise home with updated siding, paint, and entry door.
ボイシにあるお手頃価格の中くらいなトラディショナルスタイルのおしゃれな家の外観 (ビニールサイディング) の写真
ボイシにあるお手頃価格の中くらいなトラディショナルスタイルのおしゃれな家の外観 (ビニールサイディング) の写真
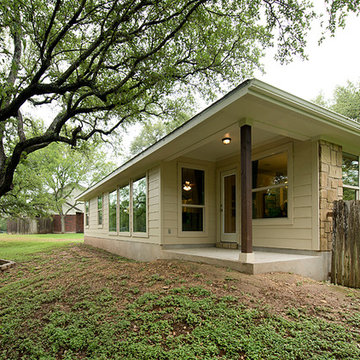
The San Gabriel offers a modern, open concept design. The large family room features raised ceilings and plenty of space to entertain. The kitchen includes walls of cabinets, a work island and a large eating bar. The San Gabriel also boasts two covered porches and an oversized utility room.The master suite features a huge walk-in closet, a soaking tub and dual vanities. Tour the fully furnished model at our Georgetown Design Center.
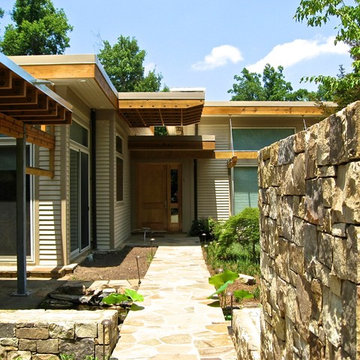
A welcoming and sheltered entryway is framed by deep overhangs providing shade and natural stone garden walls. Arielle Schechter, photographer.
ローリーにあるコンテンポラリースタイルのおしゃれな家の外観 (ビニールサイディング) の写真
ローリーにあるコンテンポラリースタイルのおしゃれな家の外観 (ビニールサイディング) の写真
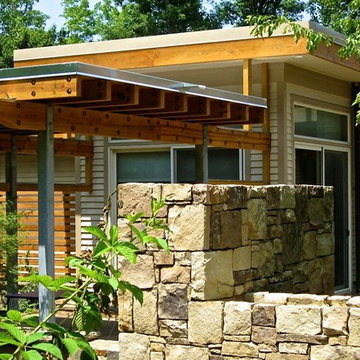
A detail of the entry way shows the natural stone accent walls along with the stained wood of the dining terrace and fascia details. Arielle Schechter, photographer.
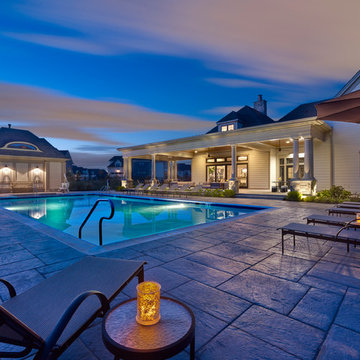
With a classic and elegant design style, the Clubhouse reflects the lifestyle of an affluent, professional audience with sophisticated taste. The design is clean and refined, with a neutral, soothing color palette and high end finishes. Classic architectural details add character to the space. The materials used are inspired by the local surroundings of green landscapes and gardens, historic architecture, stone mansions, cobblestone streets and vintage artifacts and antiques. The stone fireplace with custom banquettes adds casual seating and the soaring ceilings with dormer detail allow natural light to flood the main entertaining area. The custom designed porcelain tile flooring with border leads you through the space to an unexpected over-sized casual dining area with live edge wooden sharing table for gathering and events
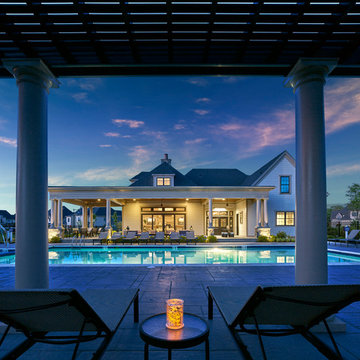
With a classic and elegant design style, the Clubhouse reflects the lifestyle of an affluent, professional audience with sophisticated taste. The design is clean and refined, with a neutral, soothing color palette and high end finishes. Classic architectural details add character to the space. The materials used are inspired by the local surroundings of green landscapes and gardens, historic architecture, stone mansions, cobblestone streets and vintage artifacts and antiques. The stone fireplace with custom banquettes adds casual seating and the soaring ceilings with dormer detail allow natural light to flood the main entertaining area. The custom designed porcelain tile flooring with border leads you through the space to an unexpected over-sized casual dining area with live edge wooden sharing table for gathering and events
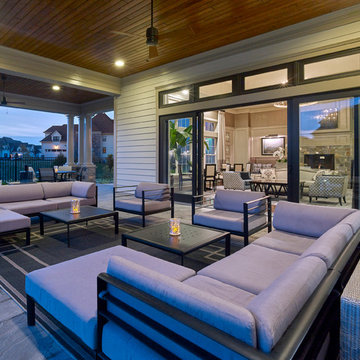
With a classic and elegant design style, the Clubhouse reflects the lifestyle of an affluent, professional audience with sophisticated taste. The design is clean and refined, with a neutral, soothing color palette and high end finishes. Classic architectural details add character to the space. The materials used are inspired by the local surroundings of green landscapes and gardens, historic architecture, stone mansions, cobblestone streets and vintage artifacts and antiques. The stone fireplace with custom banquettes adds casual seating and the soaring ceilings with dormer detail allow natural light to flood the main entertaining area. The custom designed porcelain tile flooring with border leads you through the space to an unexpected over-sized casual dining area with live edge wooden sharing table for gathering and events
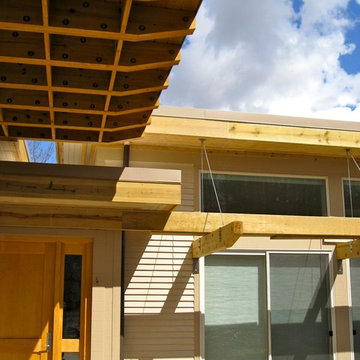
A detail of the covered entry shows the deep overhanging roof, providing a sense of shelter and feeling of protection. Arielle Schechter, photographer.
家の外観 (ビニールサイディング) の写真
1
