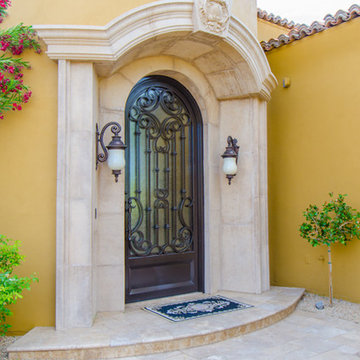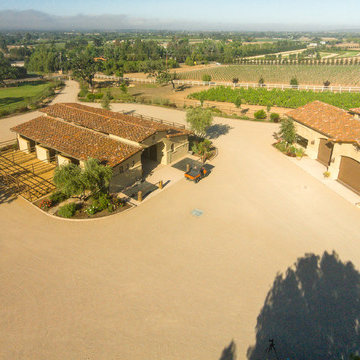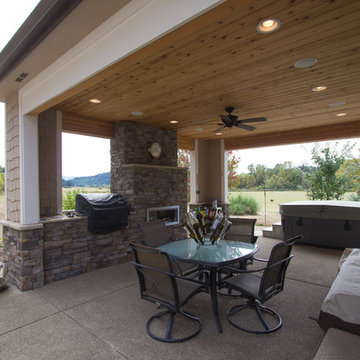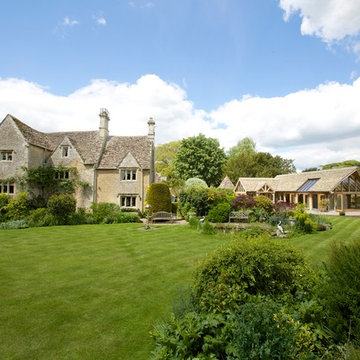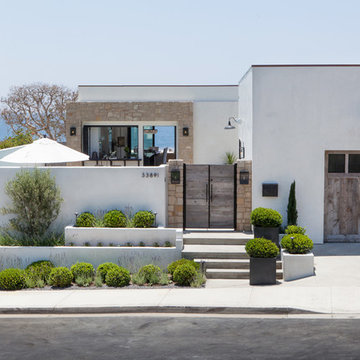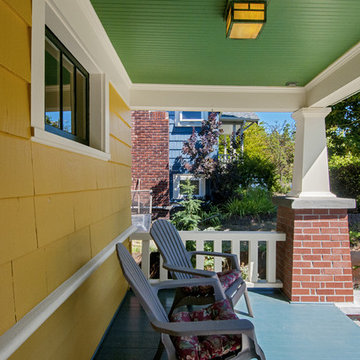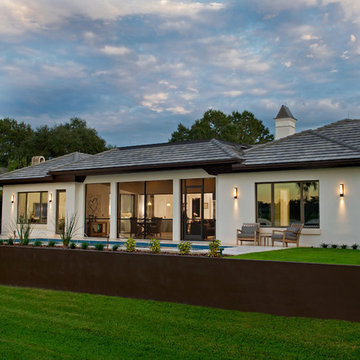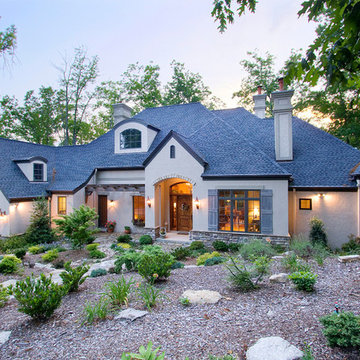家の外観 (黄色い外壁) の写真
絞り込み:
資材コスト
並び替え:今日の人気順
写真 101〜120 枚目(全 18,961 枚)
1/4
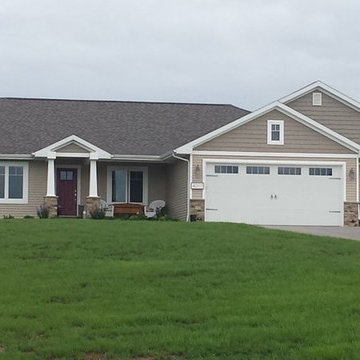
A craftsman rambler in a classic color scheme makes a timeless first impression. The home features tan siding with crisp white trim, stone accents and a rich burgundy front door, as well as a large garage and welcoming covered front porch.
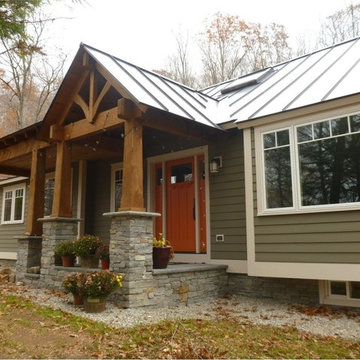
Always up for a challenge, we helped this family transform their stucco ski house inside and out! Inside, we opened up walls, and by re-configuring the spaces, created a mudroom, pantry, laundry and powder room. Outside, we are adding a craftsman-inspired covered entry and porch as well as replacing siding, trim and windows. Together these improvements will give new life to what was a tired 60's stucco chalet and elevate it to a higher plane of existence.
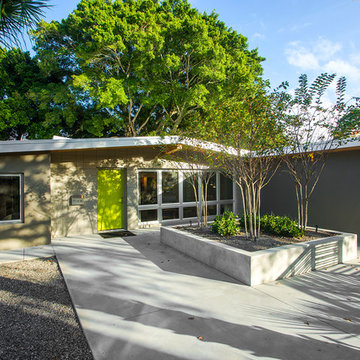
SRQ Magazine's Home of the Year 2015 Platinum Award for Best Bathroom, Best Kitchen, and Best Overall Renovation
Photo: Raif Fluker
タンパにあるミッドセンチュリースタイルのおしゃれな家の外観 (混合材サイディング) の写真
タンパにあるミッドセンチュリースタイルのおしゃれな家の外観 (混合材サイディング) の写真
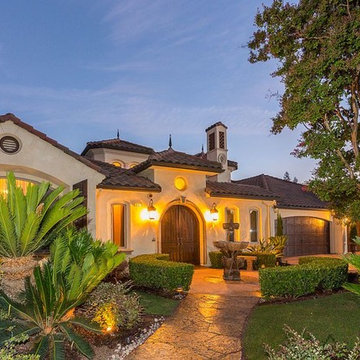
Front courtyard entrance with fountain and large wood doors. Finials atop the roof peaks adds a little flair to this home. Arched windows with precast trim
photo by: Terry O'Rourke
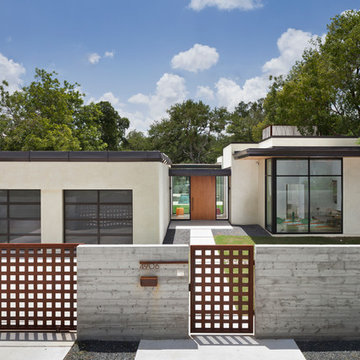
Jay Hargrave, AIA
Jay Corder, AIA
Andrea Calo Photography
オースティンにあるコンテンポラリースタイルのおしゃれな家の外観の写真
オースティンにあるコンテンポラリースタイルのおしゃれな家の外観の写真
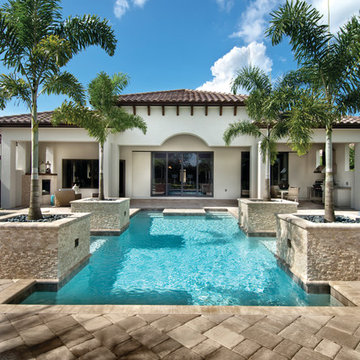
Rear Elevation. The Sater Design Collection's luxury, Tuscan home plan "Arabella" (Plan #6799). saterdesign.com
マイアミにある高級な地中海スタイルのおしゃれな家の外観 (漆喰サイディング) の写真
マイアミにある高級な地中海スタイルのおしゃれな家の外観 (漆喰サイディング) の写真
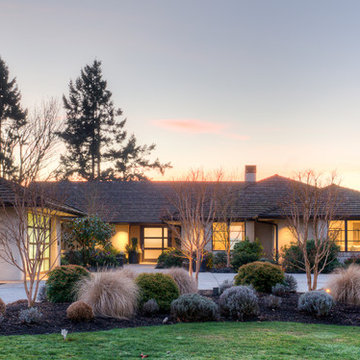
View from road. Photography by Lucas Henning.
シアトルにある高級な中くらいなミッドセンチュリースタイルのおしゃれな家の外観 (漆喰サイディング) の写真
シアトルにある高級な中くらいなミッドセンチュリースタイルのおしゃれな家の外観 (漆喰サイディング) の写真
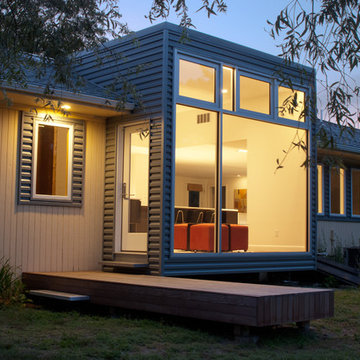
Renovation of a 1940's ranch house which inserts a new steel and glass volume between the existing house and carport. The new volume is taller in the back in order to create a more expansive interior within the otherwise compressed horizontality of the ranch house. The large expanse of glass looks out onto a private yard and frames the domestic activities of the kitchen within.
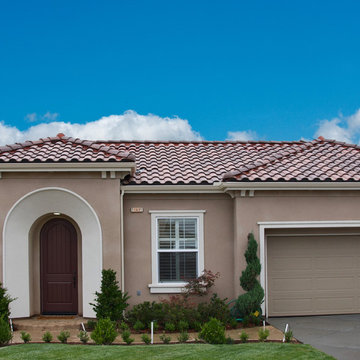
De Young Properties Residence 210 Italianate Elevation
他の地域にある中くらいな地中海スタイルのおしゃれな家の外観 (漆喰サイディング) の写真
他の地域にある中くらいな地中海スタイルのおしゃれな家の外観 (漆喰サイディング) の写真

Los Altos traditional home rebuild of ranch home with craftsman style front door. Interlocking paver driveway, natural stone path, and Eldorado stone columns and wainscot.
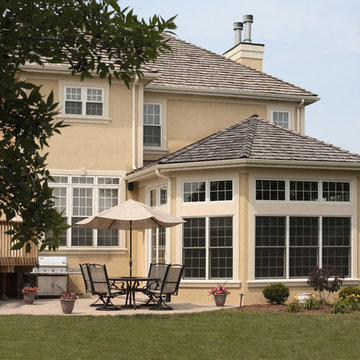
Stunning Lemont, IL sunroom addition designed and built by Normandy Designer Vince Weber. Vince worked with these homeowners in order to create an extended living space with plenty of natural light.
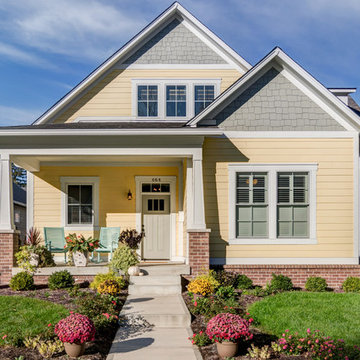
This charming craftsman cottage stands out thanks to the pale yellow exterior.
Photo Credit: Tom Graham
インディアナポリスにある中くらいなトラディショナルスタイルのおしゃれな家の外観 (黄色い外壁) の写真
インディアナポリスにある中くらいなトラディショナルスタイルのおしゃれな家の外観 (黄色い外壁) の写真
家の外観 (黄色い外壁) の写真
6
