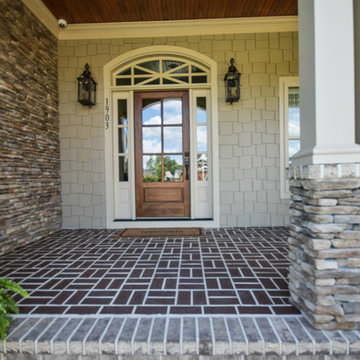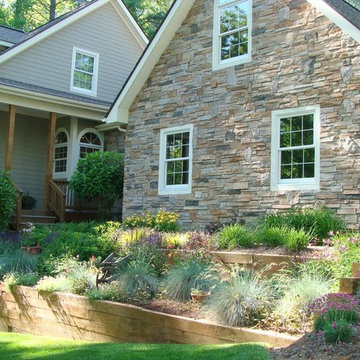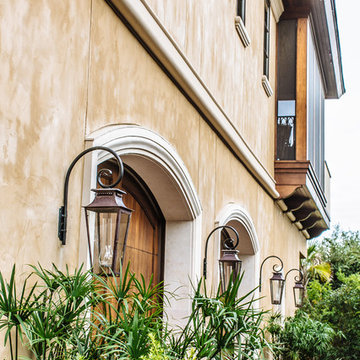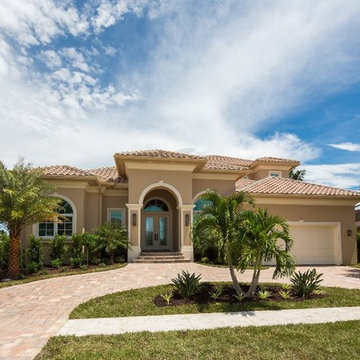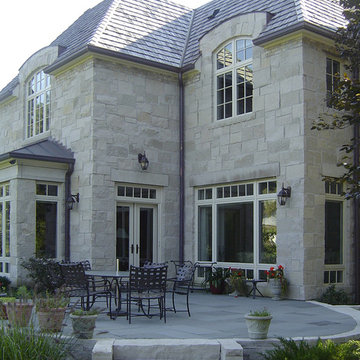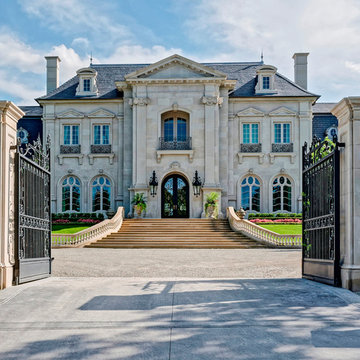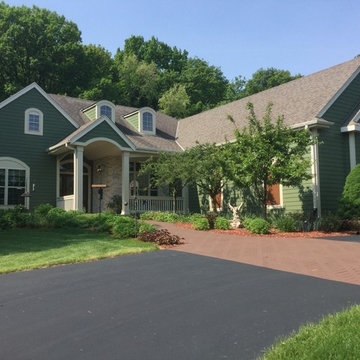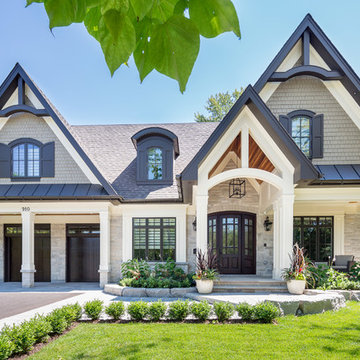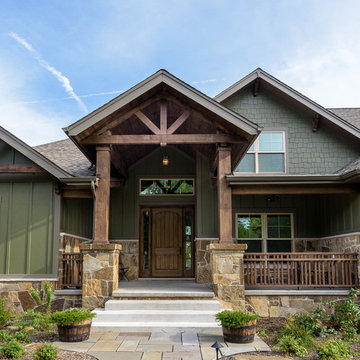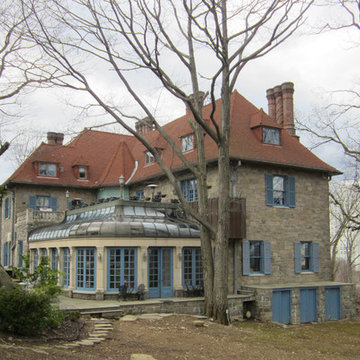家の外観 (緑の外壁) の写真
絞り込み:
資材コスト
並び替え:今日の人気順
写真 41〜60 枚目(全 38,466 枚)
1/4
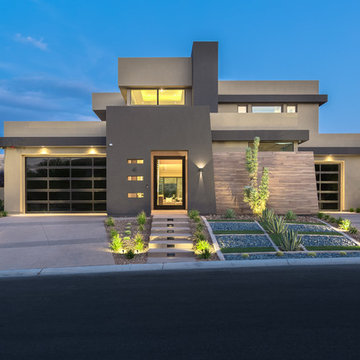
David Marquardt
ラスベガスにある高級なコンテンポラリースタイルのおしゃれな家の外観 (漆喰サイディング) の写真
ラスベガスにある高級なコンテンポラリースタイルのおしゃれな家の外観 (漆喰サイディング) の写真
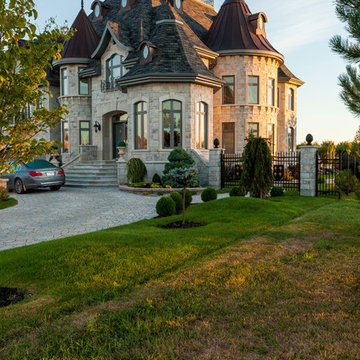
Techo-Bloc's Chantilly Masonry stone.
他の地域にあるラグジュアリーなヴィクトリアン調のおしゃれな家の外観 (石材サイディング) の写真
他の地域にあるラグジュアリーなヴィクトリアン調のおしゃれな家の外観 (石材サイディング) の写真
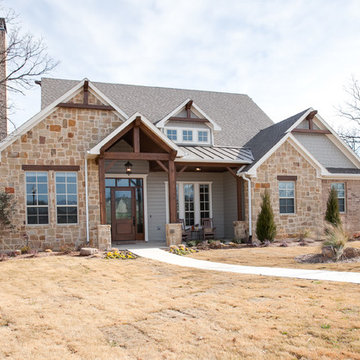
Ariana Miller with ANM Photography. www.anmphoto.com
ダラスにあるカントリー風のおしゃれな家の外観 (混合材サイディング) の写真
ダラスにあるカントリー風のおしゃれな家の外観 (混合材サイディング) の写真
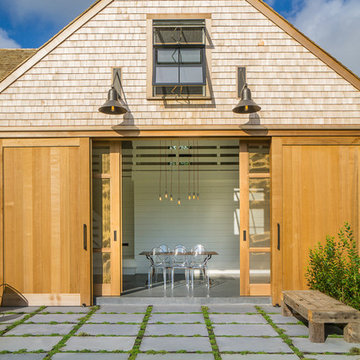
This traditional Cape Cod barn is a pool house with changing rooms and a half bath. The pool filtration and mechanical devices are hidden from view behind the barn. The location of the pool filtration system is behind the building to reduce noise. The building contains a garage and a storage area for pool supplies. The dining area has a poured concrete floor. Creeping thyme grows between the stones. Sliding barn doors have copper screens and open on to the pool and backyard of this Summer Home.
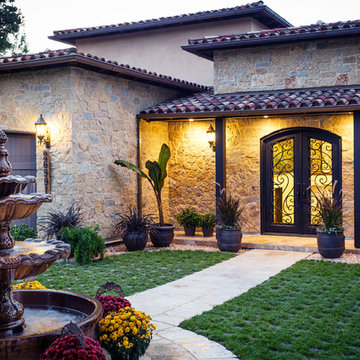
Spanish style home with wrought iron doors and frames, exposed brick and tiled roof with a show stopper fountain in the front yard
サンフランシスコにある地中海スタイルのおしゃれな家の外観 (混合材サイディング) の写真
サンフランシスコにある地中海スタイルのおしゃれな家の外観 (混合材サイディング) の写真
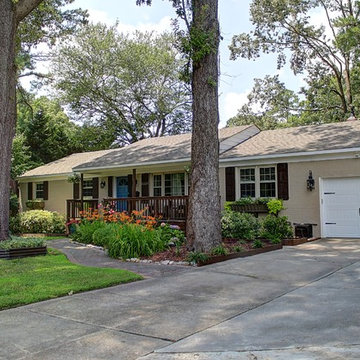
The homes exterior brick was changed from it's original red/yellow brick and painted it a light beige grey color. I added board and batten shutters and new exterior lighting. I extended the front porch out by an additional 4 feet making it a true sitting porch. A new rock border along the pathway leads you to the front door. and new planter boxes were added underneath the windows.
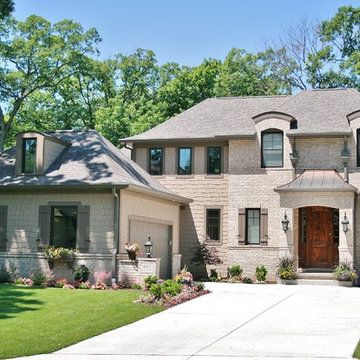
Beautiful French Country custom home featuring custom wood door, copper roofing, and Marvin windows.
シカゴにあるラグジュアリーなシャビーシック調のおしゃれな家の外観 (混合材サイディング) の写真
シカゴにあるラグジュアリーなシャビーシック調のおしゃれな家の外観 (混合材サイディング) の写真
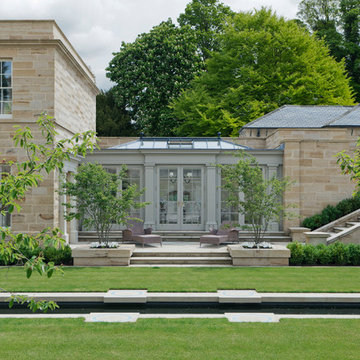
Two classic orangeries provide valuable dining and living space in this renovation project. This pair of orangeries face each other across a beautifully manicured garden and rhyll. One provides a dining room and the other a place for relaxing and reflection. Both form a link to other rooms in the home.
Underfloor heating through grilles provides a space-saving alternative to conventional heating.
Vale Paint Colour- Caribous Coat
Size- 7.4M X 4.2M (each)
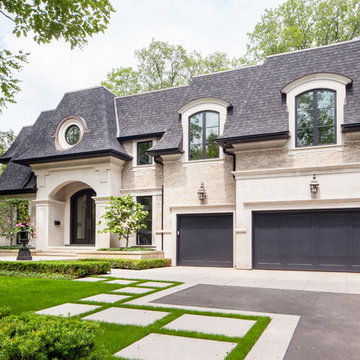
www.twofoldinteriors.com
Photo credit: Scott Norsworthy
トロントにあるトランジショナルスタイルのおしゃれな家の外観 (石材サイディング) の写真
トロントにあるトランジショナルスタイルのおしゃれな家の外観 (石材サイディング) の写真
家の外観 (緑の外壁) の写真
3
