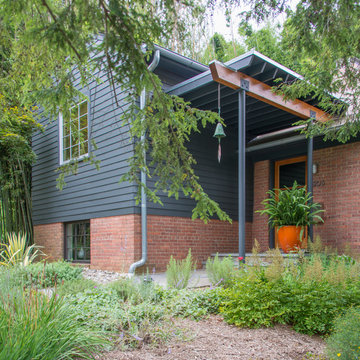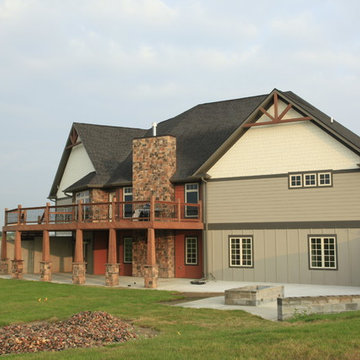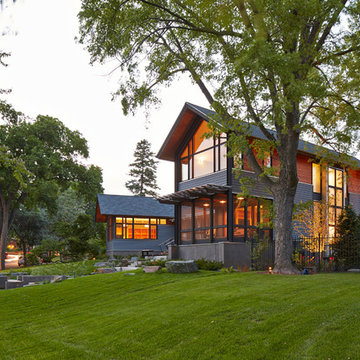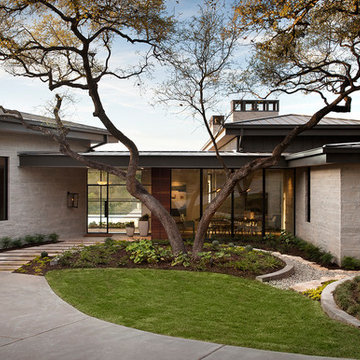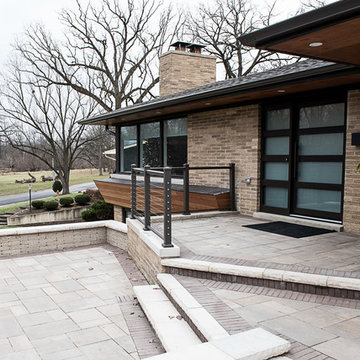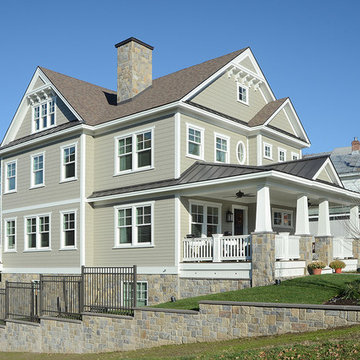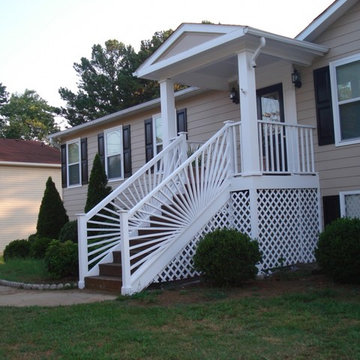外観
絞り込み:
資材コスト
並び替え:今日の人気順
写真 1〜20 枚目(全 2,478 枚)
1/5
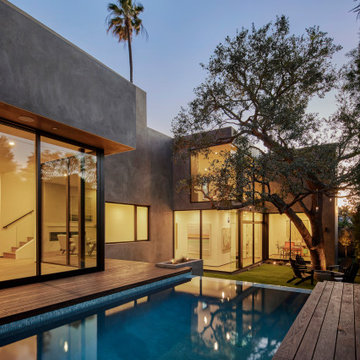
At swimming pool edge with infinity edge waterfall and surrounding raised Thermory wood deck. Lawn retreat below. one can discern the floor level change created by following the natural grade slope of the property: Between the Living Room on left and Gallery / Study on right. Photo by Dan Arnold
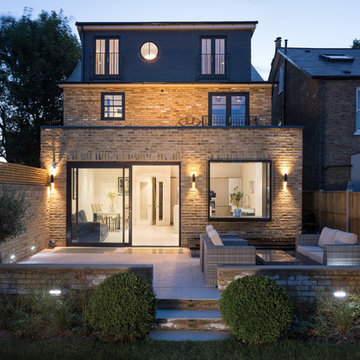
Contractor - Hughes Developments
Photographer - Adam Scott
ロンドンにあるトランジショナルスタイルのおしゃれな家の外観 (レンガサイディング) の写真
ロンドンにあるトランジショナルスタイルのおしゃれな家の外観 (レンガサイディング) の写真

Anice Hoachlander, Hoachlander Davis Photography
ワシントンD.C.にあるミッドセンチュリースタイルのおしゃれな家の外観 (混合材サイディング) の写真
ワシントンD.C.にあるミッドセンチュリースタイルのおしゃれな家の外観 (混合材サイディング) の写真
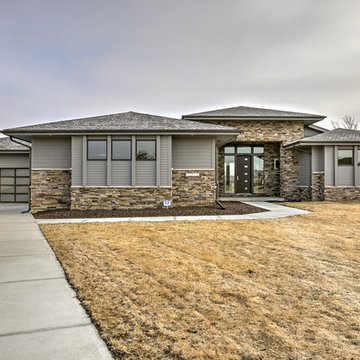
Home Built by Arjay Builders Inc.
Photo by Amoura Productions
オマハにあるお手頃価格のコンテンポラリースタイルのおしゃれな家の外観 (混合材サイディング) の写真
オマハにあるお手頃価格のコンテンポラリースタイルのおしゃれな家の外観 (混合材サイディング) の写真
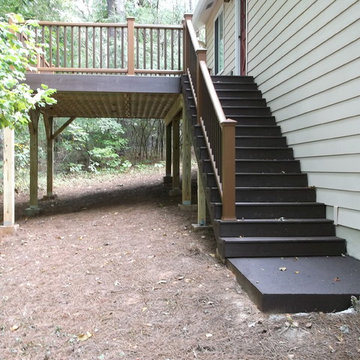
After shot of composite Trex decking and handrail.
アトランタにある高級な中くらいなトランジショナルスタイルのおしゃれな家の外観の写真
アトランタにある高級な中くらいなトランジショナルスタイルのおしゃれな家の外観の写真
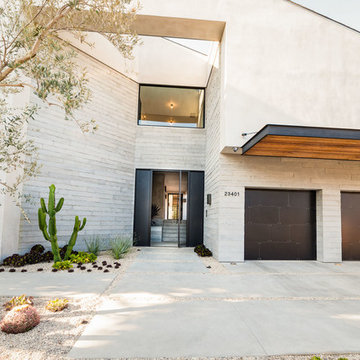
ロサンゼルスにあるラグジュアリーな巨大なコンテンポラリースタイルのおしゃれな家の外観 (混合材サイディング) の写真

Interior Designer: Allard & Roberts Interior Design, Inc, Photographer: David Dietrich, Builder: Evergreen Custom Homes, Architect: Gary Price, Design Elite Architecture
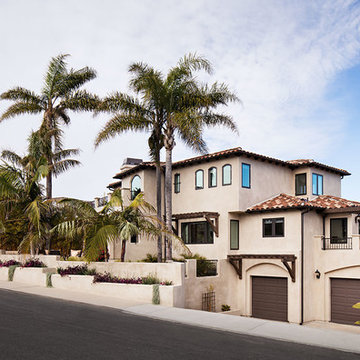
Conceptually the Clark Street remodel began with an idea of creating a new entry. The existing home foyer was non-existent and cramped with the back of the stair abutting the front door. By defining an exterior point of entry and creating a radius interior stair, the home instantly opens up and becomes more inviting. From there, further connections to the exterior were made through large sliding doors and a redesigned exterior deck. Taking advantage of the cool coastal climate, this connection to the exterior is natural and seamless
Photos by Zack Benson

chadbourne + doss architects reimagines a mid century modern house. Nestled into a hillside this home provides a quiet and protected modern sanctuary for its family. Flush steel siding wraps from the roof to the ground providing shelter.
Photo by Benjamin Benschneider
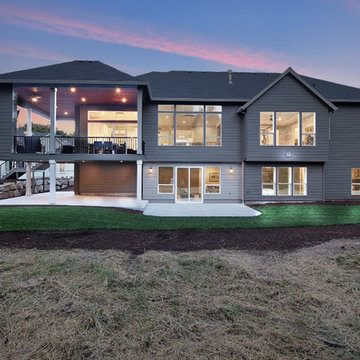
Paint by Sherwin Williams
Body Color - Anonymous - SW 7046
Accent Color - Urban Bronze - SW 7048
Trim Color - Worldly Gray - SW 7043
Front Door Stain - Northwood Cabinets - Custom Truffle Stain
Exterior Stone by Eldorado Stone
Stone Product Rustic Ledge in Clearwater
Outdoor Fireplace by Heat & Glo
Live Edge Mantel by Outside The Box Woodworking
Doors by Western Pacific Building Materials
Windows by Milgard Windows & Doors
Window Product Style Line® Series
Window Supplier Troyco - Window & Door
Lighting by Destination Lighting
Garage Doors by NW Door
Decorative Timber Accents by Arrow Timber
Timber Accent Products Classic Series
LAP Siding by James Hardie USA
Fiber Cement Shakes by Nichiha USA
Construction Supplies via PROBuild
Landscaping by GRO Outdoor Living
Customized & Built by Cascade West Development
Photography by ExposioHDR Portland
Original Plans by Alan Mascord Design Associates
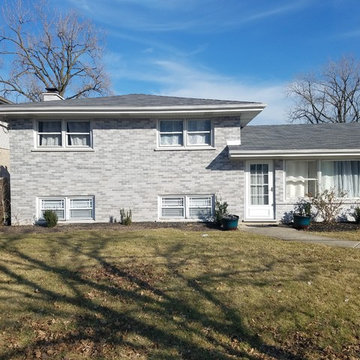
We stained the mortar to a light white - grey, with a three color grey blend brick. Then we stained the stone white with a grey accent.
Christopher Balke
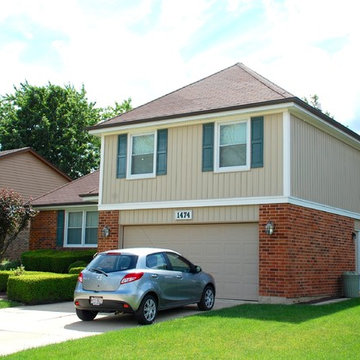
This Wheaton, IL Split-Level Style Home was remodeled by Siding & Windows Group with James HardiePlank Select Cedarmill Lap and HardiePanel Vertical Siding in ColorPlus Technology Color Navajo Beige and HardieTrim Smooth Boards in ColorPlus Technology Color Arctic White.
1

