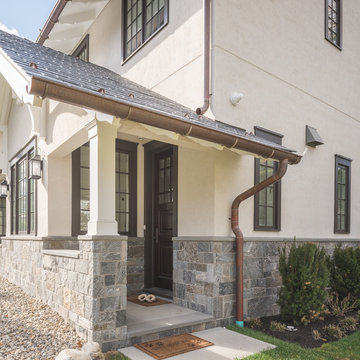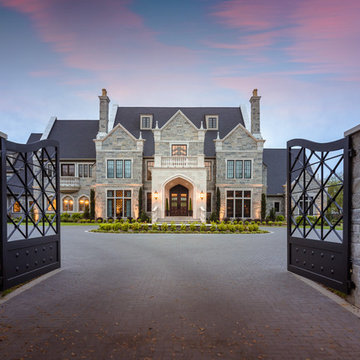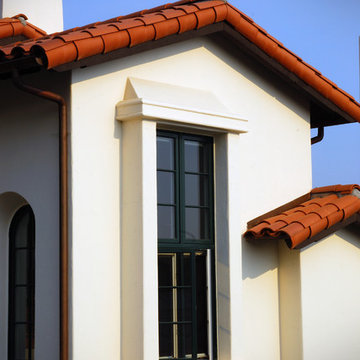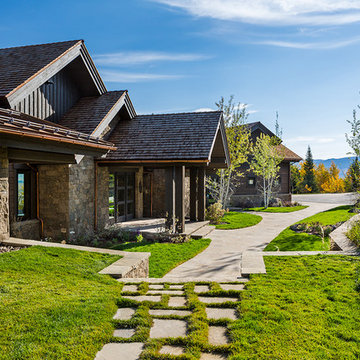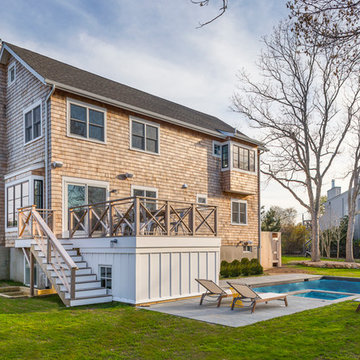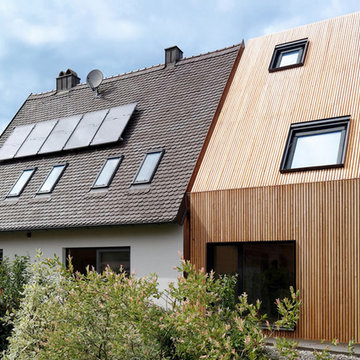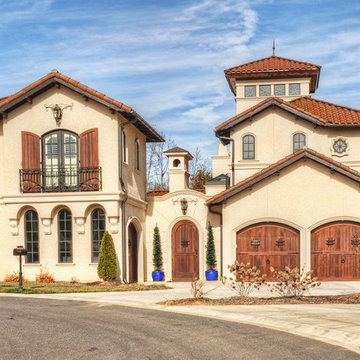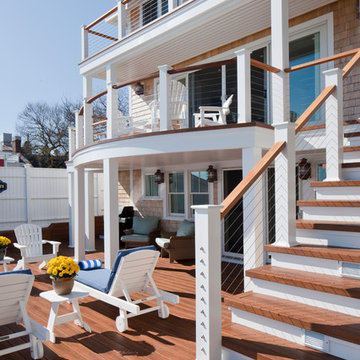家の外観 (紫の外壁) の写真
絞り込み:
資材コスト
並び替え:今日の人気順
写真 1〜20 枚目(全 6,248 枚)
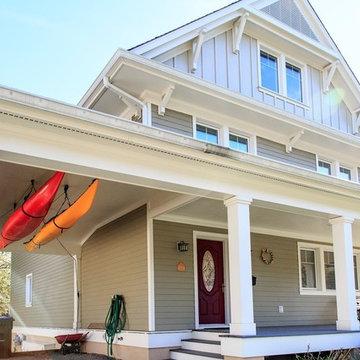
Carport integrated into entry way with Kayak Storage
ワシントンD.C.にあるお手頃価格の中くらいなカントリー風のおしゃれな家の外観 (ビニールサイディング) の写真
ワシントンD.C.にあるお手頃価格の中くらいなカントリー風のおしゃれな家の外観 (ビニールサイディング) の写真

Charles Hilton Architects & Renee Byers LAPC
From grand estates, to exquisite country homes, to whole house renovations, the quality and attention to detail of a "Significant Homes" custom home is immediately apparent. Full time on-site supervision, a dedicated office staff and hand picked professional craftsmen are the team that take you from groundbreaking to occupancy. Every "Significant Homes" project represents 45 years of luxury homebuilding experience, and a commitment to quality widely recognized by architects, the press and, most of all....thoroughly satisfied homeowners. Our projects have been published in Architectural Digest 6 times along with many other publications and books. Though the lion share of our work has been in Fairfield and Westchester counties, we have built homes in Palm Beach, Aspen, Maine, Nantucket and Long Island.
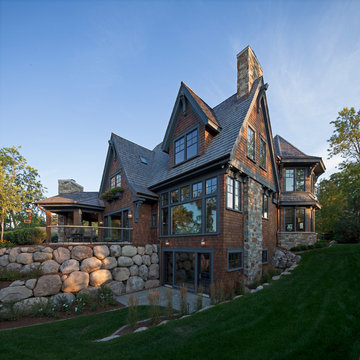
Phillip Mueller Photography, Architect: Sharratt Design Company, Landscape Design: Yardscapes
ミネアポリスにあるラスティックスタイルのおしゃれな家の外観の写真
ミネアポリスにあるラスティックスタイルのおしゃれな家の外観の写真
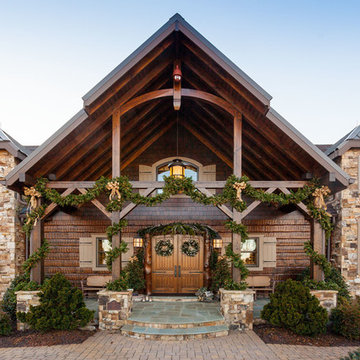
European Style Hunting Lodge in Ellijay, GA
アトランタにあるラグジュアリーなラスティックスタイルのおしゃれな家の外観 (混合材屋根) の写真
アトランタにあるラグジュアリーなラスティックスタイルのおしゃれな家の外観 (混合材屋根) の写真

We used the timber frame of a century old barn to build this rustic modern house. The barn was dismantled, and reassembled on site. Inside, we designed the home to showcase as much of the original timber frame as possible.
Photography by Todd Crawford
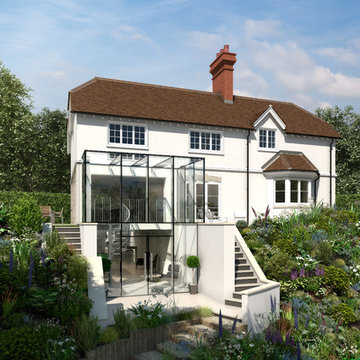
CGI by Andrew Martin 3D,
Design undertaken for WSPA
サリーにあるコンテンポラリースタイルのおしゃれな家の外観 (漆喰サイディング) の写真
サリーにあるコンテンポラリースタイルのおしゃれな家の外観 (漆喰サイディング) の写真
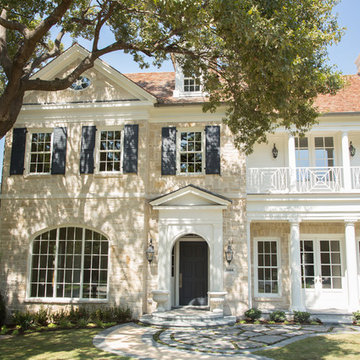
A classic Hudson Valley river home with exquisite detail and a charming blue and white color palette.
ダラスにあるトラディショナルスタイルのおしゃれな家の外観 (石材サイディング) の写真
ダラスにあるトラディショナルスタイルのおしゃれな家の外観 (石材サイディング) の写真
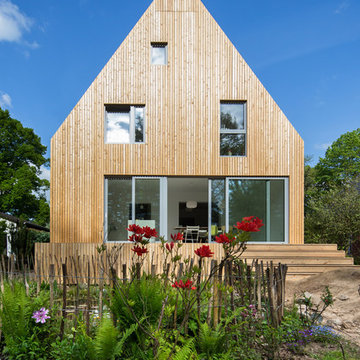
Entwurf und Bau: Christian Stolz /
Foto: Frank Jasper
ハンブルクにある高級な北欧スタイルのおしゃれな家の外観の写真
ハンブルクにある高級な北欧スタイルのおしゃれな家の外観の写真
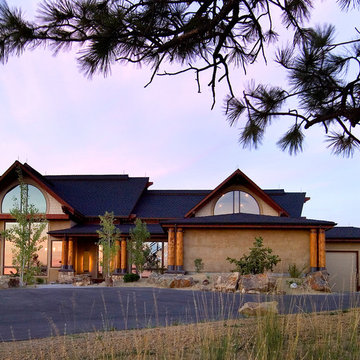
Exterior photograph of the dining room window. Photo by Phil Bell.
他の地域にあるラグジュアリーな中くらいなアジアンスタイルのおしゃれな家の外観 (混合材サイディング) の写真
他の地域にあるラグジュアリーな中くらいなアジアンスタイルのおしゃれな家の外観 (混合材サイディング) の写真
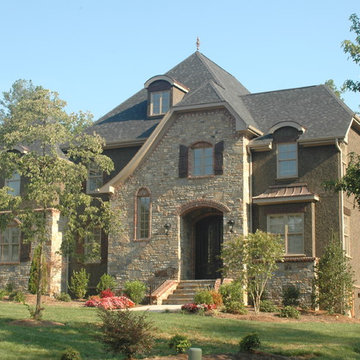
This amazing French Country, French Provincial style house offers the ultimate open floor plan. The large family room opens onto a rear terrace, and a downstairs suite is perfect for either a guest or mother-in-law suite. The gourmet kitchen with walk-in pantry features a family dining area, with a formal dining area nearby. Upstairs you’ll find a laundry room, playroom and loft, in addition to a large master suite with sitting area. The garage with 3-car dimensions has plenty of space for today’s bigger SUVs, trucks and vans.
First Floor Heated: 1,650
Master Suite: Up
Second Floor Heated: 1,855
Baths: Four
Third Floor Heated:
Main Floor Ceiling: 10′
Total Heated Area: 3,505
Specialty Rooms: Play Room
Garages: Three
Bedrooms: Four
Footprint: 58′-6″ x 60′-2″
EDG Plan Collection
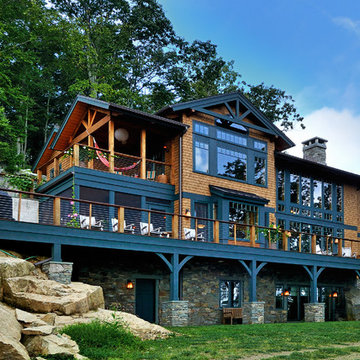
Designed by Evolve Design Group, http://www.evolvedesigngroup.net/ Photo by Jim Fuhrmann, http://www.jimfuhrmann.com/photography.html
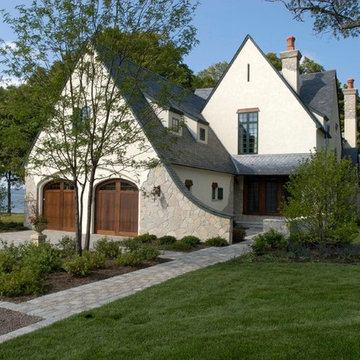
http://www.pickellbuilders.com. Photography by Linda Oyama Bryan. European Stone and Stucco Style Chateau with slate roof, Rustic Timber Window Headers, standing copper roofs, iron railing balcony and Painted Green Shutters. Paver walkways and terraces. Arch top stained wooden carriage style garage doors.
家の外観 (紫の外壁) の写真
1
