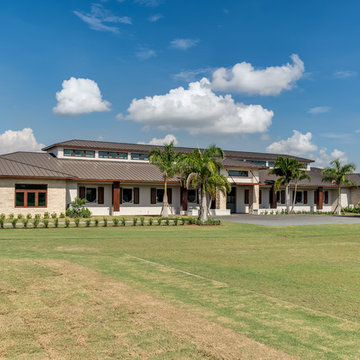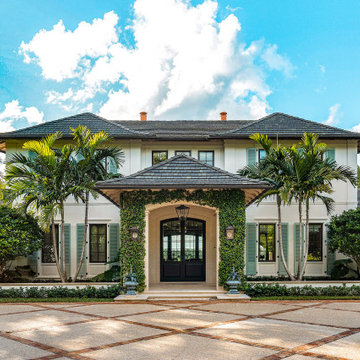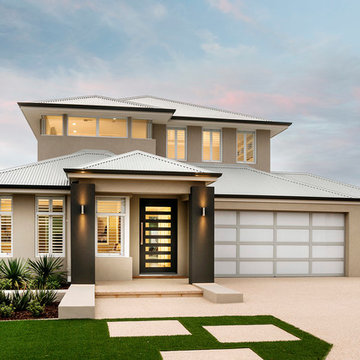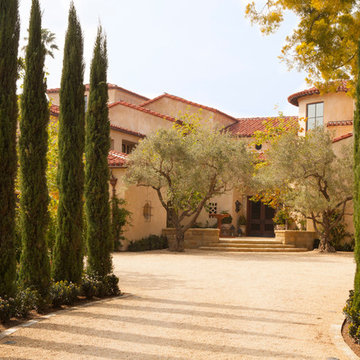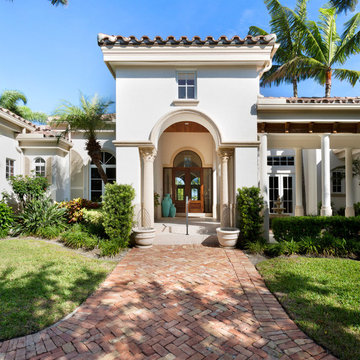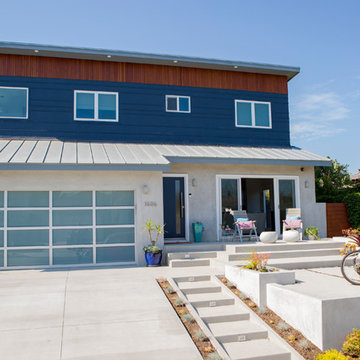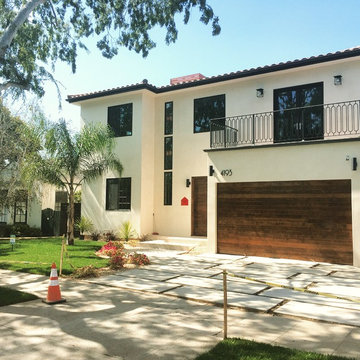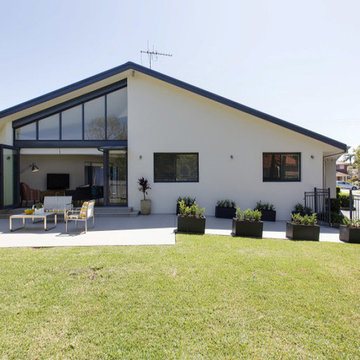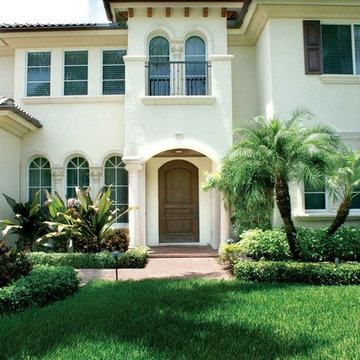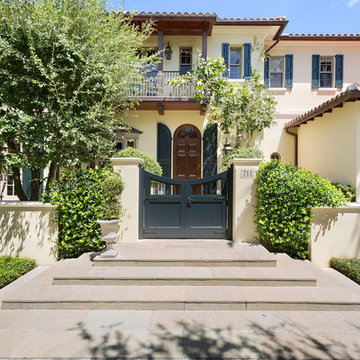家の外観 (コンクリートサイディング) の写真
絞り込み:
資材コスト
並び替え:今日の人気順
写真 1〜20 枚目(全 324 枚)
1/5
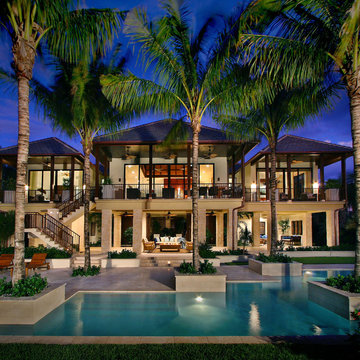
Our dreams of the tropics are framed in palms. Surrounding the exterior of this stunning home are wood-clad overhangs, complemented with copper gutters, providing shelter for rainy days in Paradise. For a welcome evening glow, wall sconces cast light on iris, agapanthus and crinum lily.
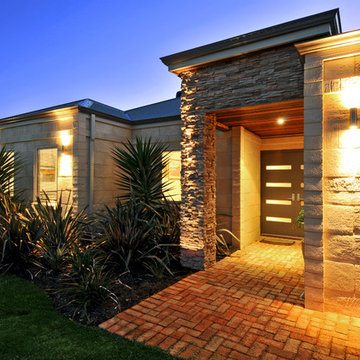
Precast corner stone concrete modular units visible at all external wall corners. Blending in with this feature, a precast head stone concrete modular unit placed 0.5 courses above window and door openings.
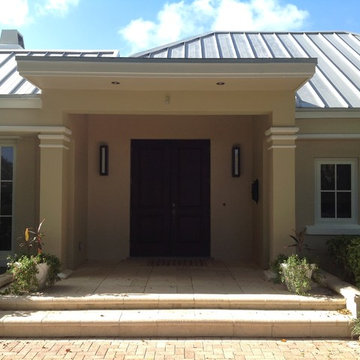
Raised the entire front entry to accomidate beautiful solid 8 foot. mahogany wood doors
マイアミにあるラグジュアリーな中くらいなトランジショナルスタイルのおしゃれな家の外観 (コンクリートサイディング) の写真
マイアミにあるラグジュアリーな中くらいなトランジショナルスタイルのおしゃれな家の外観 (コンクリートサイディング) の写真

Outside this elegantly designed modern prairie-style home built by Hibbs Homes, the mixed-use of wood, stone, and James Hardie Lap Siding brings dimension and texture to a modern, clean-lined front elevation. The hipped rooflines, angled columns, and use of windows complete the look.
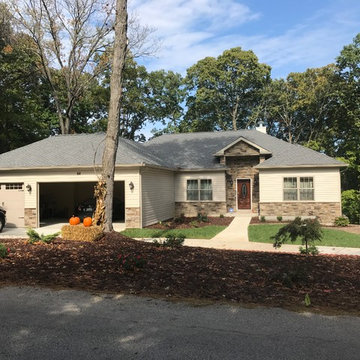
Finished front elevation
セントルイスにある中くらいなトラディショナルスタイルのおしゃれな家の外観 (コンクリートサイディング) の写真
セントルイスにある中くらいなトラディショナルスタイルのおしゃれな家の外観 (コンクリートサイディング) の写真
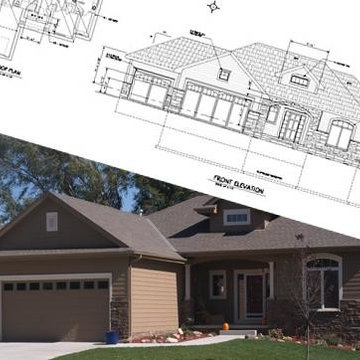
Kevin Skarda Builders
オマハにある低価格の中くらいなトラディショナルスタイルのおしゃれな家の外観 (コンクリートサイディング) の写真
オマハにある低価格の中くらいなトラディショナルスタイルのおしゃれな家の外観 (コンクリートサイディング) の写真
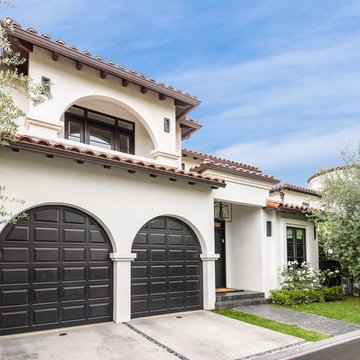
Traditional Terracotta tile roof complementing the natural exterior tones, dark gates and elegant arches.
ロサンゼルスにあるトランジショナルスタイルのおしゃれな家の外観 (コンクリートサイディング) の写真
ロサンゼルスにあるトランジショナルスタイルのおしゃれな家の外観 (コンクリートサイディング) の写真

Linda Oyama Bryan, photograper
Stone and Stucco French Provincial with arch top white oak front door and limestone front entry. Asphalt and brick paver driveway and bluestone front walkway.
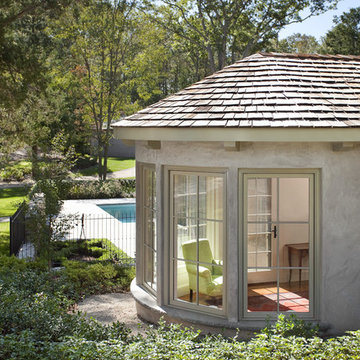
The occupants of the room feel like they’re poolside, even while inside. When they’re entertaining, it matters little whether guests are on the terrace or in the living room; it all feels like one great space. The four-wide bank of doors is designed so that the central two are hinged directly to the flanking ones. Thus, when opened, they are precisely aligned, it seems as if there are somehow only two doors, and the assembly appears less cluttered. A mechanized, roll-down screen descends from above to completely secure the opening against insects. When the screen is in use, the doors at the far ends are used for passage (a word of advice: make sure to devise a screening solution in any multi-door design).
Exterior View of hillside pool-house
Two images from a seasonal lakefront cottage in East Haddam combine to make an even bolder statement. This three-story building has a master suite occupying the entire third floor.
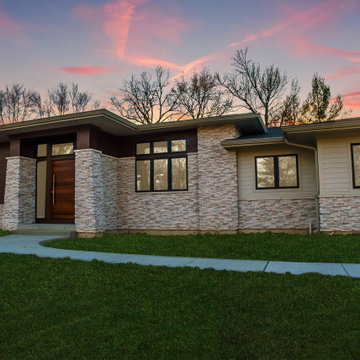
Outside this elegantly designed modern prairie-style home built by Hibbs Homes, the mixed-use of wood, stone, and James Hardie Lap Siding brings dimension and texture to a modern, clean-lined front elevation. The hipped rooflines, angled columns, and use of windows complete the look.
家の外観 (コンクリートサイディング) の写真
1
