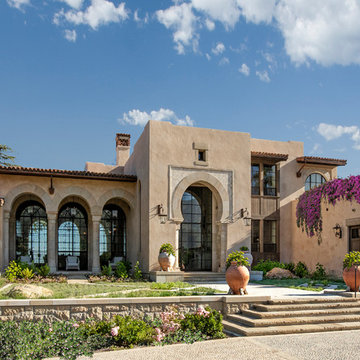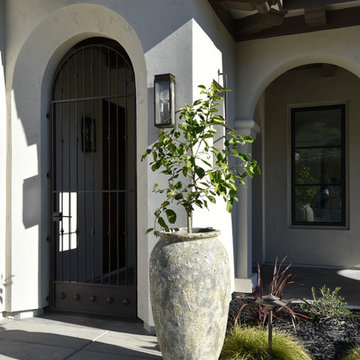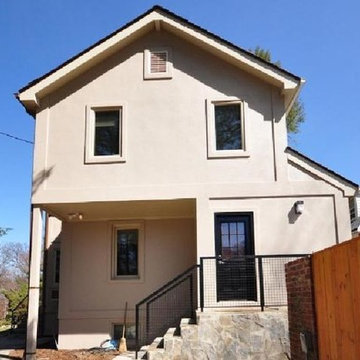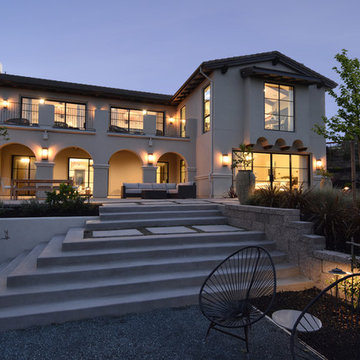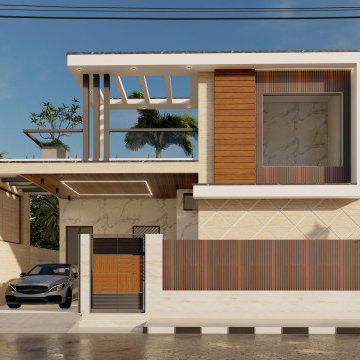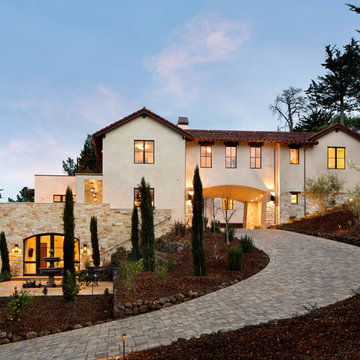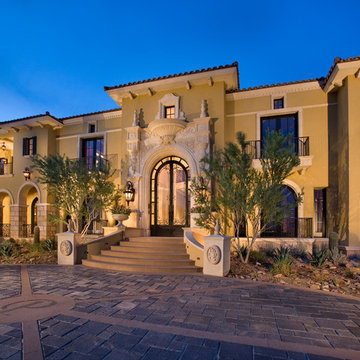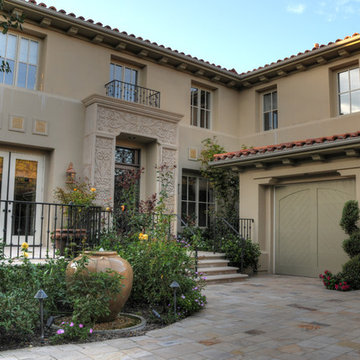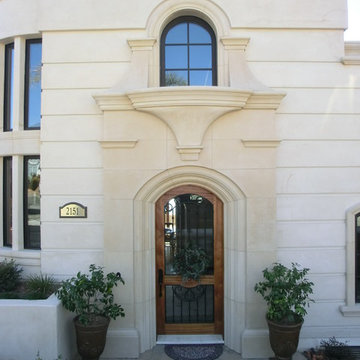家の外観の写真
絞り込み:
資材コスト
並び替え:今日の人気順
写真 1〜20 枚目(全 238 枚)
1/5
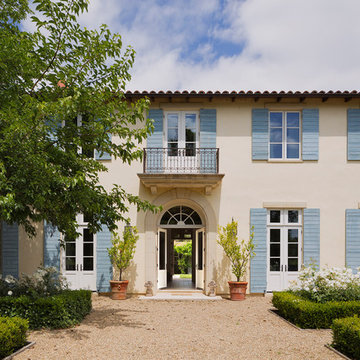
Michael Hospelt Photography, Trainor Builders St Helena
サンフランシスコにあるシャビーシック調のおしゃれな家の外観 (漆喰サイディング) の写真
サンフランシスコにあるシャビーシック調のおしゃれな家の外観 (漆喰サイディング) の写真

A visual artist and his fiancée’s house and studio were designed with various themes in mind, such as the physical context, client needs, security, and a limited budget.
Six options were analyzed during the schematic design stage to control the wind from the northeast, sunlight, light quality, cost, energy, and specific operating expenses. By using design performance tools and technologies such as Fluid Dynamics, Energy Consumption Analysis, Material Life Cycle Assessment, and Climate Analysis, sustainable strategies were identified. The building is self-sufficient and will provide the site with an aquifer recharge that does not currently exist.
The main masses are distributed around a courtyard, creating a moderately open construction towards the interior and closed to the outside. The courtyard contains a Huizache tree, surrounded by a water mirror that refreshes and forms a central part of the courtyard.
The house comprises three main volumes, each oriented at different angles to highlight different views for each area. The patio is the primary circulation stratagem, providing a refuge from the wind, a connection to the sky, and a night sky observatory. We aim to establish a deep relationship with the site by including the open space of the patio.
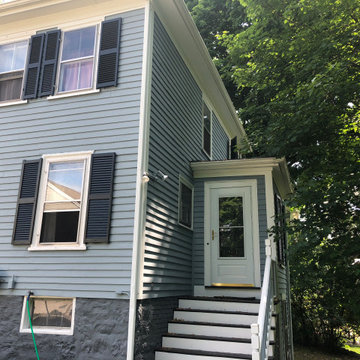
This view of the back of the house highlights how the paint colors come together. The crisp white helps define the shape of the house. At the same time, it subtly highlights the doors, staircase and window frame. The two blues create a sense of calm while at the same time harmonizing with the property’s trees and plants.
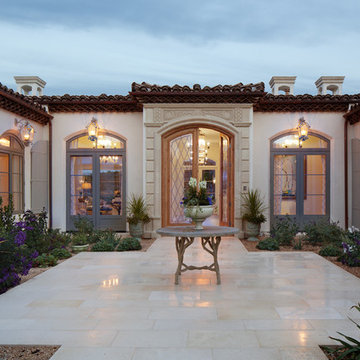
Courtyard entrance to Rancho Santa Fe home. Design by Susan Spath of Kern & Co. Custom Lighting and Fine Accessories.
サンディエゴにある地中海スタイルのおしゃれな家の外観 (漆喰サイディング) の写真
サンディエゴにある地中海スタイルのおしゃれな家の外観 (漆喰サイディング) の写真
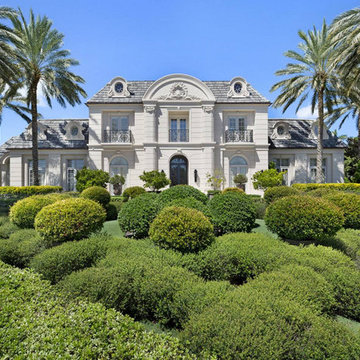
Front Exterior
マイアミにあるラグジュアリーな巨大なトラディショナルスタイルのおしゃれな家の外観 (コンクリートサイディング) の写真
マイアミにあるラグジュアリーな巨大なトラディショナルスタイルのおしゃれな家の外観 (コンクリートサイディング) の写真
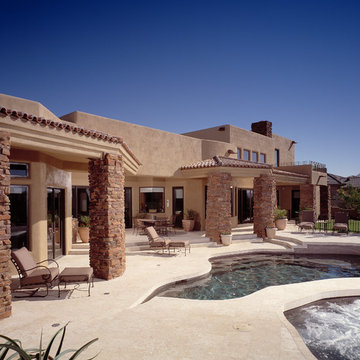
The back yard in this Arizona custom home is a rustic retreat, with an organic-shaped pool and large spa. Sitting on a terraced mountainside, the exterior of this home offers breathtaking views of the desert landscape.

Located near the base of Scottsdale landmark Pinnacle Peak, the Desert Prairie is surrounded by distant peaks as well as boulder conservation easements. This 30,710 square foot site was unique in terrain and shape and was in close proximity to adjacent properties. These unique challenges initiated a truly unique piece of architecture.
Planning of this residence was very complex as it weaved among the boulders. The owners were agnostic regarding style, yet wanted a warm palate with clean lines. The arrival point of the design journey was a desert interpretation of a prairie-styled home. The materials meet the surrounding desert with great harmony. Copper, undulating limestone, and Madre Perla quartzite all blend into a low-slung and highly protected home.
Located in Estancia Golf Club, the 5,325 square foot (conditioned) residence has been featured in Luxe Interiors + Design’s September/October 2018 issue. Additionally, the home has received numerous design awards.
Desert Prairie // Project Details
Architecture: Drewett Works
Builder: Argue Custom Homes
Interior Design: Lindsey Schultz Design
Interior Furnishings: Ownby Design
Landscape Architect: Greey|Pickett
Photography: Werner Segarra
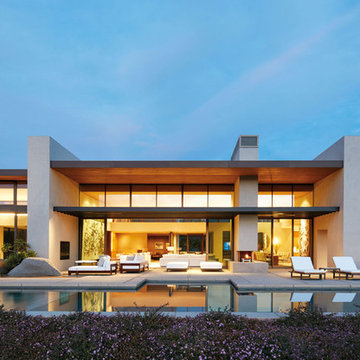
This 6,500-square-foot one-story vacation home overlooks a golf course with the San Jacinto mountain range beyond. The house has a light-colored material palette—limestone floors, bleached teak ceilings—and ample access to outdoor living areas.
Builder: Bradshaw Construction
Architect: Marmol Radziner
Interior Design: Sophie Harvey
Landscape: Madderlake Designs
Photography: Roger Davies
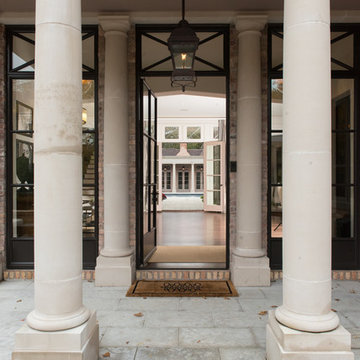
Karen Knecht Photography
シカゴにあるラグジュアリーな巨大なトランジショナルスタイルのおしゃれな家の外観 (レンガサイディング) の写真
シカゴにあるラグジュアリーな巨大なトランジショナルスタイルのおしゃれな家の外観 (レンガサイディング) の写真
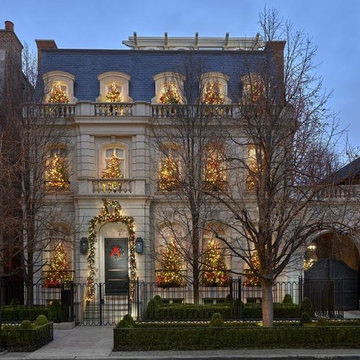
Classical Architecture is alive and well with this french style home in the heart of Lincoln Park
シカゴにあるラグジュアリーなトラディショナルスタイルのおしゃれな家の外観 (石材サイディング) の写真
シカゴにあるラグジュアリーなトラディショナルスタイルのおしゃれな家の外観 (石材サイディング) の写真
家の外観の写真
1

