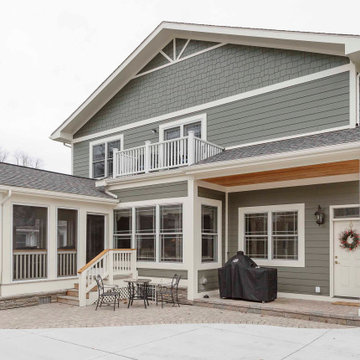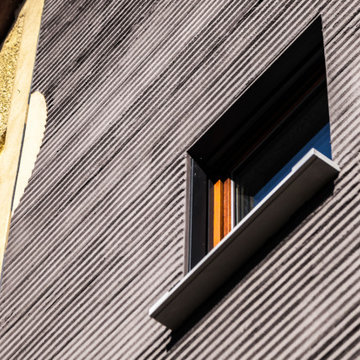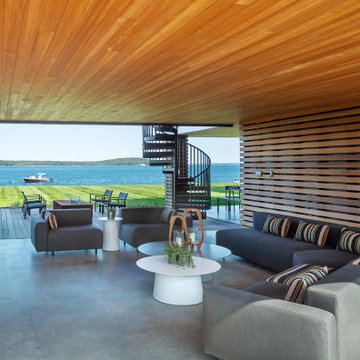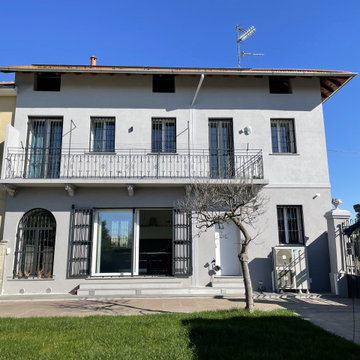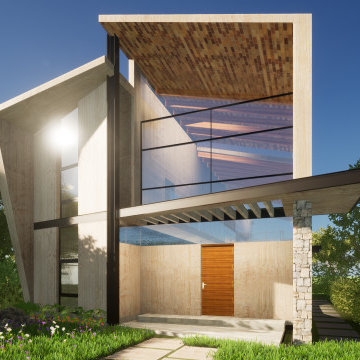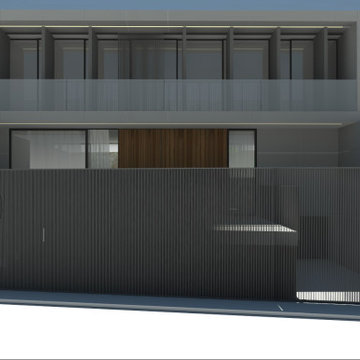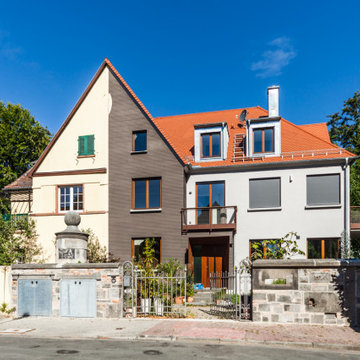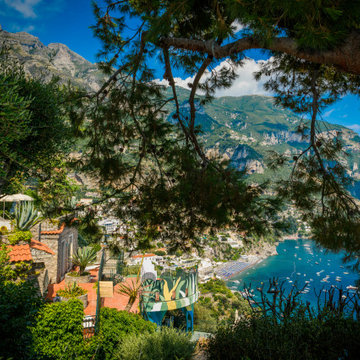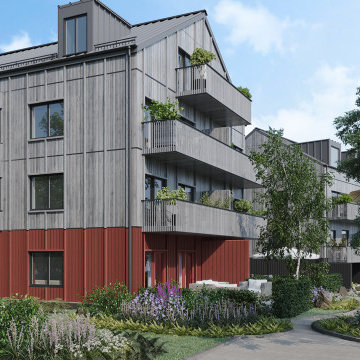巨大な家の外観 (外階段) の写真
絞り込み:
資材コスト
並び替え:今日の人気順
写真 1〜20 枚目(全 26 枚)
1/5

Modern Aluminum 511 series Overhead Door for this modern style home to perfection.
アトランタにある高級なコンテンポラリースタイルのおしゃれな家の外観 (混合材サイディング、外階段) の写真
アトランタにある高級なコンテンポラリースタイルのおしゃれな家の外観 (混合材サイディング、外階段) の写真
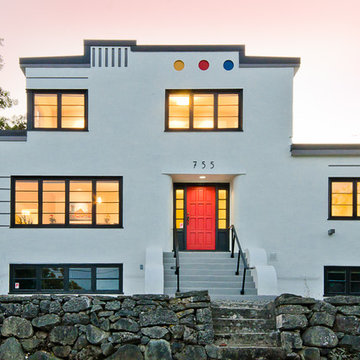
Raymond de Beeld Architects Inc. www.rdbarchitect.ca/
Photos by: Artez Photography Corporation http://www.artezphoto.com/
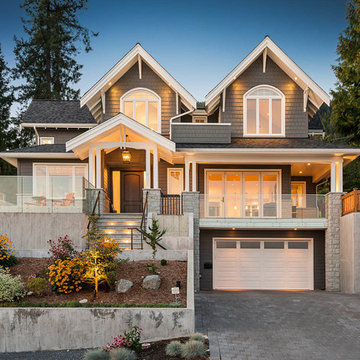
Photo Credit: Brad Hill Imaging
バンクーバーにある高級なトラディショナルスタイルのおしゃれな家の外観 (外階段) の写真
バンクーバーにある高級なトラディショナルスタイルのおしゃれな家の外観 (外階段) の写真
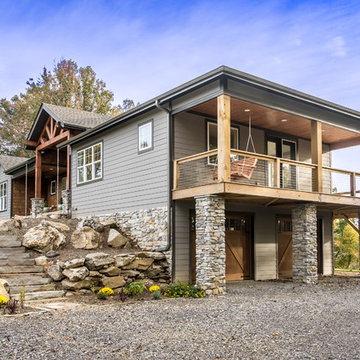
This client couple, from out of town, searched far and wide for views like these. The 10-acre parcel features a long driveway through the woods, up to a relatively flat building site. Large windows out the front and back take in the layers of mountain ranges. The wood-beamed high ceilings and the wood-carved master bathroom barn add to the decor. Wide open floorplan is well-suited to the gatherings and parties they often host.
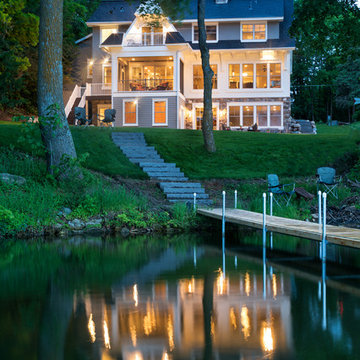
Artisan Home Tour, June 7-15th, 2014
Home #14 by Schrader & Companies
Jim Kruger, LandMark Photography
http://www.ArtisanHomeTour.org
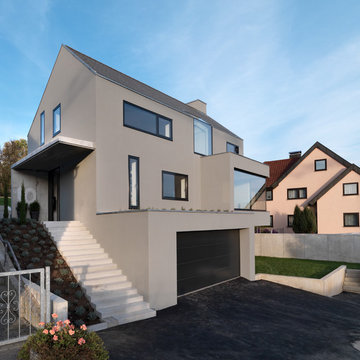
FOTOGRAFIE
Bruno Helbling
Quellenstraße 31
8005 Zürich Switzerland
T +41 44 271 05 21
F +41 44 271 05 31 hello@Helblingfotografie.ch
シュトゥットガルトにあるコンテンポラリースタイルのおしゃれな家の外観 (外階段) の写真
シュトゥットガルトにあるコンテンポラリースタイルのおしゃれな家の外観 (外階段) の写真
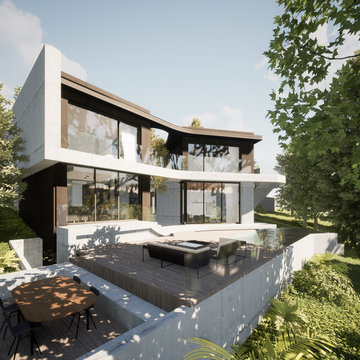
リヨンにあるラグジュアリーなコンテンポラリースタイルのおしゃれな家の外観 (コンクリートサイディング、緑化屋根、外階段) の写真
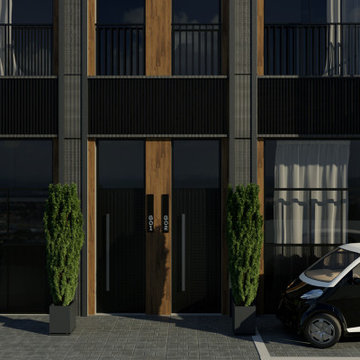
Il progetto di affitto a breve termine di un appartamento commerciale di lusso. Cosa è stato fatto: Un progetto completo per la ricostruzione dei locali. L'edificio contiene 13 appartamenti simili. Lo spazio di un ex edificio per uffici a Milano è stato completamente riorganizzato. L'altezza del soffitto ha permesso di progettare una camera da letto con la zona TV e uno spogliatoio al livello inferiore, dove si accede da una scala graziosa. Il piano terra ha un ingresso, un ampio soggiorno, cucina e bagno. Anche la facciata dell'edificio è stata ridisegnata. Il progetto è concepito in uno stile moderno di lusso.
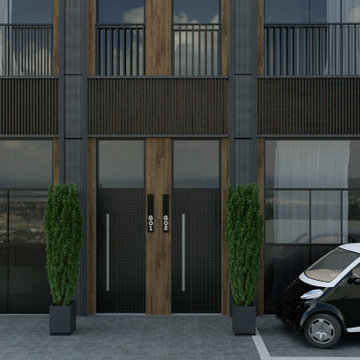
Il progetto di affitto a breve termine di un appartamento commerciale di lusso. Cosa è stato fatto: Un progetto completo per la ricostruzione dei locali. L'edificio contiene 13 appartamenti simili. Lo spazio di un ex edificio per uffici a Milano è stato completamente riorganizzato. L'altezza del soffitto ha permesso di progettare una camera da letto con la zona TV e uno spogliatoio al livello inferiore, dove si accede da una scala graziosa. Il piano terra ha un ingresso, un ampio soggiorno, cucina e bagno. Anche la facciata dell'edificio è stata ridisegnata. Il progetto è concepito in uno stile moderno di lusso.
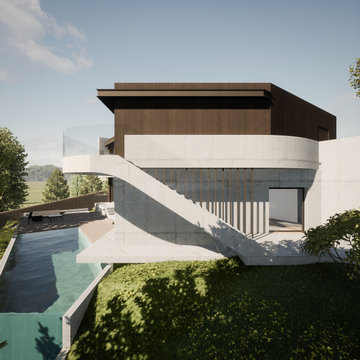
リヨンにあるラグジュアリーなコンテンポラリースタイルのおしゃれな家の外観 (コンクリートサイディング、緑化屋根、外階段) の写真
巨大な家の外観 (外階段) の写真
1

