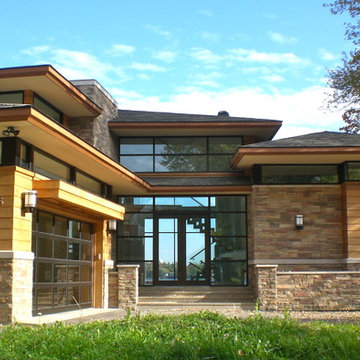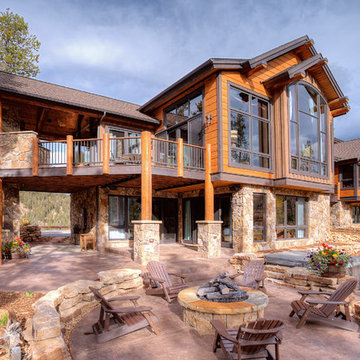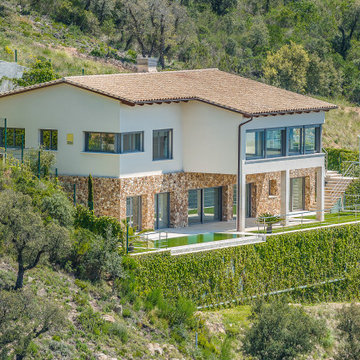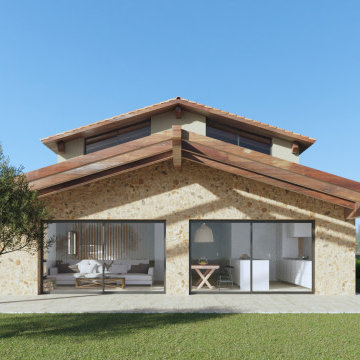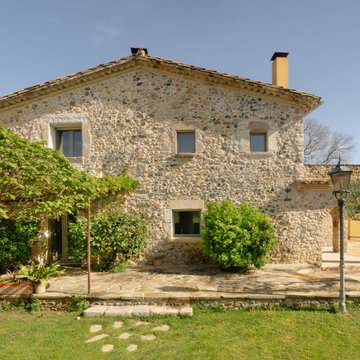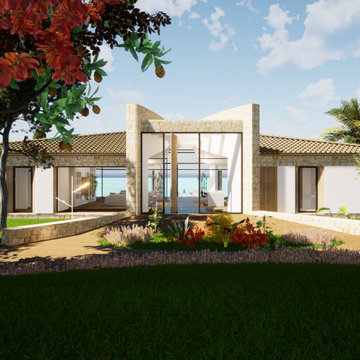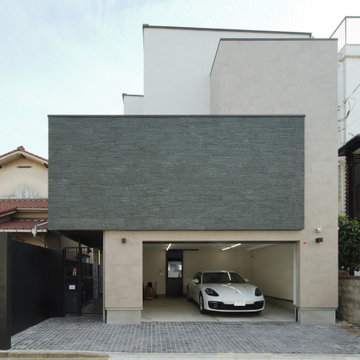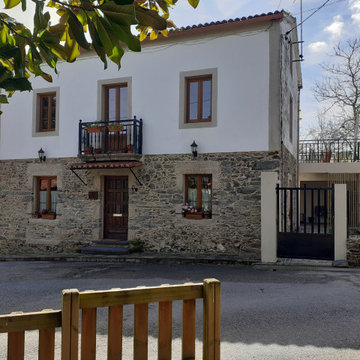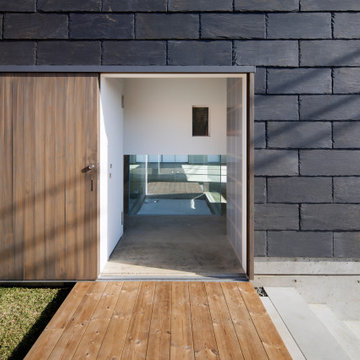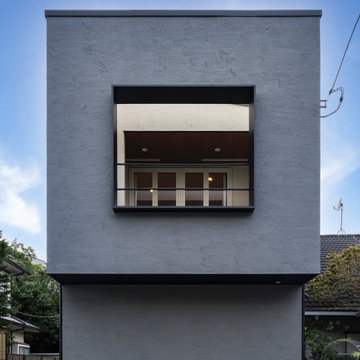四角い家 (外階段、石材サイディング) の写真
絞り込み:
資材コスト
並び替え:今日の人気順
写真 1〜20 枚目(全 37 枚)
1/4
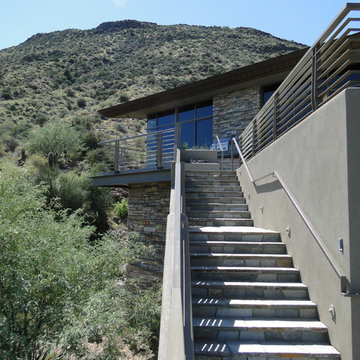
Quartzite paving at exterior stair. Weathered copper fascia, painted steel railing, integrally colored stucco.
フェニックスにあるコンテンポラリースタイルのおしゃれな家の外観 (石材サイディング、外階段) の写真
フェニックスにあるコンテンポラリースタイルのおしゃれな家の外観 (石材サイディング、外階段) の写真
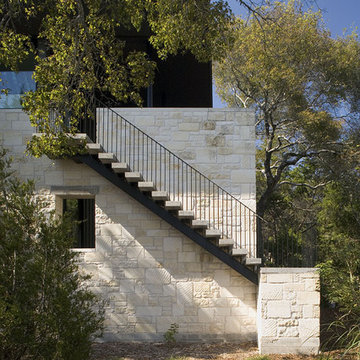
stair links an upstairs balcony to the patio
オースティンにあるコンテンポラリースタイルのおしゃれな二階建ての家 (石材サイディング、外階段) の写真
オースティンにあるコンテンポラリースタイルのおしゃれな二階建ての家 (石材サイディング、外階段) の写真
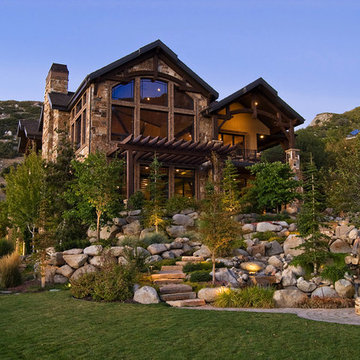
Spanning the mountainside of Seven Springs, framed by nature’s beauty, sets a timeless mountain dwelling, where location is everything. Facing due east, the lot offers breathtaking valley and surrounding mountain views. From room to room, the design exploits the beautiful vistas. One’s eyes are immediately drawn from the 30’ wide entry across a freestanding spiral staircase, through 27’ tall windows where the outdoors once again meets. The great room, dinning room, and kitchen with 27’ vaulted ceilings comprise a third of the home’s square footage on the main level.
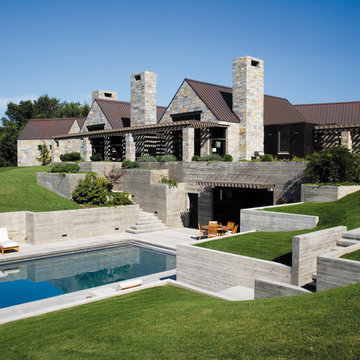
Trends ideas magazine, Steve Keating
シアトルにあるコンテンポラリースタイルのおしゃれな家の外観 (石材サイディング、外階段) の写真
シアトルにあるコンテンポラリースタイルのおしゃれな家の外観 (石材サイディング、外階段) の写真
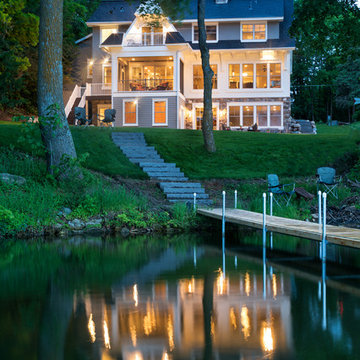
Artisan Home Tour, June 7-15th, 2014
Home #14 by Schrader & Companies
Jim Kruger, LandMark Photography
http://www.ArtisanHomeTour.org
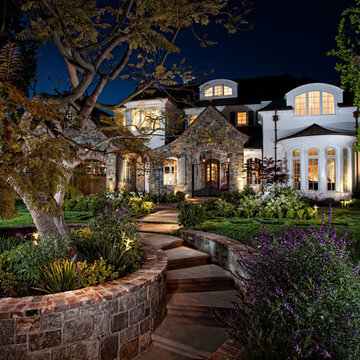
Front View of Manor & Grounds
Applied Photography
オレンジカウンティにあるトラディショナルスタイルのおしゃれな家の外観 (石材サイディング、外階段) の写真
オレンジカウンティにあるトラディショナルスタイルのおしゃれな家の外観 (石材サイディング、外階段) の写真
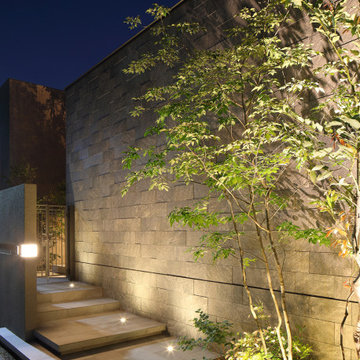
都市部の一角、外からは想像できない緑豊かな風景を取込む住空間が広がった住宅です。
お客様をもてなす空間づくりや、ご両親の訪問・利用を考えた和室(茶室)を併せ持った間取りを希望されていました。
他の地域にあるモダンスタイルのおしゃれな家の外観 (石材サイディング) の写真
他の地域にあるモダンスタイルのおしゃれな家の外観 (石材サイディング) の写真
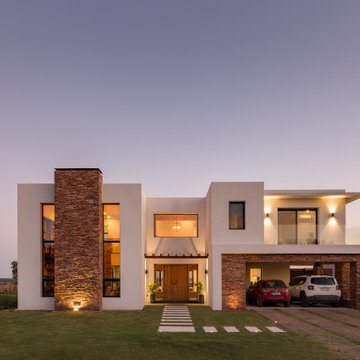
La Ventura Homes es un estudio de arquitectura enfocado en la búsqueda de PROYECTOS ÚNICOS, auténticos y personalizados.
Asesoramos y guiamos a nuestros clientes desde etapas tempranas, como ser la búsqueda del terreno, implantación y elección de las mejores vistas para los diversos espacios, optimizando los recursos naturales, paisajísticos y económicos con el fin de darle valor a su inversión a largo plazo.
Nuestra premisa es que cada proyecto debe adaptarse a las necesidades de sus habitantes, reflejar el gusto y el sello personal de cada familia, dotando de IDENTIDAD y EXCLUSIVIDAD a cada hogar.
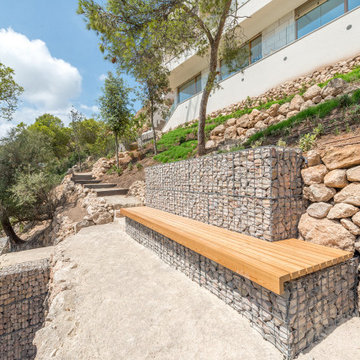
Vivienda unifamiliar aislada con piscina en Costa D’en Blanes. Consta de 4 dormitorios en suite, cocina, salón comedor, ascensor, sala de juegos y salas técnicas.
Intervención como Jefatura de obra.
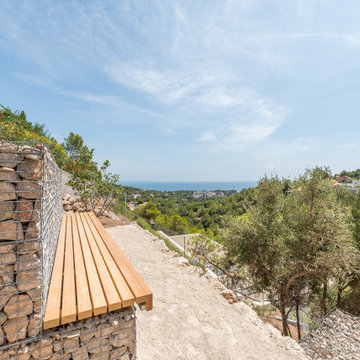
Vivienda unifamiliar aislada con piscina en Costa D’en Blanes. Consta de 4 dormitorios en suite, cocina, salón comedor, ascensor, sala de juegos y salas técnicas.
Intervención como Jefatura de obra.
四角い家 (外階段、石材サイディング) の写真
1
