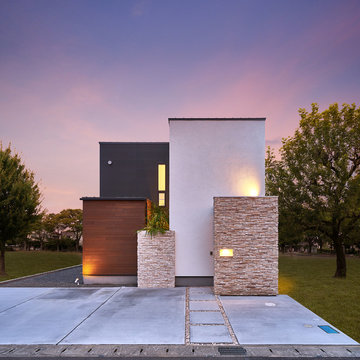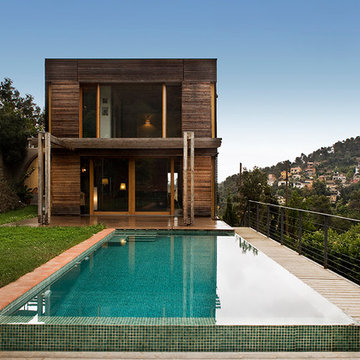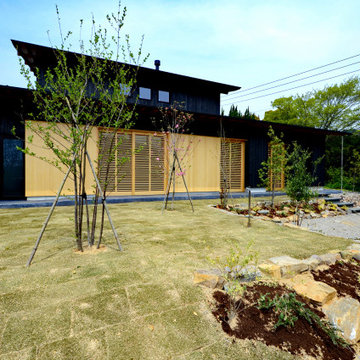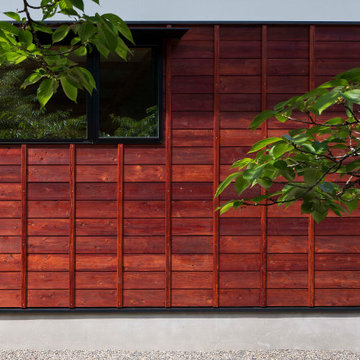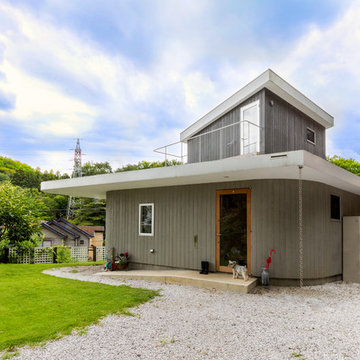家の外観 (円形の家) の写真
絞り込み:
資材コスト
並び替え:今日の人気順
写真 1〜20 枚目(全 125 枚)
1/4

環境につながる家
本敷地は、古くからの日本家屋が立ち並ぶ、地域の一角を宅地分譲された土地です。
道路と敷地は、2.5mほどの高低差があり、程よく自然が残された敷地となっています。
道路との高低差があるため、周囲に対して圧迫感のでない建物計画をする必要がありました。そのため道路レベルにガレージを設け、建物と一体化した意匠と屋根形状にすることにより、なるべく自然とまじわるように設計しました。
ガレージからエントランスまでは、自然石を利用した階段を設け、自然と馴染むよう設計することにより、違和感なく高低差のある敷地を建物までアプローチすることがでます。
エントランスからは、裏庭へ抜ける道を設け、ガレージから裏庭までの心地よい小道が
続いています。
道路面にはあまり開口を設けず、内部に入ると共に裏庭への開いた空間へと繋がるダイニング・リビングスペースを設けています。
敷地横には、里道があり、生活道路となっているため、プライバシーも守りつつ、採光を
取り入れ、裏庭へと繋がる計画としています。
また、2階のスペースからは、山々や桜が見える空間がありこの場所をフリースペースとして家族の居場所としました。
要所要所に心地よい居場所を設け、外部環境へと繋げることにより、どこにいても
外を感じられる心地よい空間となりました。

庇の付いたウッドデッキテラスは、内部と外部をつなぐ場所です。奥に見えるのが母屋で、双方の勝手口が近くにあり、スープの冷めない関係を作っています。
他の地域にある小さなトラディショナルスタイルのおしゃれな家の外観 (下見板張り) の写真
他の地域にある小さなトラディショナルスタイルのおしゃれな家の外観 (下見板張り) の写真

Here is an architecturally built house from the early 1970's which was brought into the new century during this complete home remodel by adding a garage space, new windows triple pane tilt and turn windows, cedar double front doors, clear cedar siding with clear cedar natural siding accents, clear cedar garage doors, galvanized over sized gutters with chain style downspouts, standing seam metal roof, re-purposed arbor/pergola, professionally landscaped yard, and stained concrete driveway, walkways, and steps.
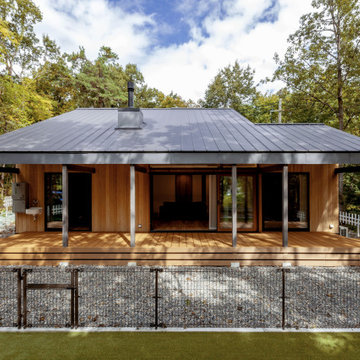
林の中に佇むA邸一見すると平屋建てのようだが実は2階建て。周囲は雑草が生えにくいよう砕石を敷いた。愛犬のための芝敷きのドッグランも設置。
他の地域にある低価格の中くらいな和モダンなおしゃれな家の外観 (縦張り) の写真
他の地域にある低価格の中くらいな和モダンなおしゃれな家の外観 (縦張り) の写真
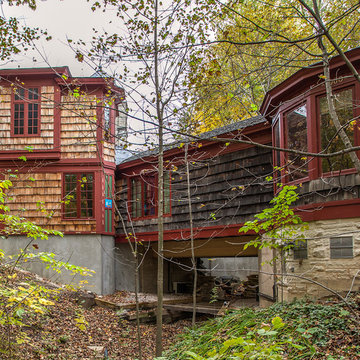
Exterior view of new addition and house spanning the creek.
Bill Meyer Photography
シカゴにあるラグジュアリーな小さなラスティックスタイルのおしゃれな家の外観 (円形の家) の写真
シカゴにあるラグジュアリーな小さなラスティックスタイルのおしゃれな家の外観 (円形の家) の写真
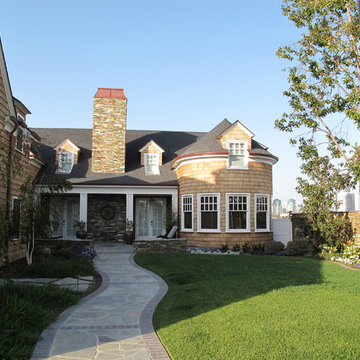
Shakertown Craftsman Shingle Panel, 7" exposure, keyway even-butt style. The cedar shingle shingle panels are finished with a clear stain.
サンディエゴにあるトラディショナルスタイルのおしゃれな木の家 (円形の家) の写真
サンディエゴにあるトラディショナルスタイルのおしゃれな木の家 (円形の家) の写真
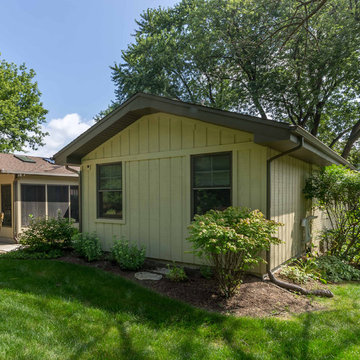
This 1960s brick ranch had several additions over the decades, but never a master bedroom., so we added an appropriately-sized suite off the back of the house, to match the style and character of previous additions.
The existing bedroom was remodeled to include new his-and-hers closets on one side, and the master bath on the other. The addition itself allowed for cathedral ceilings in the new bedroom area, with plenty of windows overlooking their beautiful back yard. The bath includes a large glass-enclosed shower, semi-private toilet area and a double sink vanity.
Project photography by Kmiecik Imagery.
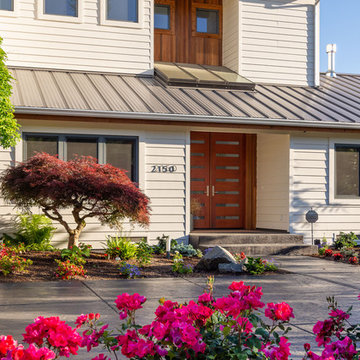
Here is an architecturally built house from the early 1970's which was brought into the new century during this complete home remodel by adding a garage space, new windows triple pane tilt and turn windows, cedar double front doors, clear cedar siding with clear cedar natural siding accents, clear cedar garage doors, galvanized over sized gutters with chain style downspouts, standing seam metal roof, re-purposed arbor/pergola, professionally landscaped yard, and stained concrete driveway, walkways, and steps.
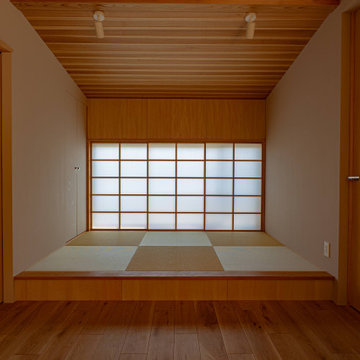
キッチンから見渡せる畳エリア。中庭を眺めながら心休まるひととき。障子は、框と組子が同じ寸法で組まれた吉村障子を用いています。
他の地域にある高級な和モダンなおしゃれな家の外観の写真
他の地域にある高級な和モダンなおしゃれな家の外観の写真
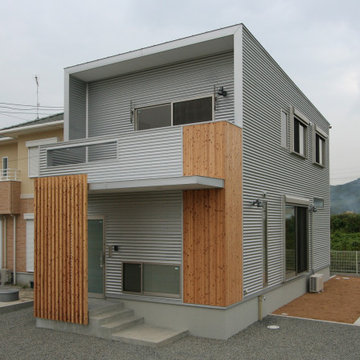
ガルバリウム鋼板大波を横張りにしてシンプルな外観に、一部木の板張り、玄関を目隠し格子でアクセントをつけています。
他の地域にある小さなモダンスタイルのおしゃれな家の外観の写真
他の地域にある小さなモダンスタイルのおしゃれな家の外観の写真

Lodge Exterior Rendering with Natural Landscape & Pond - Creative ideas by Architectural Visualization Companies. visualization company, rendering service, 3d rendering, firms, visualization, photorealistic, designers, cgi architecture, 3d exterior house designs, Modern house designs, companies, architectural illustrations, lodge, river, pond, landscape, lighting, natural, modern, exterior, 3d architectural modeling, architectural 3d rendering, architectural rendering studio, architectural rendering service, Refreshment Area.
Visit: http://www.yantramstudio.com/3d-architectural-exterior-rendering-cgi-animation.html
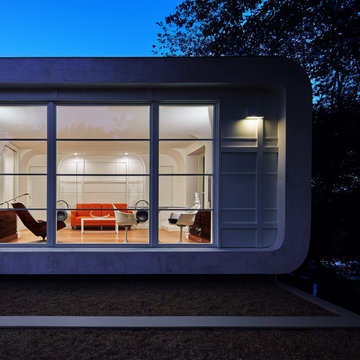
Designed in 1970 for an art collector, the existing referenced 70’s architectural principles. With its cadence of ‘70’s brick masses punctuated by a garage and a 4-foot-deep entrance recess. This recess, however, didn’t convey to the interior, which was occupied by disjointed service spaces. To solve, service spaces are moved and reorganized in open void in the garage. (See plan) This also organized the home: Service & utility on the left, reception central, and communal living spaces on the right.
To maintain clarity of the simple one-story 70’s composition, the second story add is recessive. A flex-studio/extra bedroom and office are designed ensuite creating a slender form and orienting them front to back and setting it back allows the add recede. Curves create a definite departure from the 70s home and by detailing it to "hover like a thought" above the first-floor roof and mentally removable sympathetic add.Existing unrelenting interior walls and a windowless entry, although ideal for fine art was unconducive for the young family of three. Added glass at the front recess welcomes light view and the removal of interior walls not only liberate rooms to communicate with each other but also reinform the cleared central entry space as a hub.
Even though the renovation reinforms its relationship with art, the joy and appreciation of art was not dismissed. A metal sculpture lost in the corner of the south side yard bumps the sculpture at the front entrance to the kitchen terrace over an added pedestal. (See plans) Since the roof couldn’t be railed without compromising the one-story '70s composition, the sculpture garden remains physically inaccessible however mirrors flanking the chimney allow the sculptures to be appreciated in three dimensions. The mirrors also afford privacy from the adjacent Tudor's large master bedroom addition 16-feet away.
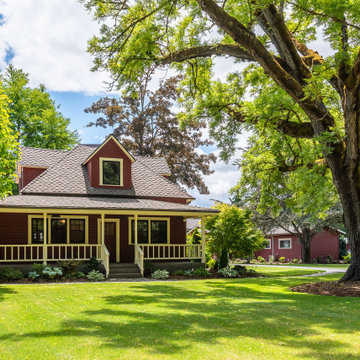
Early 1900's farmhouse, literal farm house redesigned for the business to use as their corporate meeting center. This remodel included taking the existing bathrooms bedrooms, kitchen, living room, family room, dining room, and wrap around porch and creating a functional space for corporate meeting and gatherings. The integrity of the home was kept put as each space looks as if it could have been designed this way since day one.

母屋・門扉/東面外観。道路側より眺める
旧居の外壁を継承し、新しい外壁にも焼杉を施しました。
新旧の板壁の色合いの違いに年月の重なりを留めています。
趣きのある門扉を旧居のまま残し、門扉をくぐってすぐの玄関だったところは板壁に。新たに深く設けた下屋(軒)を、ぬけて玄関へと向かいます。足元には引き継いだ岩や草木、これまでの歳月で育った苔がしっとりとした落ち着きのある路地(アプローチ)にしてくれています。
Photo by:ジェイクス 佐藤二郎
家の外観 (円形の家) の写真
1

