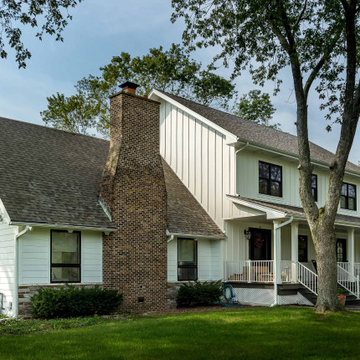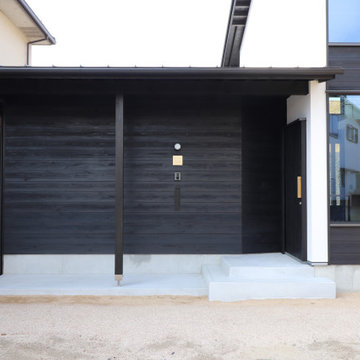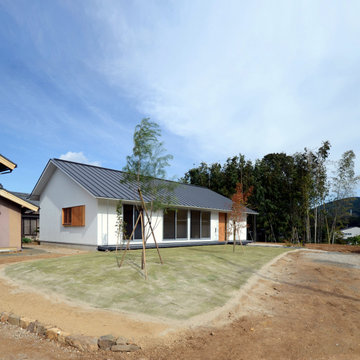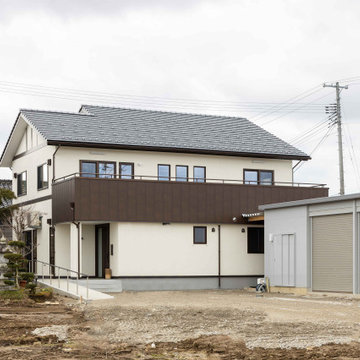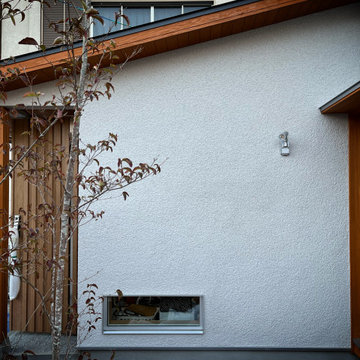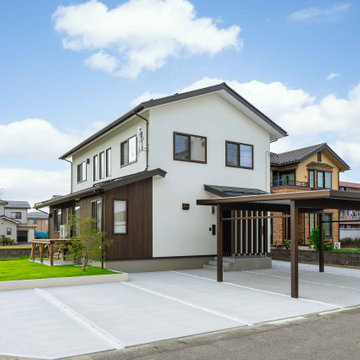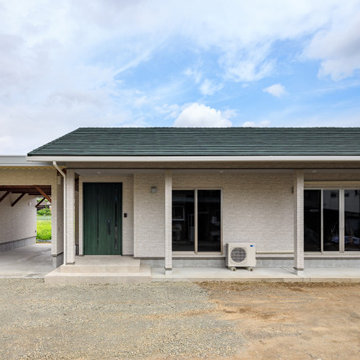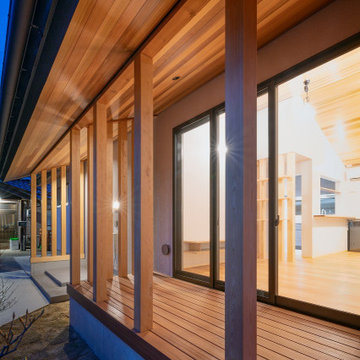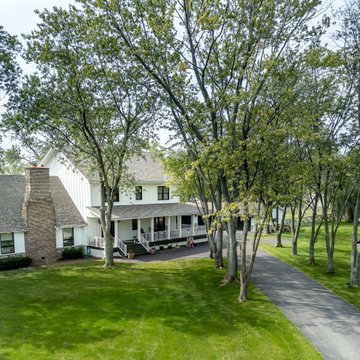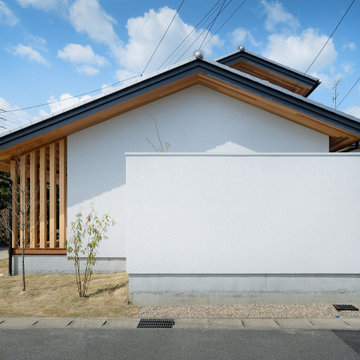家の外観 (長方形、ピンクの外壁) の写真
絞り込み:
資材コスト
並び替え:今日の人気順
写真 1〜20 枚目(全 117 枚)
1/5
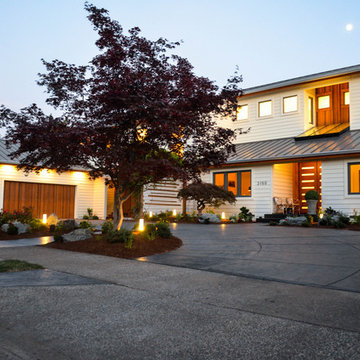
Here is an architecturally built house from the early 1970's which was brought into the new century during this complete home remodel by adding a garage space, new windows triple pane tilt and turn windows, cedar double front doors, clear cedar siding with clear cedar natural siding accents, clear cedar garage doors, galvanized over sized gutters with chain style downspouts, standing seam metal roof, re-purposed arbor/pergola, professionally landscaped yard, and stained concrete driveway, walkways, and steps.
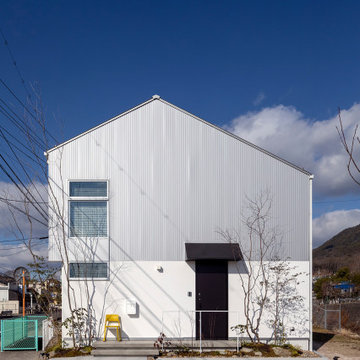
ZEH、長期優良住宅、耐震等級3+制震構造、BELS取得
Ua値=0.40W/㎡K
C値=0.30cm2/㎡
他の地域にあるお手頃価格の中くらいな北欧スタイルのおしゃれな家の外観 (メタルサイディング、縦張り、長方形) の写真
他の地域にあるお手頃価格の中くらいな北欧スタイルのおしゃれな家の外観 (メタルサイディング、縦張り、長方形) の写真
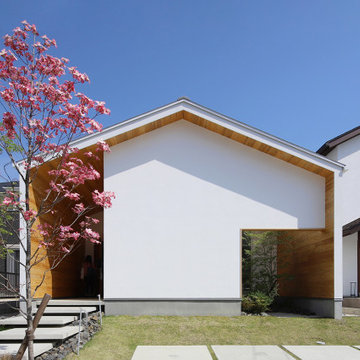
美しい木の板張りが、真っ白な外壁のアクセントになり、温かみのある佇まいを生む。中庭に配された草木がゆるやかに視線を遮り、たっぷりの光と緑を楽しめる住まいとなった。玄関前の広いポーチには、屋外収納があり、玄関まわりをすっきりと片付けられて便利。
他の地域にある和モダンなおしゃれな家の外観 (漆喰サイディング、長方形) の写真
他の地域にある和モダンなおしゃれな家の外観 (漆喰サイディング、長方形) の写真
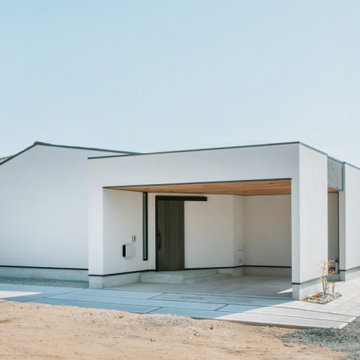
ビルトインガレージを備えて重厚感のある平屋です。
外壁はライトグレーの塗り壁で落ち着いた雰囲気の
外観になりました。
他の地域にあるコンテンポラリースタイルのおしゃれな家の外観 (長方形) の写真
他の地域にあるコンテンポラリースタイルのおしゃれな家の外観 (長方形) の写真
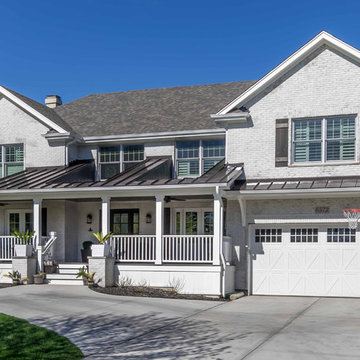
This 1990s brick home had decent square footage and a massive front yard, but no way to enjoy it. Each room needed an update, so the entire house was renovated and remodeled, and an addition was put on over the existing garage to create a symmetrical front. The old brown brick was painted a distressed white.
The 500sf 2nd floor addition includes 2 new bedrooms for their teen children, and the 12'x30' front porch lanai with standing seam metal roof is a nod to the homeowners' love for the Islands. Each room is beautifully appointed with large windows, wood floors, white walls, white bead board ceilings, glass doors and knobs, and interior wood details reminiscent of Hawaiian plantation architecture.
The kitchen was remodeled to increase width and flow, and a new laundry / mudroom was added in the back of the existing garage. The master bath was completely remodeled. Every room is filled with books, and shelves, many made by the homeowner.
Project photography by Kmiecik Imagery.
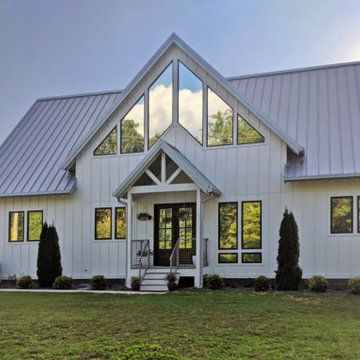
White painted board and batten exterior on a simple craftsman form. Large windows open to the open plan kitchen, living and dining area at the center of the home. The exterior is balanced and intentional.
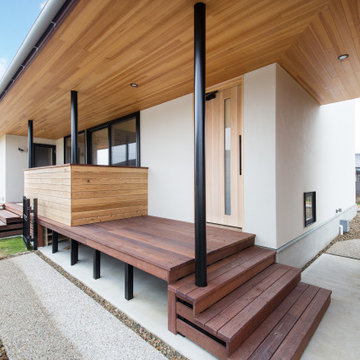
余計な色をなるべく加えず、凹凸もなるべく作らず、シンプルにをテーマにプランしました。素材を組み立てるのが仕事なので、そのものの特性やあるものの姿を組み合わせでスッキリ見せる。そんな造形美を表現しました。
性能は建築当時最高の性能評価を受けました。認定は低炭素住宅の評価を自治体からいただき受けさせていただいております。
防犯にもオンラインで家の周りの状態を見れるようにしています。
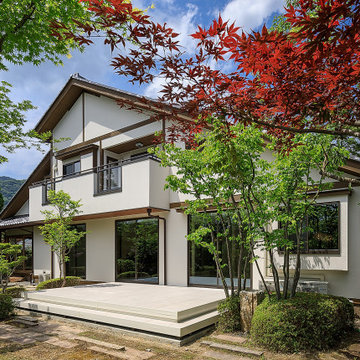
南側には十分な広さがあり開口さえ確保すれば十分な明るさを室内に導入できます。リビングルームの外側には広大なタイルデッキテラスが有り同じホワイト色なので室内側から見るとリビングルームの床がそのまま延長されたように見えます。植栽が豊かなので白い壁、白いデッキが美しく映えます。
大阪にある高級なアジアンスタイルのおしゃれな家の外観 (長方形) の写真
大阪にある高級なアジアンスタイルのおしゃれな家の外観 (長方形) の写真
家の外観 (長方形、ピンクの外壁) の写真
1
