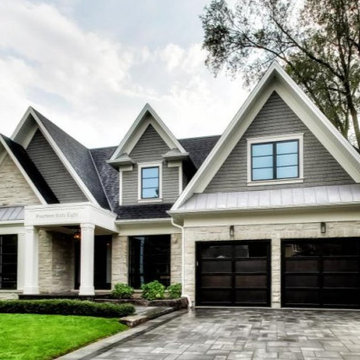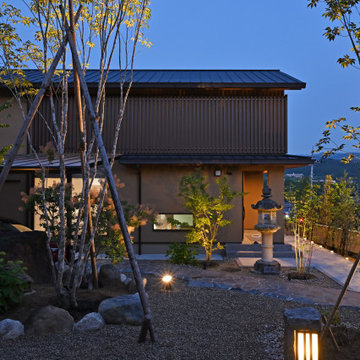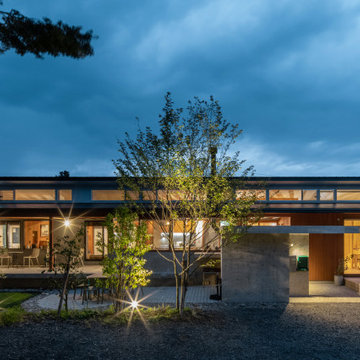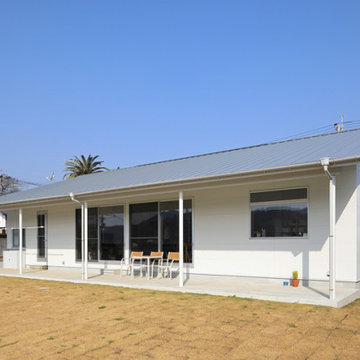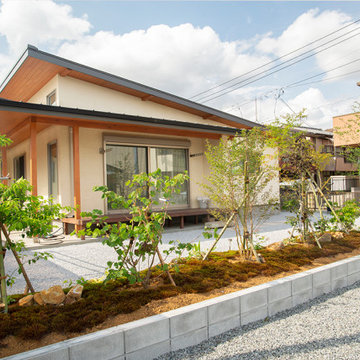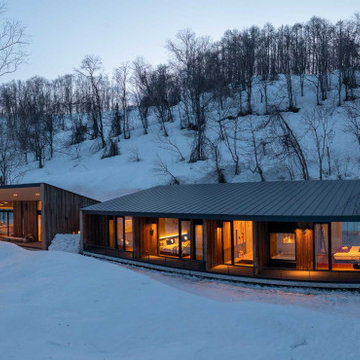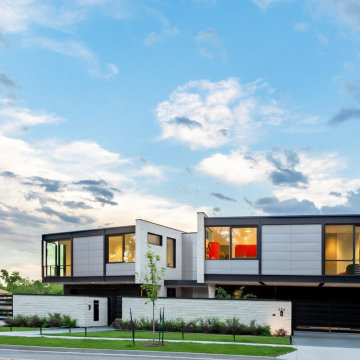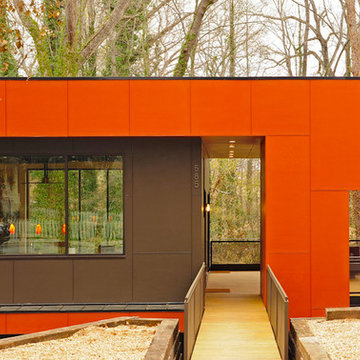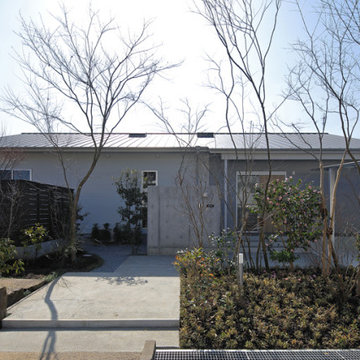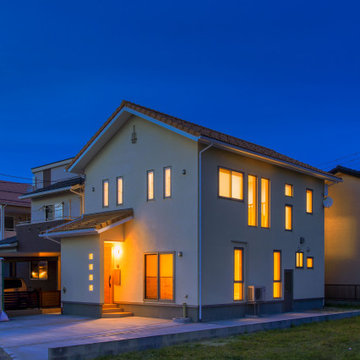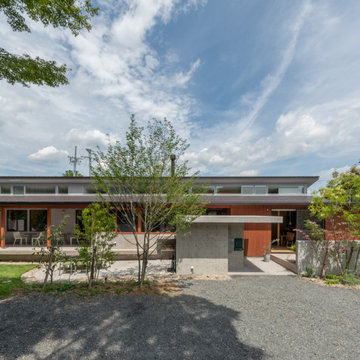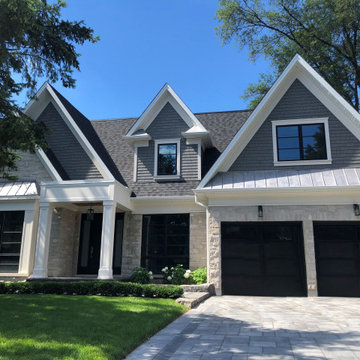家の外観 (長方形、オレンジの外壁) の写真
絞り込み:
資材コスト
並び替え:今日の人気順
写真 1〜20 枚目(全 73 枚)
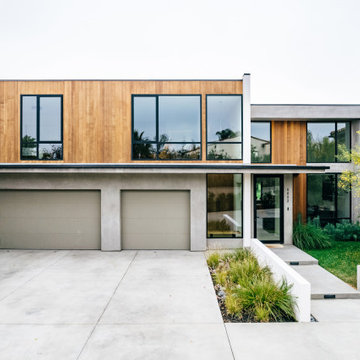
a flat roof addition allows for expanded living space and a double height entry at the modernist home
オレンジカウンティにある高級なモダンスタイルのおしゃれな家の外観 (混合材屋根、長方形) の写真
オレンジカウンティにある高級なモダンスタイルのおしゃれな家の外観 (混合材屋根、長方形) の写真
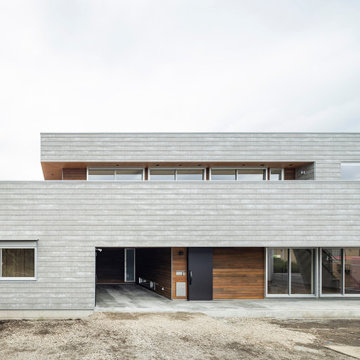
モダンで重厚感のある二世帯住宅
セメントサイディングとレッドシダーの下見張りがアクセントになっています。
他の地域にある高級なモダンスタイルのおしゃれな家の外観 (コンクリートサイディング、下見板張り、長方形) の写真
他の地域にある高級なモダンスタイルのおしゃれな家の外観 (コンクリートサイディング、下見板張り、長方形) の写真

The brief for this project was for the house to be at one with its surroundings.
Integrating harmoniously into its coastal setting a focus for the house was to open it up to allow the light and sea breeze to breathe through the building. The first floor seems almost to levitate above the landscape by minimising the visual bulk of the ground floor through the use of cantilevers and extensive glazing. The contemporary lines and low lying form echo the rolling country in which it resides.
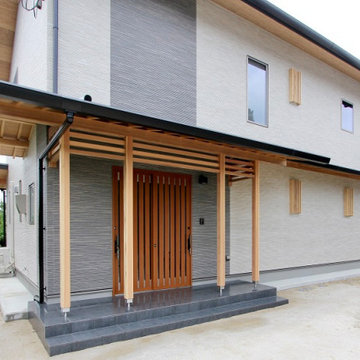
B様邸は日本伝統の建築様式に現代の新しい建築を織り交ぜた「和モダン住宅」です。
外部には化粧の柱や桁、垂木などを使用し、昔ながらの日本家屋を思わせつつ、「6.81kWの太陽光発電システム」と「6.5kWhの蓄電池」を搭載したゼロ・エネルギー仕様として随所に最新技術も取り入れた住宅となっています。
福岡にある和モダンなおしゃれな家の外観 (混合材サイディング、長方形) の写真
福岡にある和モダンなおしゃれな家の外観 (混合材サイディング、長方形) の写真

The building is comprised of three volumes, supported by a heavy timber frame, and set upon a terraced ground plane that closely follows the existing topography. Linking the volumes, the circulation path is highlighted by large cuts in the skin of the building. These cuts are infilled with a wood framed curtainwall of glass offset from the syncopated structural grid.
Eric Reinholdt - Project Architect/Lead Designer with Elliott, Elliott, Norelius Architecture
Photo: Brian Vanden Brink
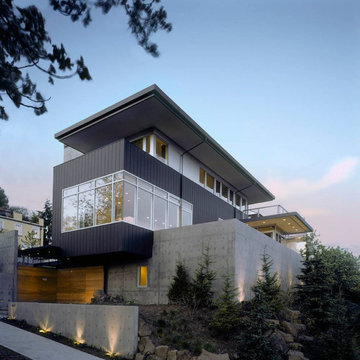
We Transform your Outdoor Space into the Garden of your Dreams
Our talented and creative team will ensure that your property reflects your tastes and preferences. We will beautify your outdoor area by providing a parking area for your kids or install a spacious patio where you can host parties for your family or friends while enjoying the beautiful weather. We will analyze your soil, study its features, the availability of light and shade, and then decide the appropriate layout and the plants most suitable for your garden. Our experienced team is skilled in soft landscaping work like planting, levelling and hard landscaping skills like paving, installation of lights, or constructing flower beds. We provide hedging and pruning for plants to ensure they are healthy and have a long life. We discard spent blooms and remove diseased branches of plants so that they grow to their maximum potential.
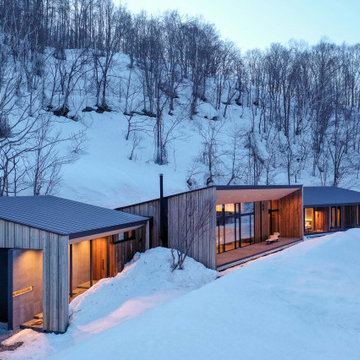
外観アプローチ側の夕景です。手前からガレージ棟、リビング棟、寝室棟と角度をつけながら繋がっています。
他の地域にあるラスティックスタイルのおしゃれな家の外観 (縦張り、長方形) の写真
他の地域にあるラスティックスタイルのおしゃれな家の外観 (縦張り、長方形) の写真
家の外観 (長方形、オレンジの外壁) の写真
1
