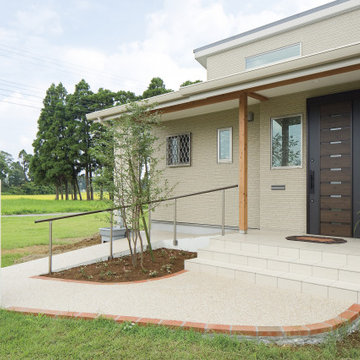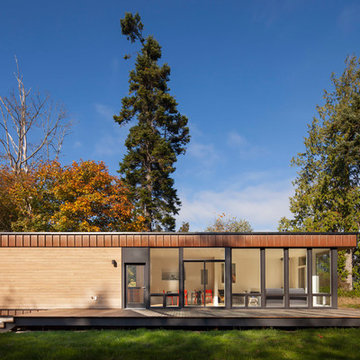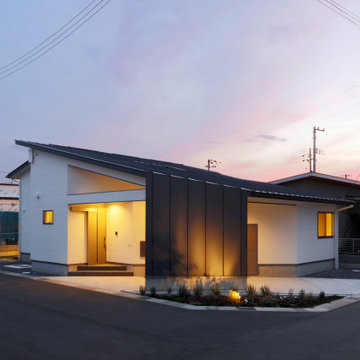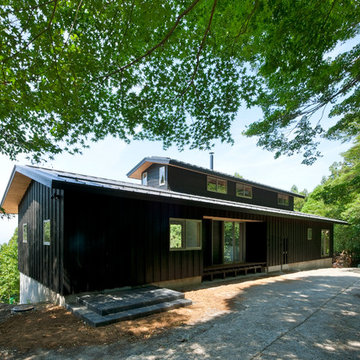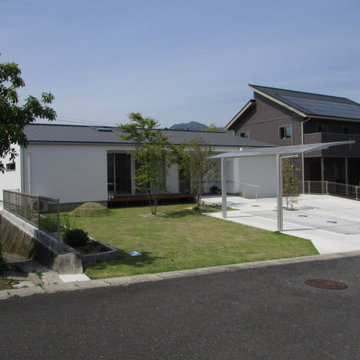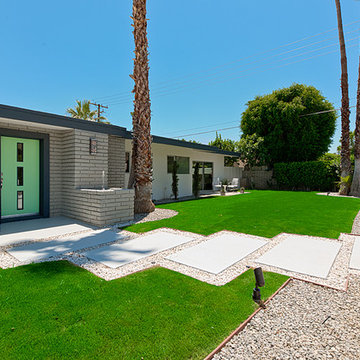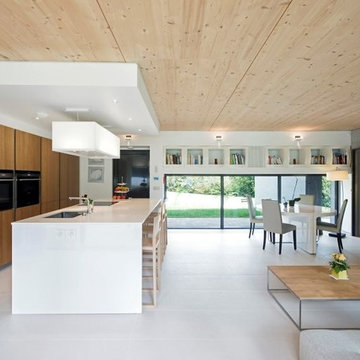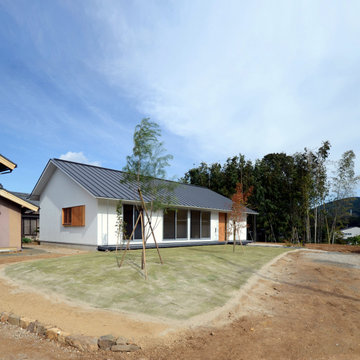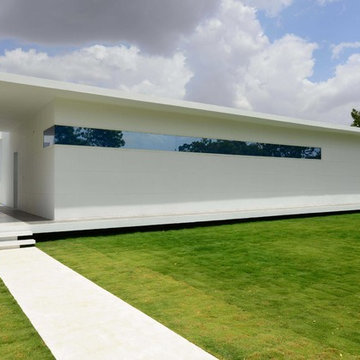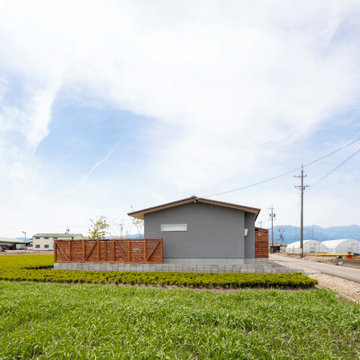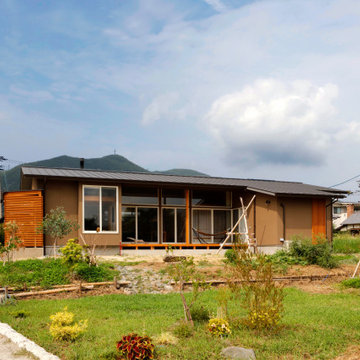平屋 (長方形、円形の家) の写真
絞り込み:
資材コスト
並び替え:今日の人気順
写真 1〜20 枚目(全 270 枚)
1/4
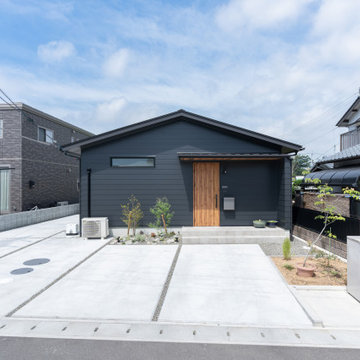
ご主人こだわりの"マットブラックのガルバ"でスッキリとしたシンプルな外観に仕上げ、軒天にはレッドシダーを張ってオシャレ度アップ。玄関周りの植栽が、空間の良いアクセントになっています。
他の地域にあるモダンスタイルのおしゃれな家の外観 (長方形) の写真
他の地域にあるモダンスタイルのおしゃれな家の外観 (長方形) の写真
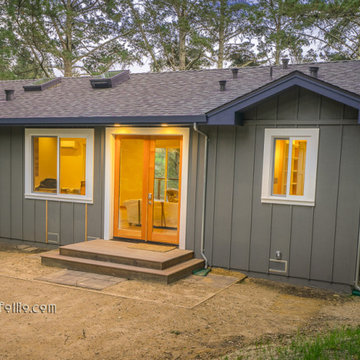
Two Masters Suites, Two Bedroom open floor plan qualifies as an ADU, designer built, solar home makes it's own energy
サンフランシスコにあるお手頃価格の中くらいなエクレクティックスタイルのおしゃれな家の外観 (縦張り、長方形) の写真
サンフランシスコにあるお手頃価格の中くらいなエクレクティックスタイルのおしゃれな家の外観 (縦張り、長方形) の写真

Atlanta modern home designed by Dencity LLC and built by Cablik Enterprises. Photo by AWH Photo & Design.
アトランタにある中くらいなモダンスタイルのおしゃれな家の外観 (オレンジの外壁、長方形) の写真
アトランタにある中くらいなモダンスタイルのおしゃれな家の外観 (オレンジの外壁、長方形) の写真
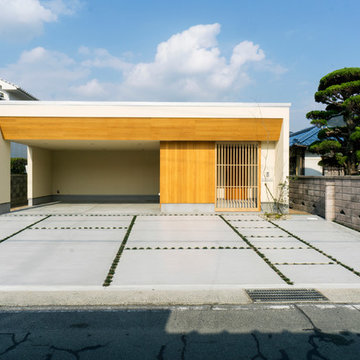
住宅が所狭しと建ち並ぶ敷地に計画した平屋のお住まい。
光や風が自然と舞い込む「光庭(こうてい)」を取入れることにより、庭と共に暮らす心地良さを感じられる家を実現しました。
畳のステップダウンフロアでゾーニングしたLDKや造作を織り交ぜた半露天風呂のバスルームなど、4つの庭による日本的な寛ぎに充ちた住空間です。
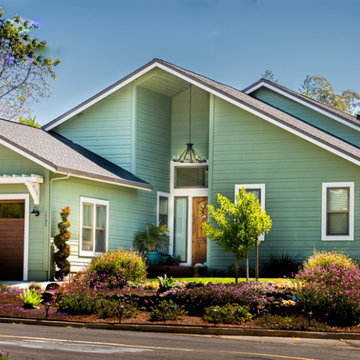
3200 sq ft 4 bedroom that has 2 master suites and a "cooks" kitchen open to great room.
サンフランシスコにあるお手頃価格のトラディショナルスタイルのおしゃれな家の外観 (コンクリートサイディング、緑の外壁、下見板張り、長方形) の写真
サンフランシスコにあるお手頃価格のトラディショナルスタイルのおしゃれな家の外観 (コンクリートサイディング、緑の外壁、下見板張り、長方形) の写真
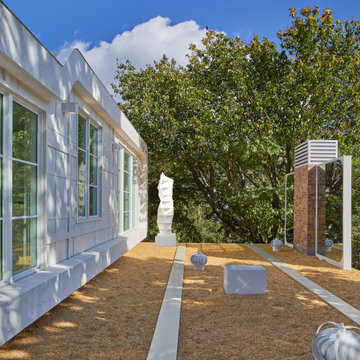
Designed in 1970 for an art collector, the existing referenced 70’s architectural principles. With its cadence of ‘70’s brick masses punctuated by a garage and a 4-foot-deep entrance recess. This recess, however, didn’t convey to the interior, which was occupied by disjointed service spaces. To solve, service spaces are moved and reorganized in open void in the garage. (See plan) This also organized the home: Service & utility on the left, reception central, and communal living spaces on the right.
To maintain clarity of the simple one-story 70’s composition, the second story add is recessive. A flex-studio/extra bedroom and office are designed ensuite creating a slender form and orienting them front to back and setting it back allows the add recede. Curves create a definite departure from the 70s home and by detailing it to "hover like a thought" above the first-floor roof and mentally removable sympathetic add.Existing unrelenting interior walls and a windowless entry, although ideal for fine art was unconducive for the young family of three. Added glass at the front recess welcomes light view and the removal of interior walls not only liberate rooms to communicate with each other but also reinform the cleared central entry space as a hub.
Even though the renovation reinforms its relationship with art, the joy and appreciation of art was not dismissed. A metal sculpture lost in the corner of the south side yard bumps the sculpture at the front entrance to the kitchen terrace over an added pedestal. (See plans) Since the roof couldn’t be railed without compromising the one-story '70s composition, the sculpture garden remains physically inaccessible however mirrors flanking the chimney allow the sculptures to be appreciated in three dimensions. The mirrors also afford privacy from the adjacent Tudor's large master bedroom addition 16-feet away.
平屋 (長方形、円形の家) の写真
1
