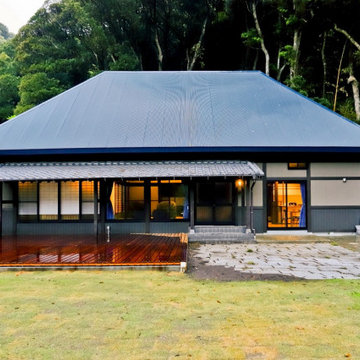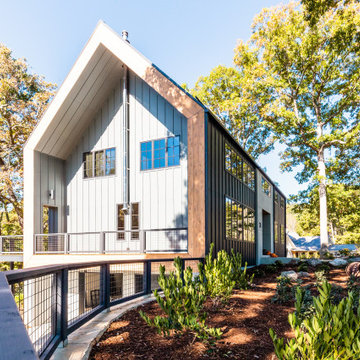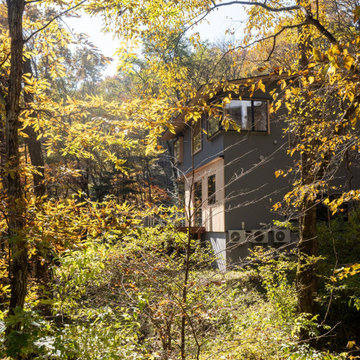黄色い金属屋根の家 (縦張り) の写真
絞り込み:
資材コスト
並び替え:今日の人気順
写真 1〜14 枚目(全 14 枚)
1/4

The home features high clerestory windows and a welcoming front porch, nestled between beautiful live oaks.
ダラスにある中くらいなカントリー風のおしゃれな家の外観 (石材サイディング、縦張り) の写真
ダラスにある中くらいなカントリー風のおしゃれな家の外観 (石材サイディング、縦張り) の写真

Light plays well across the building all day
オークランドにあるコンテンポラリースタイルのおしゃれな家の外観 (縦張り) の写真
オークランドにあるコンテンポラリースタイルのおしゃれな家の外観 (縦張り) の写真

ガルバリウム鋼板の外壁に、レッドシダーとモルタルグレーの塗り壁が映える個性的な外観。間口の狭い、所謂「うなぎの寝床」とよばれる狭小地のなかで最大限、開放感ある空間とするために2階リビングとしました。2階向かって左手の突出している部分はお子様のためのスタディスペースとなっており、隣家と向き合わない方角へ向いています。バルコニー手摺や物干し金物をオリジナルの製作物とし、細くシャープに仕上げることで個性的な建物の形状が一層際立ちます。
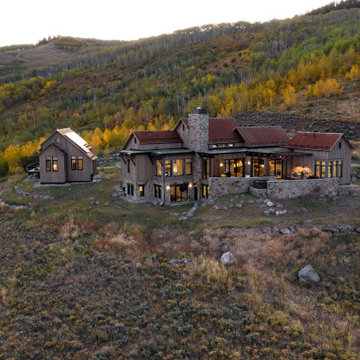
Aerial view of a beautiful mountain house. Aspens changing color in the background.
ULFBUILT is a diverse team of builders who specialize in construction and renovation. They are a one-stop shop for people looking to purchase, sell or build their dream house.

Prairie Cottage- Florida Cracker inspired 4 square cottage
タンパにある低価格の小さなカントリー風のおしゃれな家の外観 (縦張り) の写真
タンパにある低価格の小さなカントリー風のおしゃれな家の外観 (縦張り) の写真
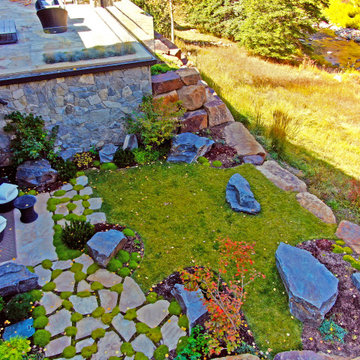
Lower terrace designed for meditation and highlighting a balance between the interior living space and the exterior expansion of that space.
デンバーにあるラグジュアリーな小さなモダンスタイルのおしゃれな家の外観 (石材サイディング、縦張り) の写真
デンバーにあるラグジュアリーな小さなモダンスタイルのおしゃれな家の外観 (石材サイディング、縦張り) の写真
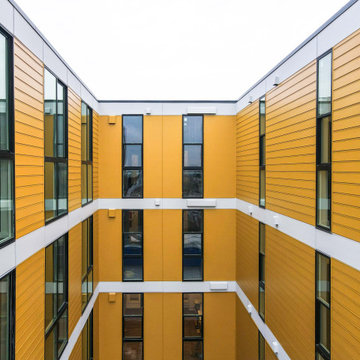
A mix of intricate white-yellow Hardie fiber cement siding provides a visual connection between rooms, giving ample daylighting and a vibrant sense of happiness.
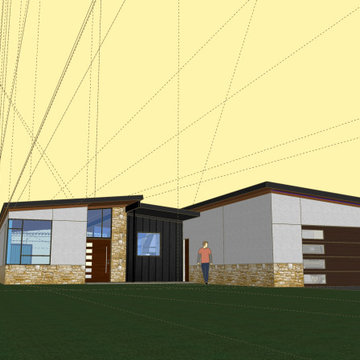
Design for a couple who wanted to down-size from their current residence. They originally requested a 'Modern Farm house' style that evolved into a more modern design with the original materials the client wanted to use.
The home is very open, designed for a couple who can age with the home with larger hallways and multi-use spaces.
Wrapping around a central courtyard the main hallway has built-in storage and seating. Its light is transferred to the other spaces thru a diffused polygal clerestory.
The lot can accommodate an ADU for renting or additional storage. There is a screened area for the bugs of summer adjacent to the eat-in kitchen's bar area.
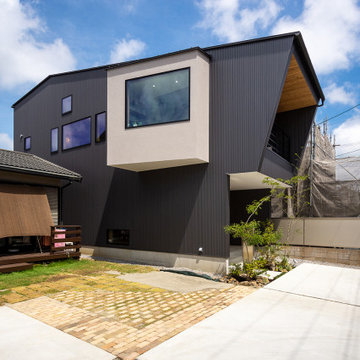
ガルバリウム鋼板の外壁に、レッドシダーとモルタルグレーの塗り壁が映える個性的な外観。間口の狭い、所謂「うなぎの寝床」とよばれる狭小地のなかで最大限、開放感ある空間とするために2階リビングとしました。2階向かって左手の突出している部分はお子様のためのスタディスペースとなっており、隣家と向き合わない方角へ向いています。バルコニー手摺や物干し金物をオリジナルの製作物とし、細くシャープに仕上げることで個性的な建物の形状が一層際立ちます。
黄色い金属屋根の家 (縦張り) の写真
1

