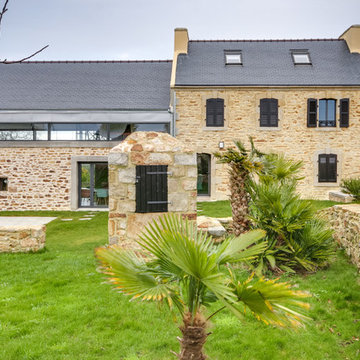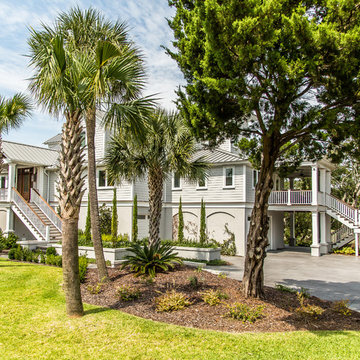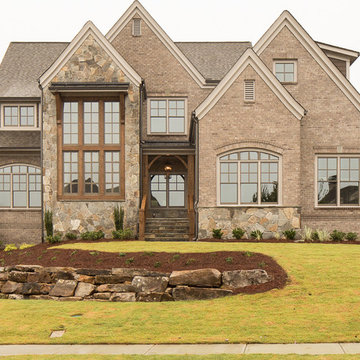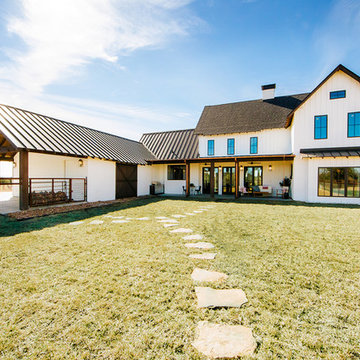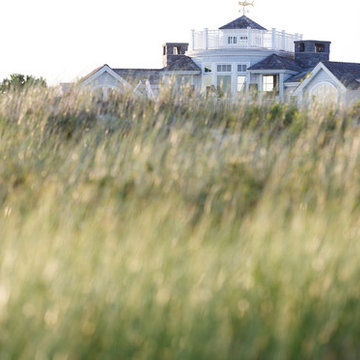黄色い家の外観の写真
絞り込み:
資材コスト
並び替え:今日の人気順
写真 1〜20 枚目(全 87 枚)
1/4
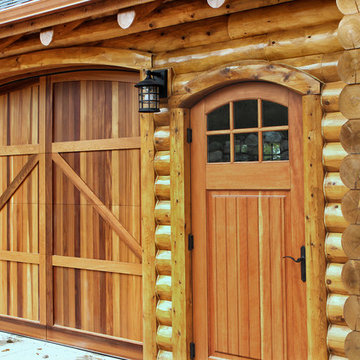
Stunning garage door and side door.
他の地域にあるラスティックスタイルのおしゃれな家の外観 (混合材サイディング) の写真
他の地域にあるラスティックスタイルのおしゃれな家の外観 (混合材サイディング) の写真

Are you thinking of buying, building or updating a second home? We have worked with clients in Florida, Arizona, Wisconsin, Texas and Colorado, and we would love to collaborate with you on your home-away-from-home. Contact Kelly Guinaugh at 847-705-9569.

This modern farmhouse located outside of Spokane, Washington, creates a prominent focal point among the landscape of rolling plains. The composition of the home is dominated by three steep gable rooflines linked together by a central spine. This unique design evokes a sense of expansion and contraction from one space to the next. Vertical cedar siding, poured concrete, and zinc gray metal elements clad the modern farmhouse, which, combined with a shop that has the aesthetic of a weathered barn, creates a sense of modernity that remains rooted to the surrounding environment.
The Glo double pane A5 Series windows and doors were selected for the project because of their sleek, modern aesthetic and advanced thermal technology over traditional aluminum windows. High performance spacers, low iron glass, larger continuous thermal breaks, and multiple air seals allows the A5 Series to deliver high performance values and cost effective durability while remaining a sophisticated and stylish design choice. Strategically placed operable windows paired with large expanses of fixed picture windows provide natural ventilation and a visual connection to the outdoors.

Willet Photography
アトランタにある高級な中くらいなトランジショナルスタイルのおしゃれな家の外観 (レンガサイディング、混合材屋根) の写真
アトランタにある高級な中くらいなトランジショナルスタイルのおしゃれな家の外観 (レンガサイディング、混合材屋根) の写真

Lake Keowee estate home with steel doors and windows, large outdoor living with kitchen, chimney pots, legacy home situated on 5 lots on beautiful Lake Keowee in SC
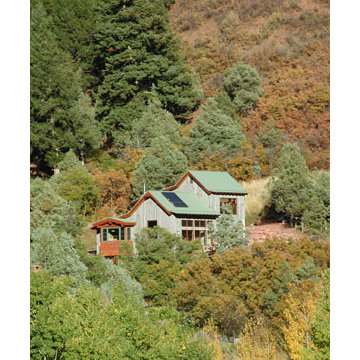
Cabin nestled into 30% slope. Colors of exterior work with native vegetation. Reclaimed snowfence siding and Kynar finish sage green metal roof.
デンバーにあるお手頃価格の小さなラスティックスタイルのおしゃれな家の外観の写真
デンバーにあるお手頃価格の小さなラスティックスタイルのおしゃれな家の外観の写真
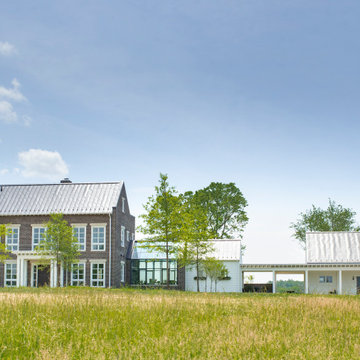
This house is firmly planted in the Shenandoah Valley, while its inspiration is tied to the owner’s British ancestry and fondness for English country houses. Situated on an abandoned fence line between two former pastures, the home engages pastoral views from all of the major rooms.

Camp Wobegon is a nostalgic waterfront retreat for a multi-generational family. The home's name pays homage to a radio show the homeowner listened to when he was a child in Minnesota. Throughout the home, there are nods to the sentimental past paired with modern features of today.
The five-story home sits on Round Lake in Charlevoix with a beautiful view of the yacht basin and historic downtown area. Each story of the home is devoted to a theme, such as family, grandkids, and wellness. The different stories boast standout features from an in-home fitness center complete with his and her locker rooms to a movie theater and a grandkids' getaway with murphy beds. The kids' library highlights an upper dome with a hand-painted welcome to the home's visitors.
Throughout Camp Wobegon, the custom finishes are apparent. The entire home features radius drywall, eliminating any harsh corners. Masons carefully crafted two fireplaces for an authentic touch. In the great room, there are hand constructed dark walnut beams that intrigue and awe anyone who enters the space. Birchwood artisans and select Allenboss carpenters built and assembled the grand beams in the home.
Perhaps the most unique room in the home is the exceptional dark walnut study. It exudes craftsmanship through the intricate woodwork. The floor, cabinetry, and ceiling were crafted with care by Birchwood carpenters. When you enter the study, you can smell the rich walnut. The room is a nod to the homeowner's father, who was a carpenter himself.
The custom details don't stop on the interior. As you walk through 26-foot NanoLock doors, you're greeted by an endless pool and a showstopping view of Round Lake. Moving to the front of the home, it's easy to admire the two copper domes that sit atop the roof. Yellow cedar siding and painted cedar railing complement the eye-catching domes.
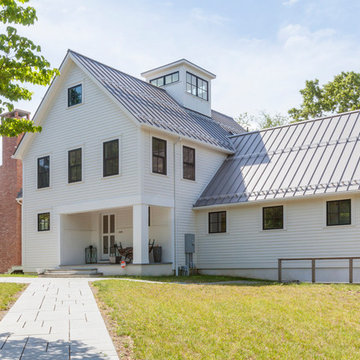
This home in Essex, CT combines traditional materials with clean simple lines making an elegant contemporary, barn like structure.
他の地域にある高級なカントリー風のおしゃれな家の外観 (コンクリート繊維板サイディング) の写真
他の地域にある高級なカントリー風のおしゃれな家の外観 (コンクリート繊維板サイディング) の写真
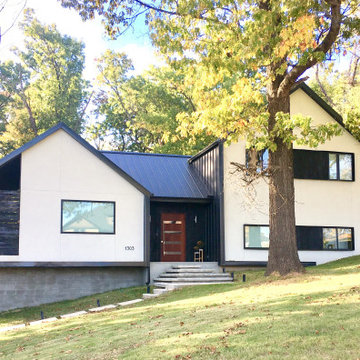
This particular home located in Cave Springs, Arkansas was an in house design + build. We were tasked with the challenge of figuring out a way to unify our clients contemporary taste, the neighborhood covenants, and the dramatic grade of the lot. When designing, we always feel it’s important to take into account the surrounding natural landscape. We want our homes and nature to complement each other and to lean on each other to enhance the living environment of its inhabitants. We felt strongly that we needed to use the slope of the lot in our design, which led us to create multiple levels to the home.
Too often the garage door is an afterthought and it ends up being a major component of the street view of a home. Due to the extreme grade change over the lot we were able to tuck the garage under the main living area. This concealed the garage door from the street view. The entry is situated between two small level changes. The living space is situated 24” above the entry. This creates a pulling effect that takes you up to an elevation amongst the trees. With windows on all sides, nature calls you out to sit on the covered porch situated in the trees. The kitchen and the dining area sit 24” below the entry level, creating a tucked-in intimate space. The private master suite is located at the top of the floating metal stairs on its own floor. With a workout room, his and hers closets, and a natural lit large master bathroom the space gives the home owners a nice retreat from the rest of the house.

Light plays well across the building all day
オークランドにあるコンテンポラリースタイルのおしゃれな家の外観 (縦張り) の写真
オークランドにあるコンテンポラリースタイルのおしゃれな家の外観 (縦張り) の写真
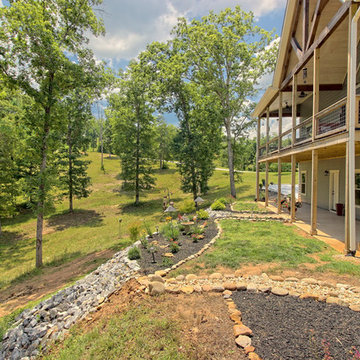
This Craftsman Mountain Home exterior features traditional trim, timber trusses, wood decking, hogwire railing and a walk-out concrete patio in the basement.
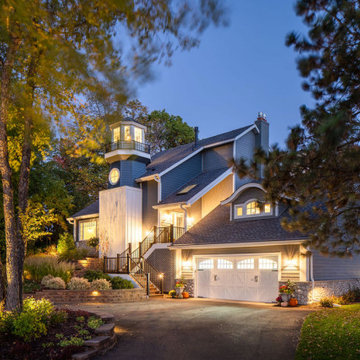
Road side view of beautiful lake side home.
ミネアポリスにあるビーチスタイルのおしゃれな家の外観 (縦張り) の写真
ミネアポリスにあるビーチスタイルのおしゃれな家の外観 (縦張り) の写真
黄色い家の外観の写真
1


