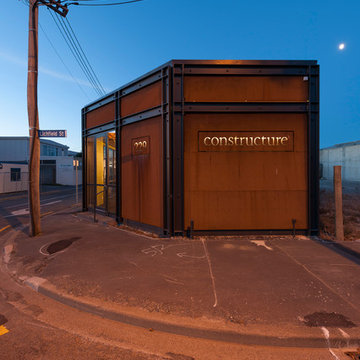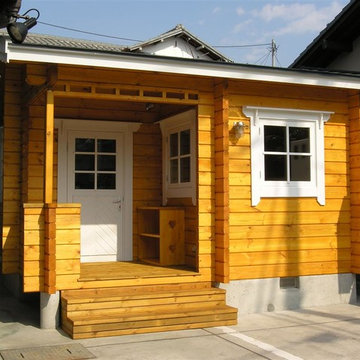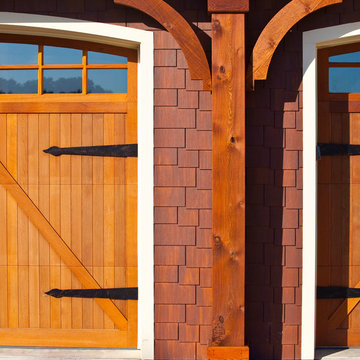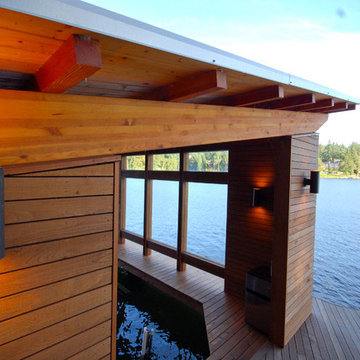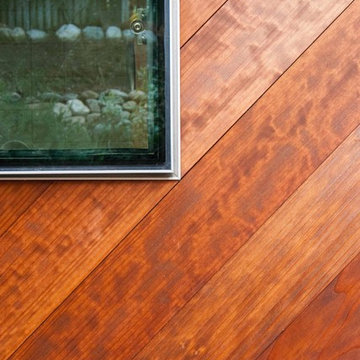小さな木目調の家の外観の写真
絞り込み:
資材コスト
並び替え:今日の人気順
写真 1〜20 枚目(全 32 枚)
1/5

Guest House entry door.
Image by Stephen Brousseau.
シアトルにある高級な小さなインダストリアルスタイルのおしゃれな家の外観 (メタルサイディング) の写真
シアトルにある高級な小さなインダストリアルスタイルのおしゃれな家の外観 (メタルサイディング) の写真

Ramona d'Viola - ilumus photography & marketing
Blue Dog Renovation & Construction
Workshop 30 Architects
サンフランシスコにある高級な小さなトラディショナルスタイルのおしゃれな家の外観の写真
サンフランシスコにある高級な小さなトラディショナルスタイルのおしゃれな家の外観の写真
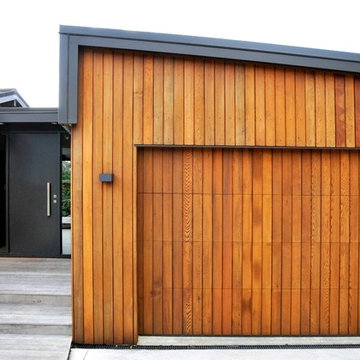
An entry area marks the separation between the old house and the new extension. The cedar runs from the new external wall through the internal space.
Photographer: Kim Neville
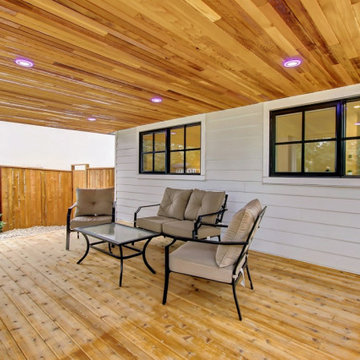
Transformed a 1960's bungalow in Haysboro into a modern 2019 modern infill. We gave this property a complete renovation, keeping the existing shell. Finished in 3.5 months.
Shoot me a message if you would like to check out this property and walk thru this design! Also, Learn more on our design process

A courtyard home, made in the walled garden of a victorian terrace house off New Walk, Beverley. The home is made from reclaimed brick, cross-laminated timber and a planted lawn which makes up its biodiverse roof.
Occupying a compact urban site, surrounded by neighbours and walls on all sides, the home centres on a solar courtyard which brings natural light, air and views to the home, not unlike the peristyles of Roman Pompeii.
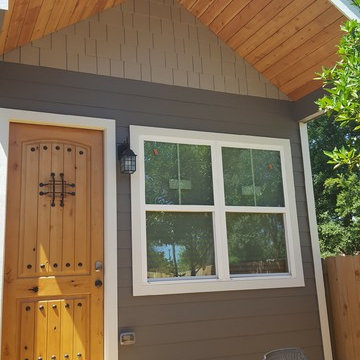
Exterior of Tiny house, a lot of character
ヒューストンにある小さなトラディショナルスタイルのおしゃれな家の外観 (混合材サイディング) の写真
ヒューストンにある小さなトラディショナルスタイルのおしゃれな家の外観 (混合材サイディング) の写真
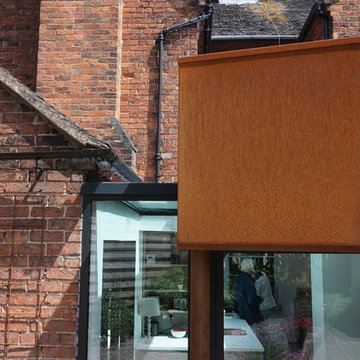
Our ’Corten Extension’ project; new open plan kitchen-diner as part of a side-return and rear single storey extension and remodel to a Victorian terrace. The recessed glazed detail between existing and new.
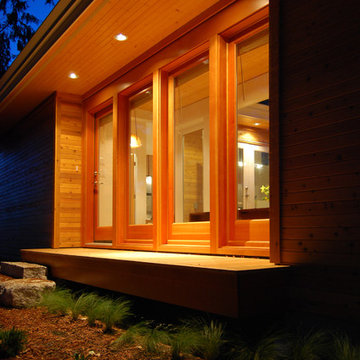
The front door to the Rockhouse opens onto an entry bridge with an outdoor courtyard directly in front, kitchen/dining/living room to the left, and 3 bedrooms to the right.
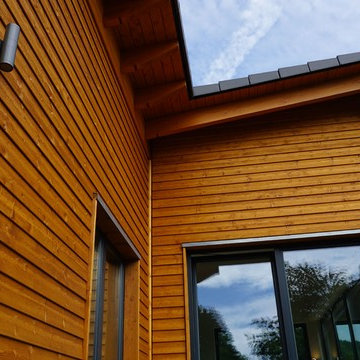
Das Saunahaus in Holzbauweise bietet den Gästen eines Waldhotels einen behaglichen Rückzugsort.
Bildquelle: Wiese und Heckmann GmbH
他の地域にある小さなトラディショナルスタイルのおしゃれな家の外観の写真
他の地域にある小さなトラディショナルスタイルのおしゃれな家の外観の写真
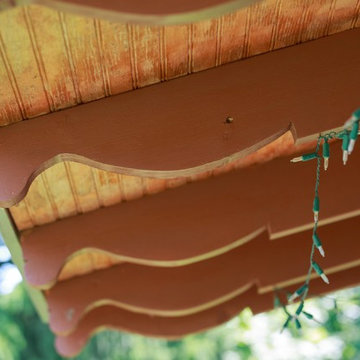
Photographer: Matthew Hutchison
シカゴにある低価格の小さなトラディショナルスタイルのおしゃれな家の外観 (緑化屋根) の写真
シカゴにある低価格の小さなトラディショナルスタイルのおしゃれな家の外観 (緑化屋根) の写真
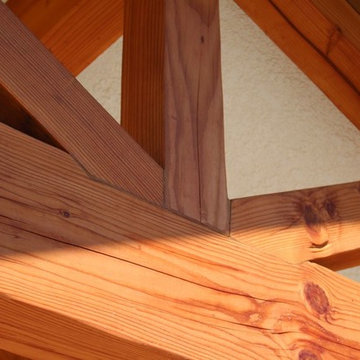
VIew of wood beam work
photo: Peter Danciart
サンルイスオビスポにある高級な小さな地中海スタイルのおしゃれな家の外観 (漆喰サイディング) の写真
サンルイスオビスポにある高級な小さな地中海スタイルのおしゃれな家の外観 (漆喰サイディング) の写真
小さな木目調の家の外観の写真
1



