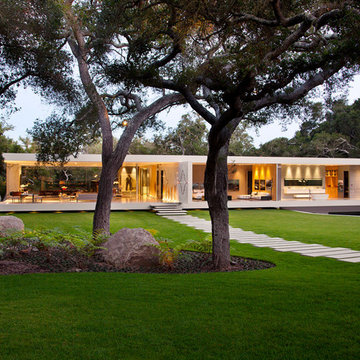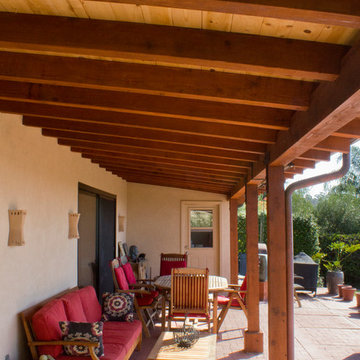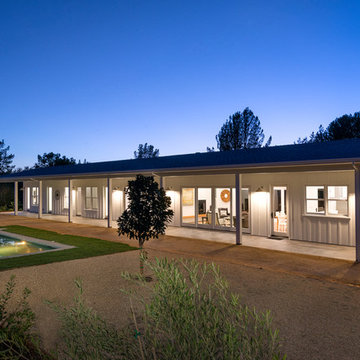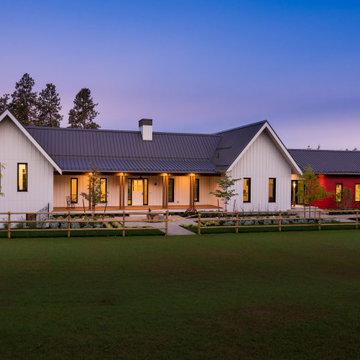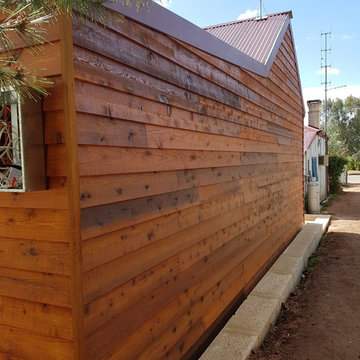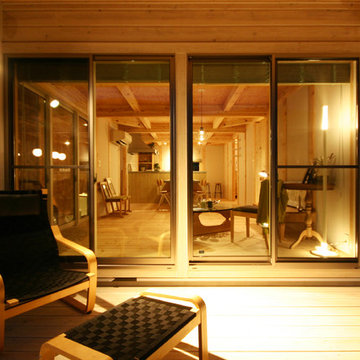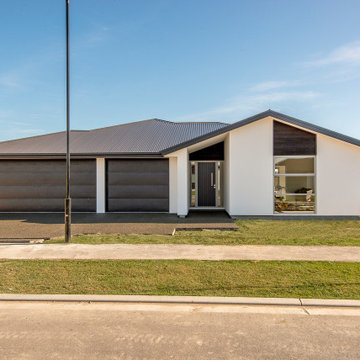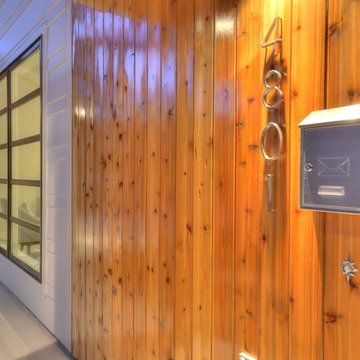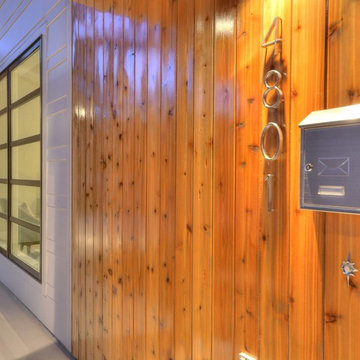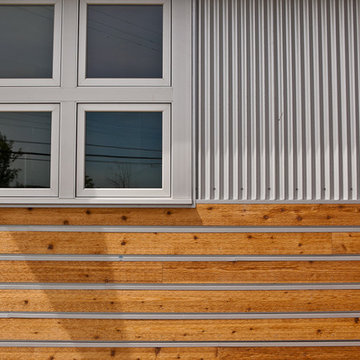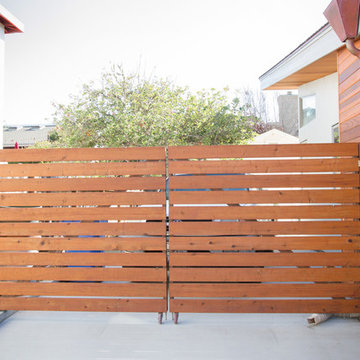木目調の家の外観の写真
絞り込み:
資材コスト
並び替え:今日の人気順
写真 1〜20 枚目(全 39 枚)
1/5

Cumuru wood siding rainscreen, white fiber cement panels, aluminum corner trims, wood roof deck over laminated beams, steel roof
高級なコンテンポラリースタイルのおしゃれな家の外観 (下見板張り) の写真
高級なコンテンポラリースタイルのおしゃれな家の外観 (下見板張り) の写真
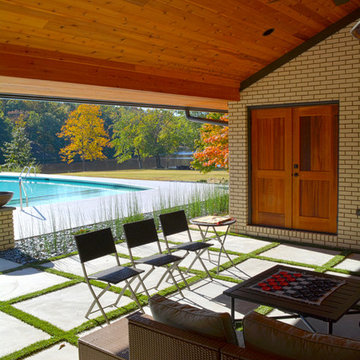
Addition is an In-Law suite that can double as a pool house or guest suite. Massing, details and materials match the existing home to make the addition look like it was always here. New cedar siding and accents help to update the facade of the existing home.
The addition was designed to seamlessly marry with the existing house and provide a covered entertaining area off the pool deck and covered spa.
Photos By: Kimberly Kerl, Kustom Home Design. All rights reserved
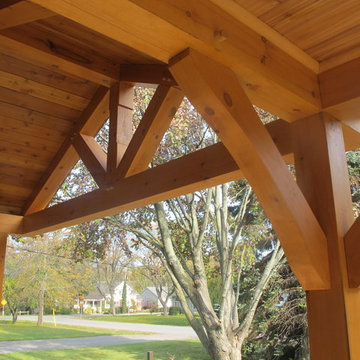
Traditional timber frame front porch in Niagara-on-the-Lake Ontario.
トロントにある中くらいなトランジショナルスタイルのおしゃれな家の外観 (レンガサイディング) の写真
トロントにある中くらいなトランジショナルスタイルのおしゃれな家の外観 (レンガサイディング) の写真

A courtyard home, made in the walled garden of a victorian terrace house off New Walk, Beverley. The home is made from reclaimed brick, cross-laminated timber and a planted lawn which makes up its biodiverse roof.
Occupying a compact urban site, surrounded by neighbours and walls on all sides, the home centres on a solar courtyard which brings natural light, air and views to the home, not unlike the peristyles of Roman Pompeii.
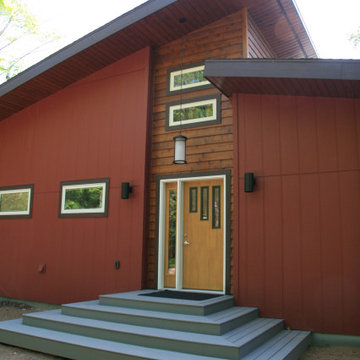
Existing cabin was dark, cramped and needed a refresh. Given it's proximity to the lake and wetlands the existing footprint could only be expanded 200 SF. After many revisions a 2 bedroom with a loft for the kids was the final design. It has enough flexible space to sleep a crew for a ski weekend or new screen porch for a family weekend at the cabin.
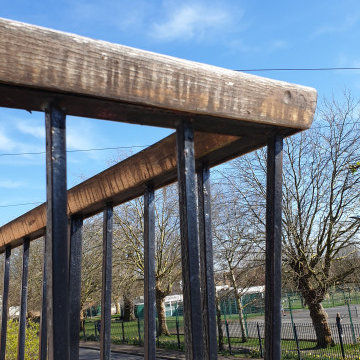
Exterior work consisting of garage door fully stripped and sprayed to the finest finish with new wood waterproof system and balcony handrail bleached and varnished.
https://midecor.co.uk/door-painting-services-in-putney/
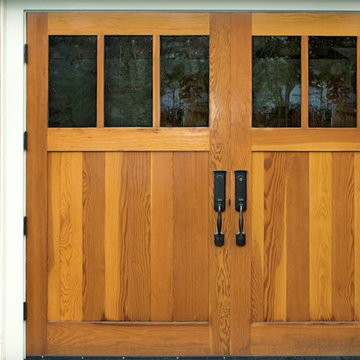
Working with the client to choose a color that complements the wood accents and environment around, this Seattle Bungalow is full of character executed precisely.
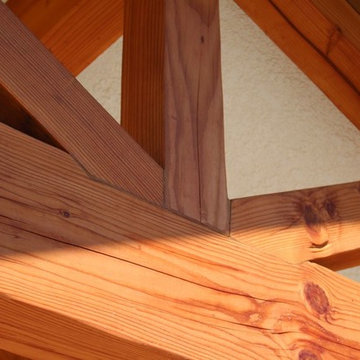
VIew of wood beam work
photo: Peter Danciart
サンルイスオビスポにある高級な小さな地中海スタイルのおしゃれな家の外観 (漆喰サイディング) の写真
サンルイスオビスポにある高級な小さな地中海スタイルのおしゃれな家の外観 (漆喰サイディング) の写真
木目調の家の外観の写真
1

