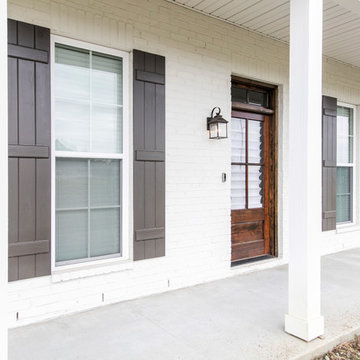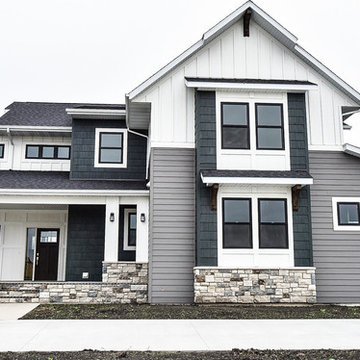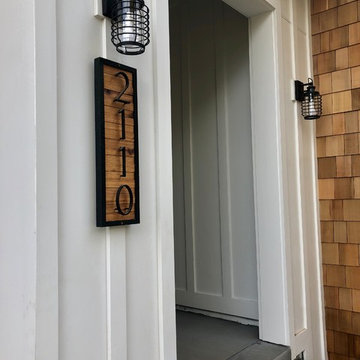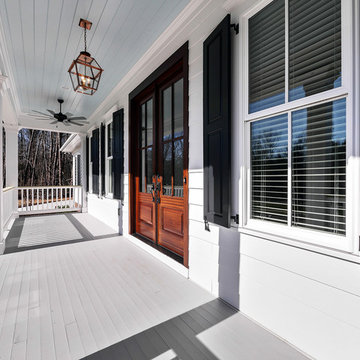白い板屋根の家 (コンクリート繊維板サイディング) の写真
絞り込み:
資材コスト
並び替え:今日の人気順
写真 1〜20 枚目(全 334 枚)
1/4

Our design for the Ruby Residence augmented views to the outdoors at every opportunity, while completely transforming the style and curb appeal of the home in the process. This second story addition added a bedroom suite upstairs, and a new foyer and powder room below, while minimally impacting the rest of the existing home. We also completely remodeled the galley kitchen to open it up to the adjacent living spaces. The design carefully considered the balance of views and privacy, offering the best of both worlds with our design. The result is a bright and airy home with an effortlessly coastal chic vibe.
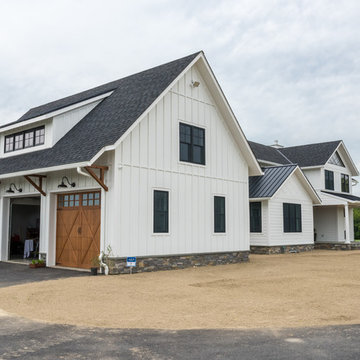
A 2-story, 3-car garage is attached to the left side of the house.
Photo by Daniel Contelmo Jr.
ニューヨークにある高級なカントリー風のおしゃれな家の外観 (コンクリート繊維板サイディング) の写真
ニューヨークにある高級なカントリー風のおしゃれな家の外観 (コンクリート繊維板サイディング) の写真
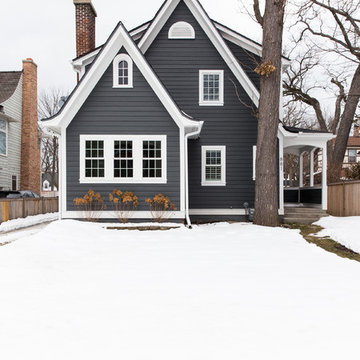
Katie Basil Photography
シカゴにあるトラディショナルスタイルのおしゃれな家の外観 (コンクリート繊維板サイディング、下見板張り) の写真
シカゴにあるトラディショナルスタイルのおしゃれな家の外観 (コンクリート繊維板サイディング、下見板張り) の写真
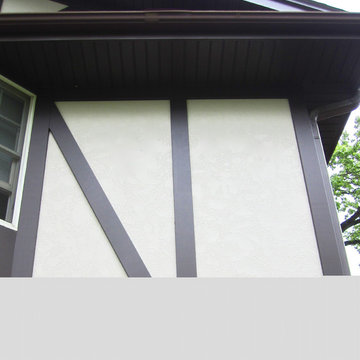
This Wilmette, IL Tudor Style Home was remodeled by Siding & Windows Group with James HardiePanel Stucco Siding in Custom ColorPlus Technology Color and HardieTrim Boards in ColorPlus Technology Color Timber Bark. Also replaced Windows with Marvin Windows.
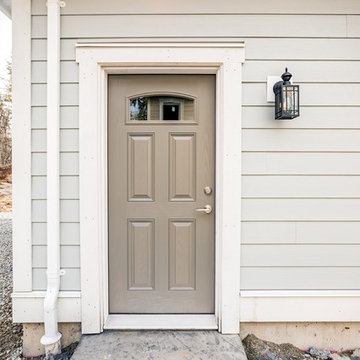
Fresh, traditional exterior with cool toned siding, trim, rock, and composite decking finished with concrete flatwork and exterior recessed lighting.
Photos by Brice Ferre
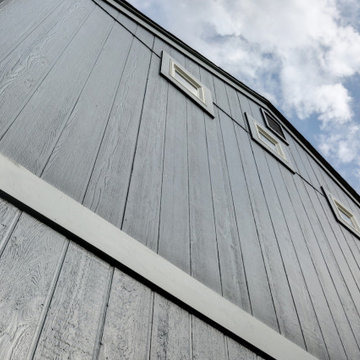
This split level property in Centennial, Colorado had T1-11 siding. The paint was peeling and the composite wood was swelling and flaking off in areas. This home needed some TLC.
Colorado Siding Repair installed James Hardie’s primed Sierra 8 Panel Siding to match the current look. Once the new siding was in place, we painted the whole house with Sherwin-William’s Duration. The homeowner chose Web Gray, trim in Early Gray, and the front door in Expressive Plum. This straight-forward, cost-effective home exterior renovation drastically improved the curb appeal of this home. What do you think?

Exterior front - garage side
他の地域にあるラグジュアリーな巨大なコンテンポラリースタイルのおしゃれな家の外観 (コンクリート繊維板サイディング、下見板張り) の写真
他の地域にあるラグジュアリーな巨大なコンテンポラリースタイルのおしゃれな家の外観 (コンクリート繊維板サイディング、下見板張り) の写真
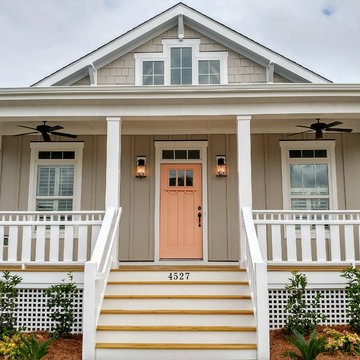
Mark Ballard
ウィルミントンにある高級な小さなトラディショナルスタイルのおしゃれな家の外観 (コンクリート繊維板サイディング) の写真
ウィルミントンにある高級な小さなトラディショナルスタイルのおしゃれな家の外観 (コンクリート繊維板サイディング) の写真

This mid-century modern makeover features a streamlined front door overhang and period sconces. The river pebble and concrete stepping stones complete the mid-century aesthetic. Nu Interiors, Ale Wood & Design construction and In House Photography.
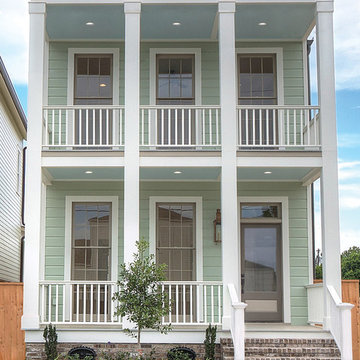
Photographer: Davis Joseph, EquityHD
ニューオリンズにあるトラディショナルスタイルのおしゃれな家の外観 (コンクリート繊維板サイディング、緑の外壁) の写真
ニューオリンズにあるトラディショナルスタイルのおしゃれな家の外観 (コンクリート繊維板サイディング、緑の外壁) の写真
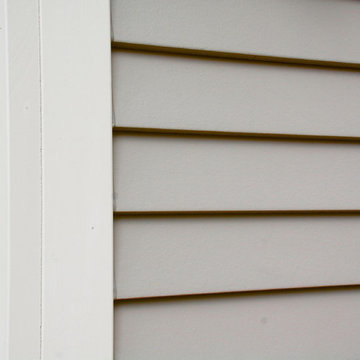
Siding & Windows Group remodeled this Evanston, IL Home Addition with Premium Artisan James HardiePlank Select Cedarmill Lap Siding in ColorPlus Technology Color Cobble Stone and HardieTrim Artisan Accent Smooth Boards in ColorPlus Technology Color Navajo Beige and Hardie Soffit & Fascia in Navajo Beige. Also installed Fypon Shutters in Custom Color by Sherwin Williams and Alside Gutters & Downspouts in Color Match Navajo Beige.
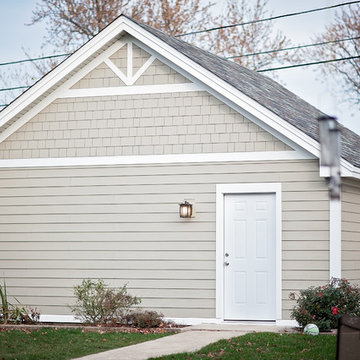
A taupe-based color with darker undertones, Monterey Taupe offers a sophisticated and striking neutral. This color works well paired with its softer cousin, Cobble Stone. On this project Smardbuild install 6'' exp. cedarmill lap siding with Hardie trim - smooth finish with Arctic White color. Garage gable finished with Hardie Straight Edge Shingle siding. Windows headers finished with Hardie 5.5'' Hardie Crown Moulding. House have existing soffit, fascia, gutters and gables vents.
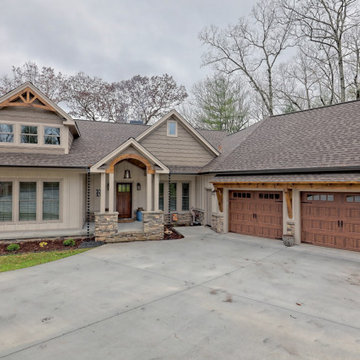
This welcoming Craftsman style home features an angled garage, statement fireplace, open floor plan, and a partly finished basement.
アトランタにある高級なトラディショナルスタイルのおしゃれな家の外観 (コンクリート繊維板サイディング、縦張り) の写真
アトランタにある高級なトラディショナルスタイルのおしゃれな家の外観 (コンクリート繊維板サイディング、縦張り) の写真
白い板屋根の家 (コンクリート繊維板サイディング) の写真
1


