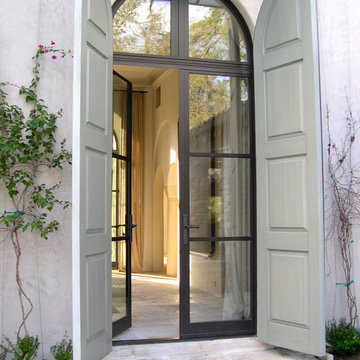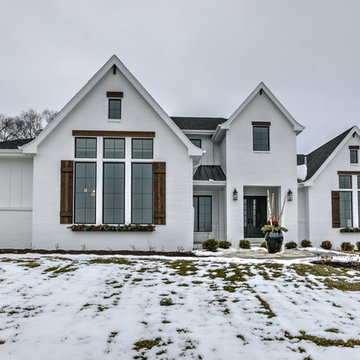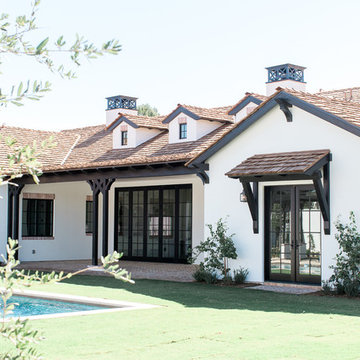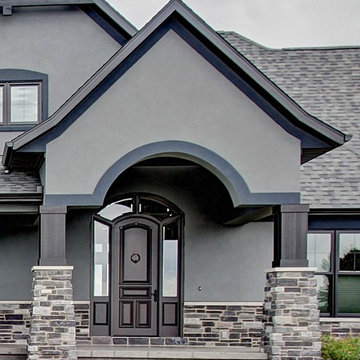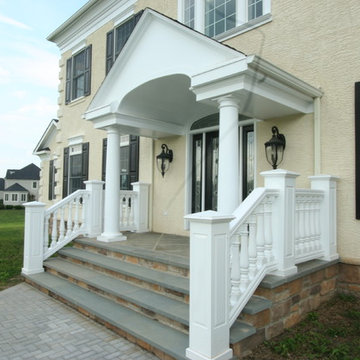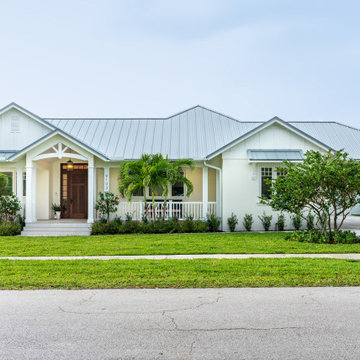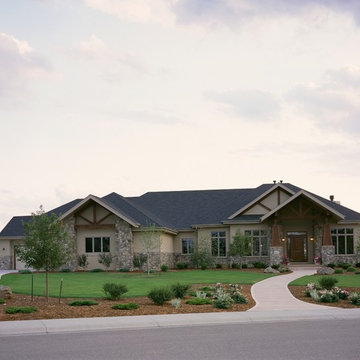白い切妻屋根の家 (漆喰サイディング) の写真
絞り込み:
資材コスト
並び替え:今日の人気順
写真 1〜20 枚目(全 405 枚)
1/4

The open space plan on the main level of the Prairie Style home is deceiving of the actual separation of spaces. This home packs a punch with a private hot tub, craft room, library, and even a theater. The interior of the home features the same attention to place, as the natural world is evident in the use of granite, basalt, walnut, poplar, and natural river rock throughout. Floor to ceiling windows in strategic locations eliminates the sense of compression on the interior, while the overall window design promotes natural daylighting and cross-ventilation in nearly every space of the home.
Glo’s A5 Series in double pane was selected for the high performance values and clean, minimal frame profiles. High performance spacers, double pane glass, multiple air seals, and a larger continuous thermal break combine to reduce convection and eliminate condensation, ultimately providing energy efficiency and thermal performance unheard of in traditional aluminum windows. The A5 Series provides smooth operation and long-lasting durability without sacrificing style for this Prairie Style home.

Архитектурное решение дома в посёлке Лесная усадьба в основе своей очень просто. Перпендикулярно к главному двускатному объёму примыкают по бокам (несимметрично) 2 двускатных ризалита. С каждой стороны одновременно видно два высоких доминирующих щипца. Благодаря достаточно большим уклонам кровли и вертикальной разрезке окон и декора, на близком расстоянии фасады воспринимаются более устремлёнными вверх. Это же подчёркивается множеством монолитных колонн, поддерживающих высокую открытую террасу на уровне 1 этажа (участок имеет ощутимый уклон). Но на дальнем расстоянии воспринимается преобладающий горизонтальный силуэт дома. На это же работает мощный приземистый объём примыкающего гаража.
В декоре фасадов выделены массивные плоскости искусственного камня и штукатурки, делающие форму более цельной, простой и также подчёркивающие вертикальность линий. Они разбиваются большими плоскостями окон в деревянных рамах.
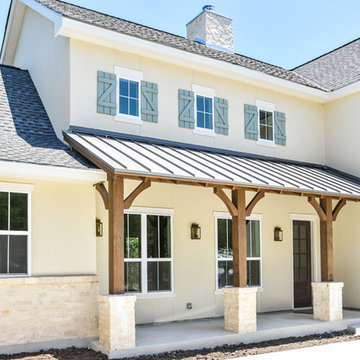
Farmhouse inspired exterior with stucco, stone with German smear mortar, stained and exposed rafters, metal roof and blue shutters.
オースティンにある高級なカントリー風のおしゃれな家の外観 (漆喰サイディング) の写真
オースティンにある高級なカントリー風のおしゃれな家の外観 (漆喰サイディング) の写真
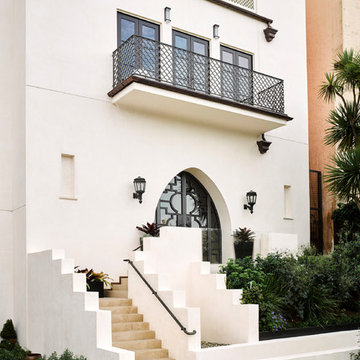
View from garage roof of re-envisioned front of house with new doorway and door, balconies, front steps, sod roof of garage
Douglas Friedman photography
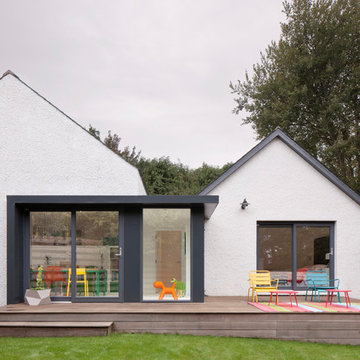
Extension to existing steading linking the existing living spaces with a new master bedroom in the converted garage.
Photography:
David Barbour Photography
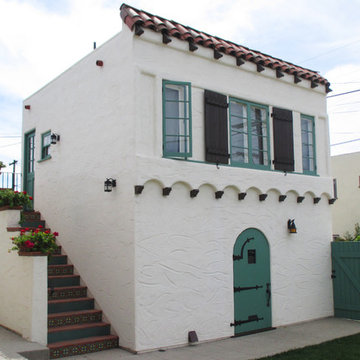
Kim Grant, Architect; Paul Schatz - Interior Design Imports
サンディエゴにある地中海スタイルのおしゃれな家の外観 (漆喰サイディング) の写真
サンディエゴにある地中海スタイルのおしゃれな家の外観 (漆喰サイディング) の写真
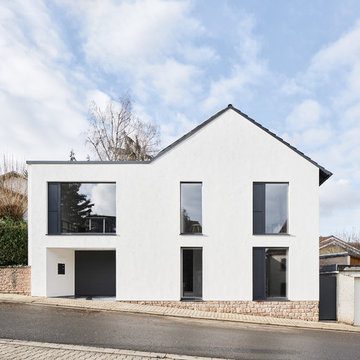
Das Gebäude wurde komplett entkernt und neu aufgebaut. Die bestehenden Fensteröffnungen wurden durch entfernen der Brüstungen auf ein Maximum vergrößert ohne statische Eingriffe. Die Garage wurde leicht zurück versetzt, sodass ein überdachter Zugangsbereich entsteht
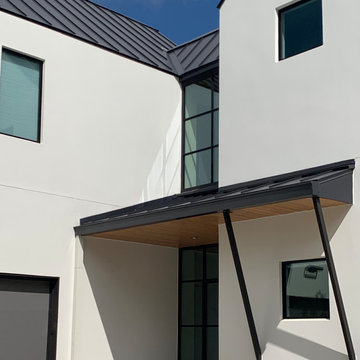
Stucco, stone and metal home set amongst a live oak grove in the Texas Hill Country.
オースティンにあるカントリー風のおしゃれな家の外観 (漆喰サイディング) の写真
オースティンにあるカントリー風のおしゃれな家の外観 (漆喰サイディング) の写真
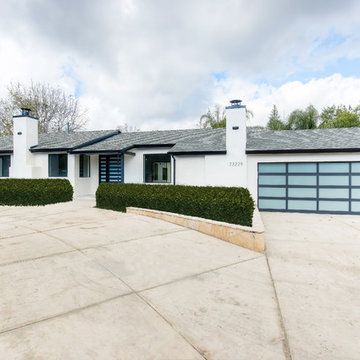
New exterior with laminated glass garage doors, Ipe wood gate and solid mahogany and glass doors.
ロサンゼルスにある中くらいなモダンスタイルのおしゃれな家の外観 (漆喰サイディング) の写真
ロサンゼルスにある中くらいなモダンスタイルのおしゃれな家の外観 (漆喰サイディング) の写真
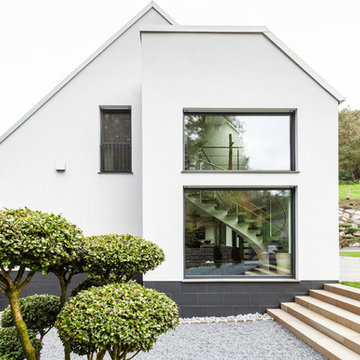
Altes Wohnhaus von 1947 neu interpretiert
©Jannis Wiebusch
エッセンにある中くらいなコンテンポラリースタイルのおしゃれな家の外観 (漆喰サイディング) の写真
エッセンにある中くらいなコンテンポラリースタイルのおしゃれな家の外観 (漆喰サイディング) の写真
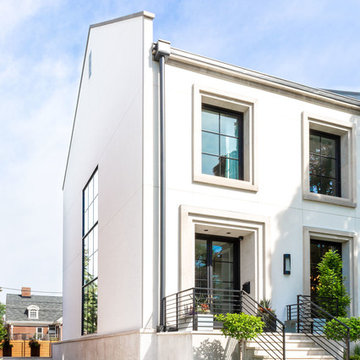
This modern home on Milwaukee's north side has a very clean ascetic. Notice the drive-under garage -- MDI facilitated maximizing this city-lot's potential by hiding a multi-car garage under the back yard with direct access to the home's basement.
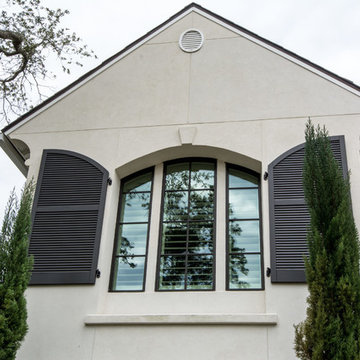
ARMOR arched louvered shutters. A variety of ARMOR® louvered shutter sizes, shapes, and arches add the visual interest to this beautiful custom home on the shore of the Colleton River.
白い切妻屋根の家 (漆喰サイディング) の写真
1
