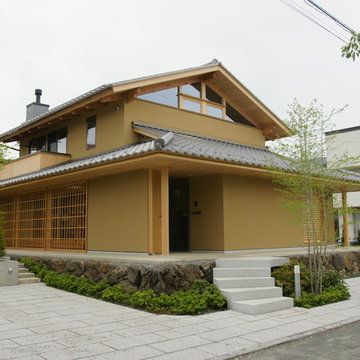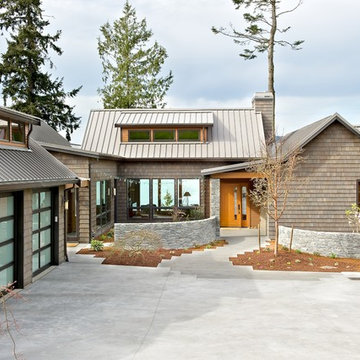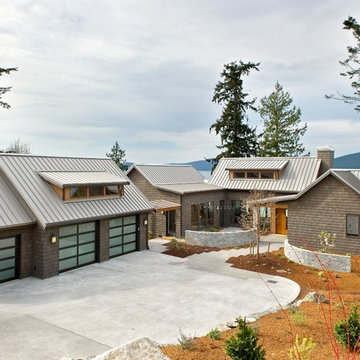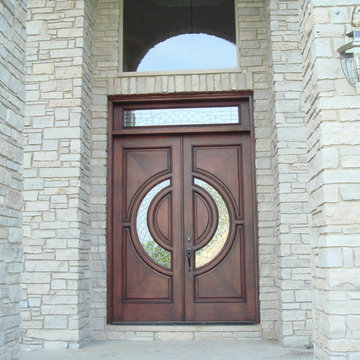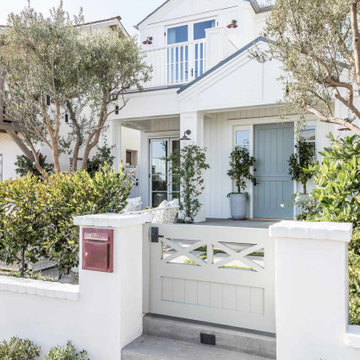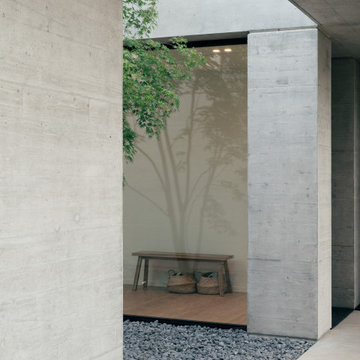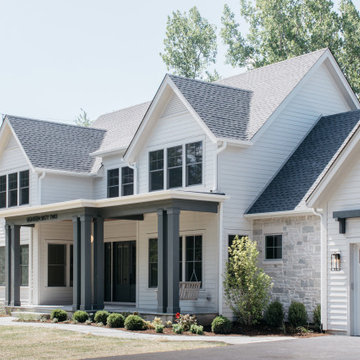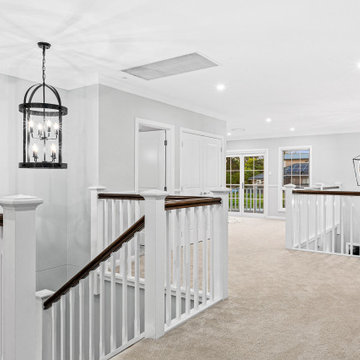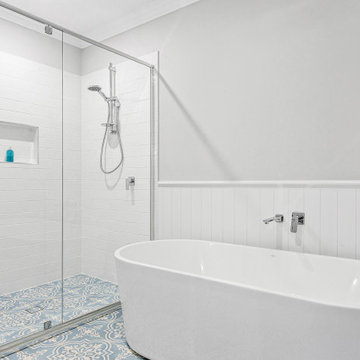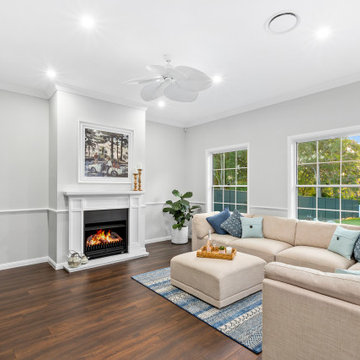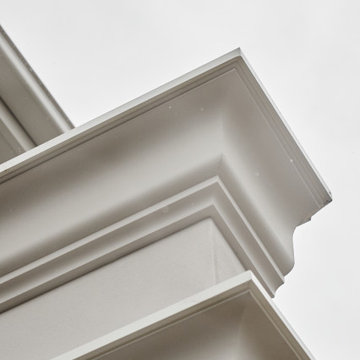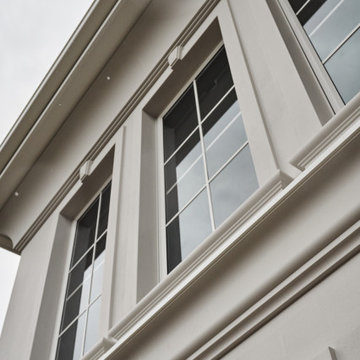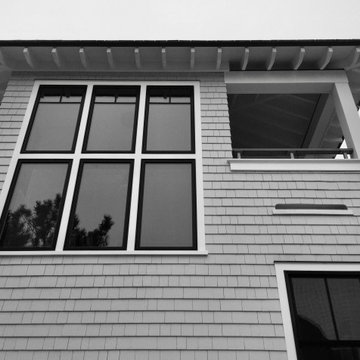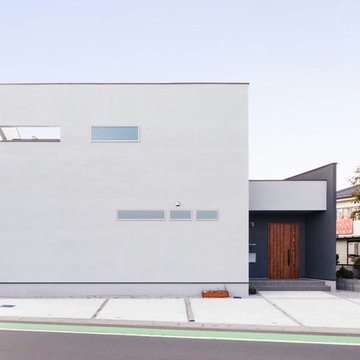白い家の外観の写真
絞り込み:
資材コスト
並び替え:今日の人気順
写真 1021〜1040 枚目(全 38,857 枚)
1/4
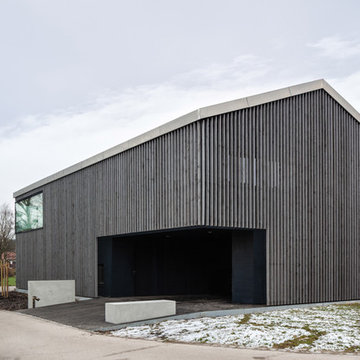
Projektpartner Andreas Kellner
ミュンヘンにある中くらいなコンテンポラリースタイルのおしゃれな家の外観の写真
ミュンヘンにある中くらいなコンテンポラリースタイルのおしゃれな家の外観の写真
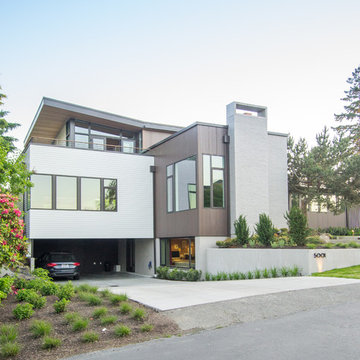
We began with a structurally sound 1950’s home. The owners sought to capture views of mountains and lake with a new second story, along with a complete rethinking of the plan.
Basement walls and three fireplaces were saved, along with the main floor deck. The new second story provides a master suite, and professional home office for him. A small office for her is on the main floor, near three children’s bedrooms. The oldest daughter is in college; her room also functions as a guest bedroom.
A second guest room, plus another bath, is in the lower level, along with a media/playroom and an exercise room. The original carport is down there, too, and just inside there is room for the family to remove shoes, hang up coats, and drop their stuff.
The focal point of the home is the flowing living/dining/family/kitchen/terrace area. The living room may be separated via a large rolling door. Pocketing, sliding glass doors open the family and dining area to the terrace, with the original outdoor fireplace/barbeque. When slid into adjacent wall pockets, the combined opening is 28 feet wide.
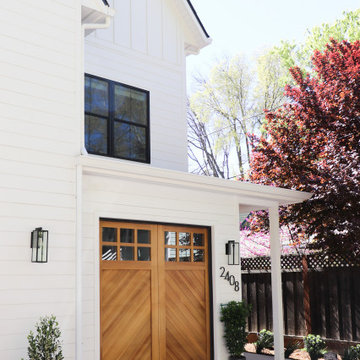
With plans of custom building their dream home, my clients knew they wanted timeless sophistication. Specifically, a sophisticated farmhouse that was minimalist with a neutral palette. While working closely together with the builder/owner, we red-lined plans and specified materials and finishes in light wood, white, ivory, and marble, combined with details of paneling, brushed brass, and accents of black throughout to maintain a gorgeous, organic, and light aesthetic.
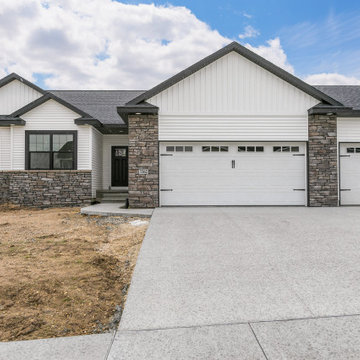
Exterior of house with white siding and 3 stall garage
シーダーラピッズにあるコンテンポラリースタイルのおしゃれな家の外観の写真
シーダーラピッズにあるコンテンポラリースタイルのおしゃれな家の外観の写真
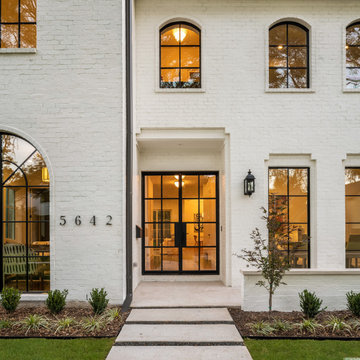
Stunning traditional home in the Devonshire neighborhood of Dallas.
ダラスにある高級なトランジショナルスタイルのおしゃれな家の外観 (塗装レンガ) の写真
ダラスにある高級なトランジショナルスタイルのおしゃれな家の外観 (塗装レンガ) の写真
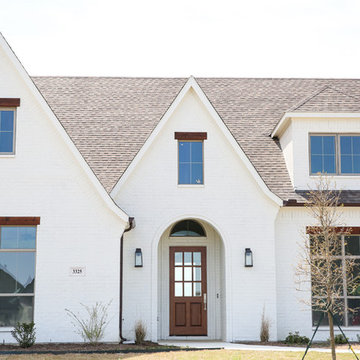
This was a new build construction home we were asked to design. We worked with the builder starting with the floor plan design, all the way thru finish out.
白い家の外観の写真
52
