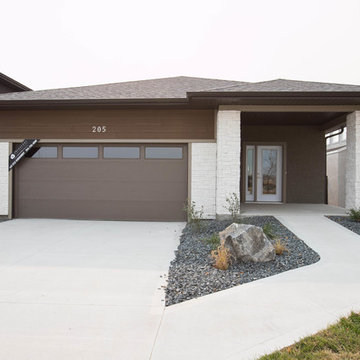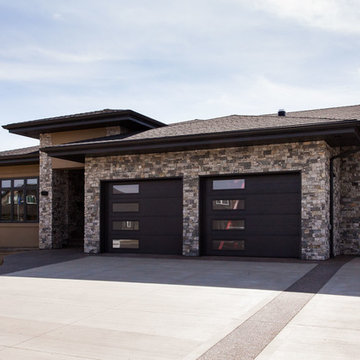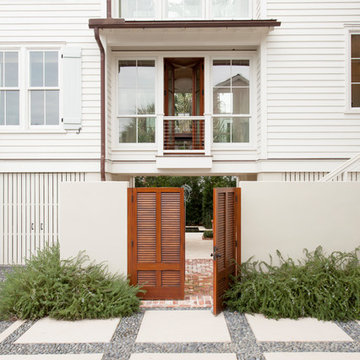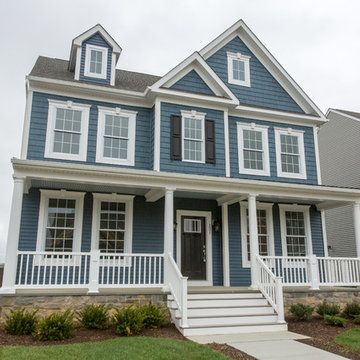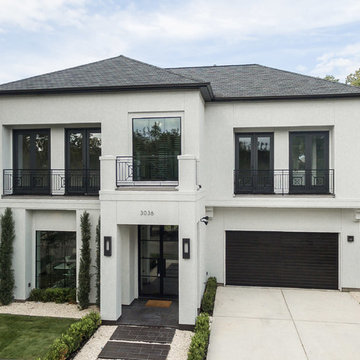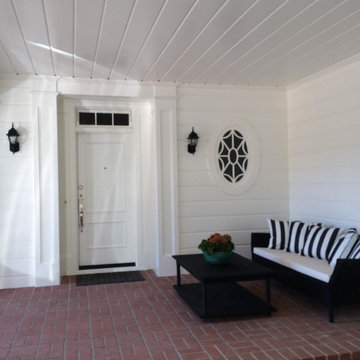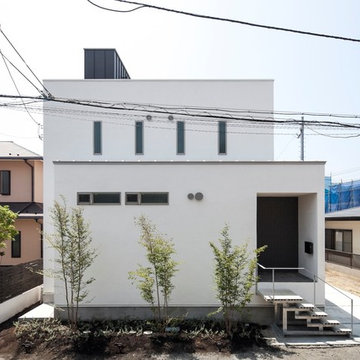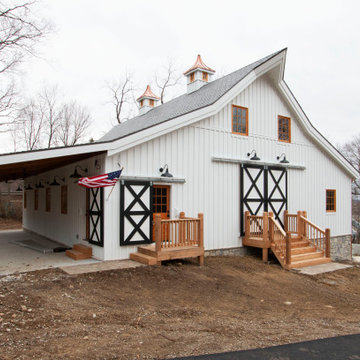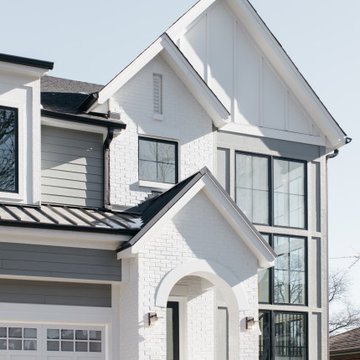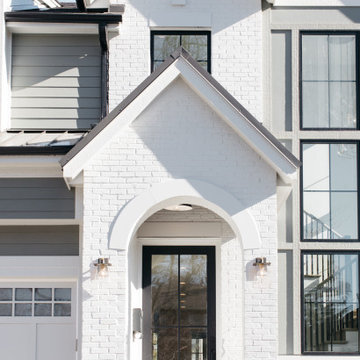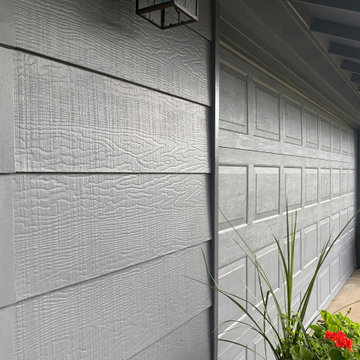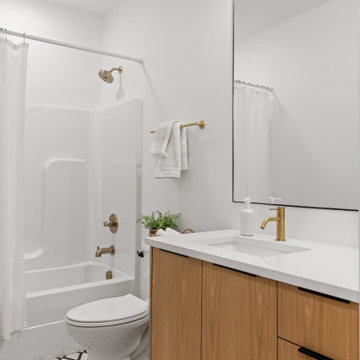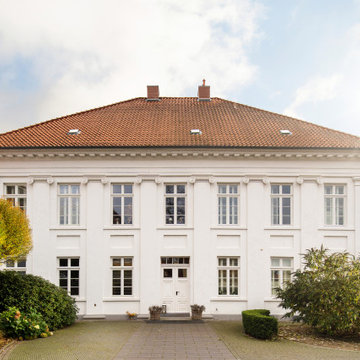白い家の外観の写真
絞り込み:
資材コスト
並び替え:今日の人気順
写真 3181〜3200 枚目(全 38,859 枚)
1/4
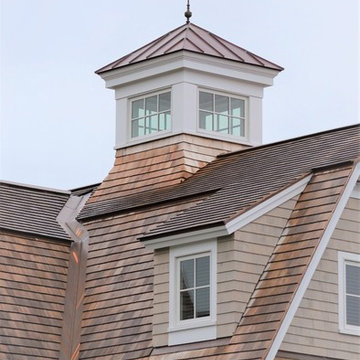
Entertaining, relaxing and enjoying life…this spectacular pool house sits on the water’s edge, built on piers and takes full advantage of Long Island Sound views. An infinity pool with hot tub and trellis with a built in misting system to keep everyone cool and relaxed all summer long!
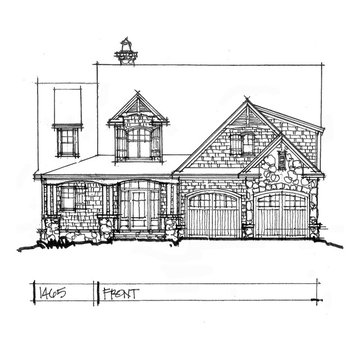
Conceptual Design 1465 is an updated version of The Courtney house plan 706. The exterior reflects current styles with a mix of cedar shakes and stone. Asymmetrical dormers and arched garage doors create interest for this compact design. With a two-car, front entry garage and a narrow footprint under 50′ wide, this design will work well on smaller land lots.
The first floor includes a two-story great room with fireplace and built-in bookshelves. The chef inspired kitchen offers a cook-top island that overlooks the living spaces, a walk-in pantry, and an adjacent dining room. A spacious master suite invites relaxation with a thoughtful master bathroom and a walk-in closet illuminated with natural light. The utility room, powder room and multiple storage closets offer organization and convenience.
The second floor is open to the great room and foyer below. Two large bedrooms and a full bathroom are available along with a bonus room for future expansion or a home theater/game room.
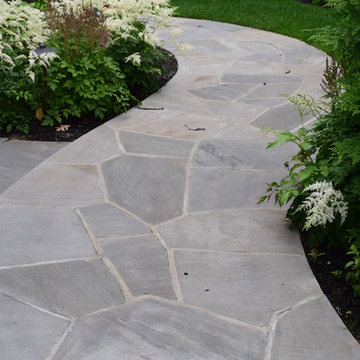
Building a Dream Backyard
When this homeowner started the design process of a new backyard, Braen Supply was immediately there to supply all the stone materials. The home was part of a new development, so the challenge was to make the home stand out while still addressing specific areas of the existing backyard, such as the steep grade.
Working With the Experts
Taking the steep grade into consideration, moss rock boulders were selected to create stairs down to the lower area of the backyard where the fire pit sits. The grade of the backyard also allowed for the infinity pool, full color bluestone pattern was selected as the veneer for the back wall of the infinity pool.
Braen Supply chose Tennessee gray and bluestone to create a seamless transition from the front of the house to the back of the house. Although they are two different stones, they work nicely together to complete the overall design and tone of the home. It all came together and made the perfect backyard.
Materials Used:
Belgium Blocks
Full Color Bluestone Pattern
Bluestone Caps
Tennessee Gray Irregular
Moss Rock Boulders
Full Color Bluestone Irregular
Kearney Stone Steps
Granite Mosaic Veneer
Completed Areas:
Front Walkway & Porch
Driveway Edging
Backyard Walkways
Pool Patio & Coping
Pool Water Features
Fireplace Hearth & Mantal
Wading Pool
Raised Hot Tub
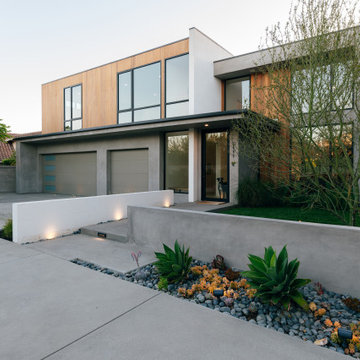
raked limestone and smooth stucco landscape walls guide visitors through the entry courtyard and toward the glass front door
オレンジカウンティにある高級なモダンスタイルのおしゃれな家の外観の写真
オレンジカウンティにある高級なモダンスタイルのおしゃれな家の外観の写真
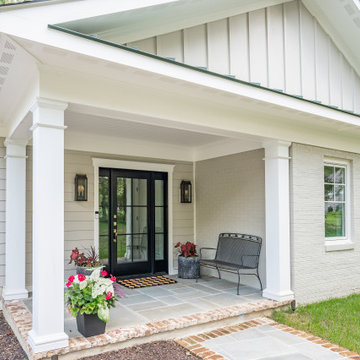
Custom remodel and build in the heart of Ruxton, Maryland. The foundation was kept and Eisenbrandt Companies remodeled the entire house with the design from Andy Niazy Architecture. A beautiful combination of painted brick and hardy siding, this home was built to stand the test of time. Accented with standing seam roofs and board and batten gambles. Custom garage doors with wood corbels. Marvin Elevate windows with a simplistic grid pattern. Blue stone walkway with old Carolina brick as its border. Versatex trim throughout.
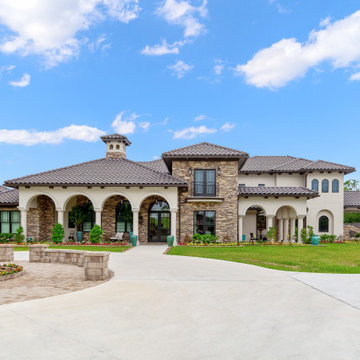
Expansive home with a porch and court yard.
ヒューストンにある高級な巨大な地中海スタイルのおしゃれな家の外観 (漆喰サイディング) の写真
ヒューストンにある高級な巨大な地中海スタイルのおしゃれな家の外観 (漆喰サイディング) の写真
白い家の外観の写真
160
