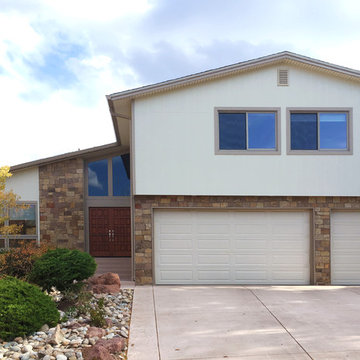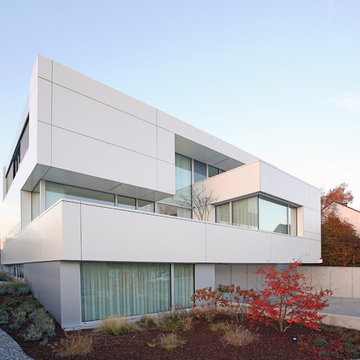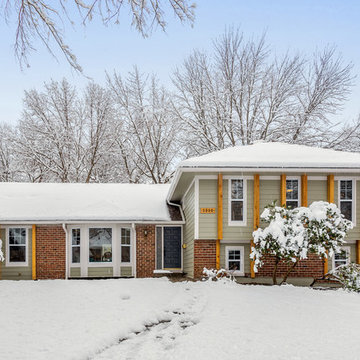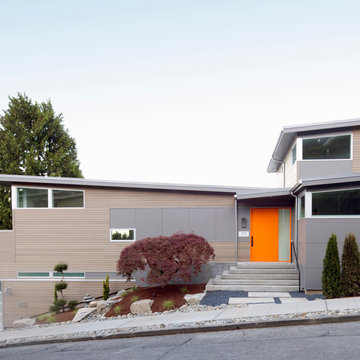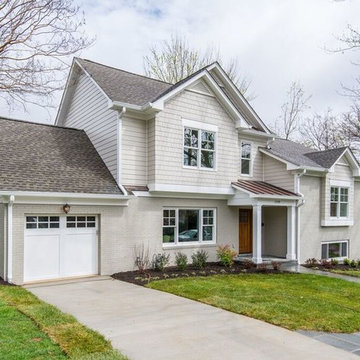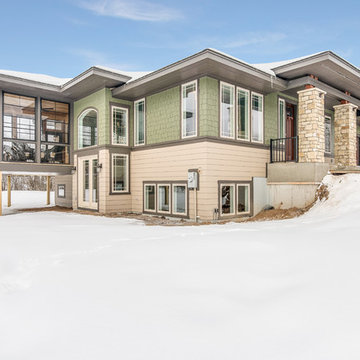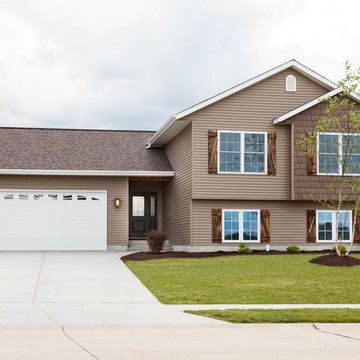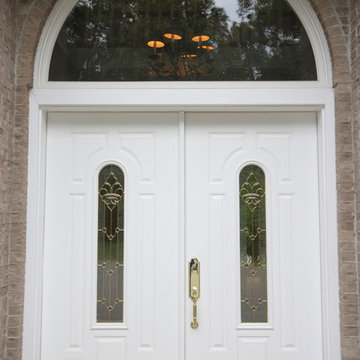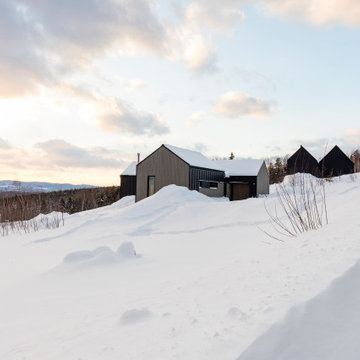白いスキップフロアの家 (混合材サイディング) の写真
絞り込み:
資材コスト
並び替え:今日の人気順
写真 1〜20 枚目(全 54 枚)
1/4
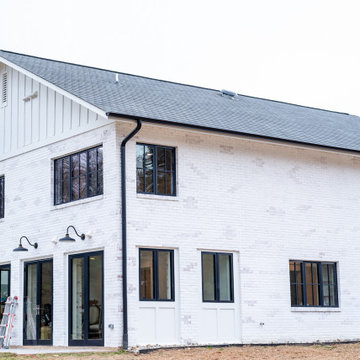
side and partial back view of this custom-built modern farmhouse, whole home renovation. The exterior brick is whitewashed and the 2-material roof make this home truly unique.
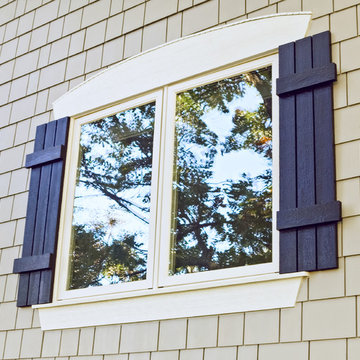
Custom trimmed new-construction Marvin windows feature site-crafted extension sills, crowned tops, beveled bottoms and hand-built shutters. (Photo by Patrick O'Loughlin, Content Craftsmen)
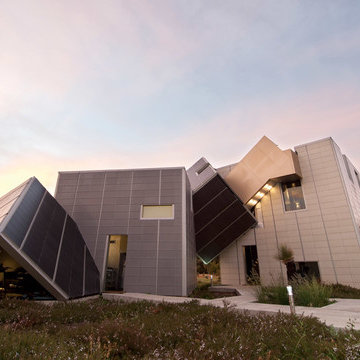
A completely unique design.
Featured Product: Terracade by Austral Facades
Location: Port Elliot SA
Owners: Shane & Caroline Hendricks
Designer/builder/Terraçade installer: ABC Advanced Building Constructions
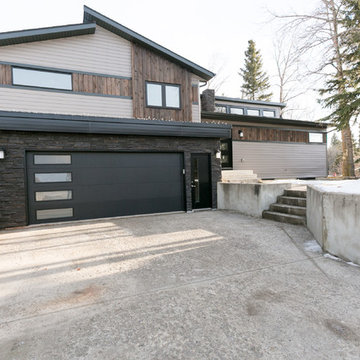
This modern designed custom home features an open-concept layout, hardwood floors throughout the main living areas, unique tile backsplashes, and high-end finishes. The large windows bring in plenty of natural light.
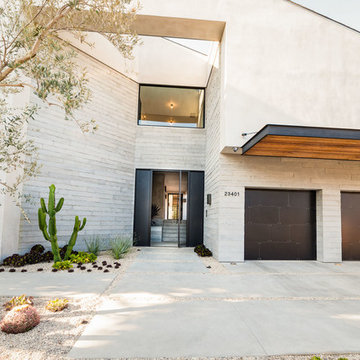
ロサンゼルスにあるラグジュアリーな巨大なコンテンポラリースタイルのおしゃれな家の外観 (混合材サイディング) の写真
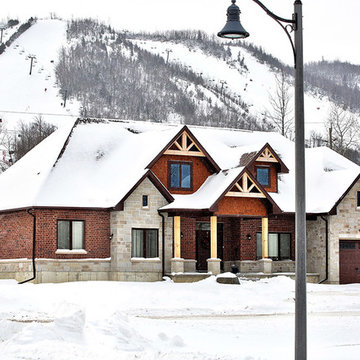
This custom home features a gorgeous brick and stone exterior with wood support beams and wood trim. The interior features an open concept main floor with vaulted ceilings and exposed wood beams in the living room, wood cabinets and finishes in the kitchen and dining area, and hardwood floors throughout.
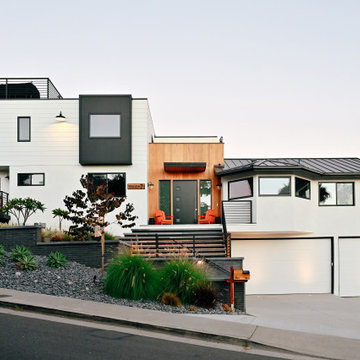
an overview of the upper level addition and complete renovation to an existing beach style home in orange county, california
オレンジカウンティにある高級なビーチスタイルのおしゃれな家の外観 (混合材サイディング、混合材屋根) の写真
オレンジカウンティにある高級なビーチスタイルのおしゃれな家の外観 (混合材サイディング、混合材屋根) の写真
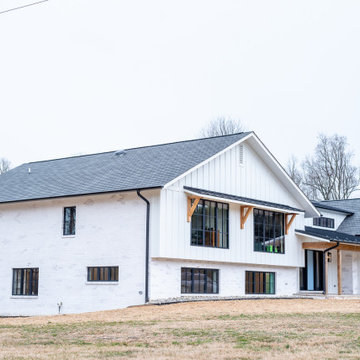
Side and front view of this custom-built modern farmhouse, whole home renovation. The exterior brick is whitewashed and the 2-material roof make this home truly unique.
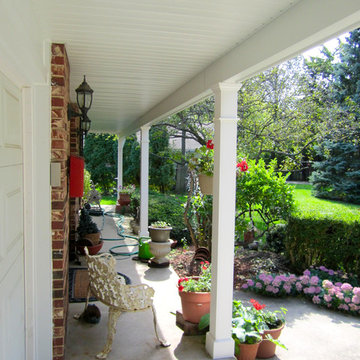
This Glenview, IL Split-Level Style Home was remodeled by Siding & Windows Group with James HardiePlank Select Cedarmill Lap Siding and HardieTrim Smooth Boards in ColorPlus Technology Color Arctic White. Also re-did White Columns and installed Fypon Shutters in Black.
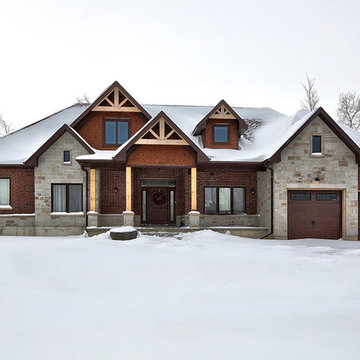
This custom home features a gorgeous brick and stone exterior with wood support beams and wood trim. The interior features an open concept main floor with vaulted ceilings and exposed wood beams in the living room, wood cabinets and finishes in the kitchen and dining area, and hardwood floors throughout.
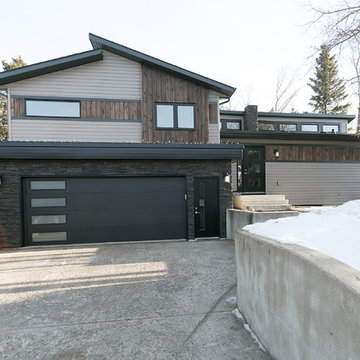
This modern designed custom home features an open-concept layout, hardwood floors throughout the main living areas, unique tile backsplashes, and high-end finishes. The large windows bring in plenty of natural light.
白いスキップフロアの家 (混合材サイディング) の写真
1
