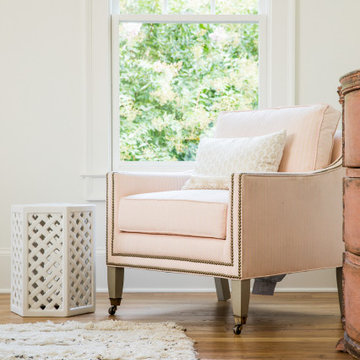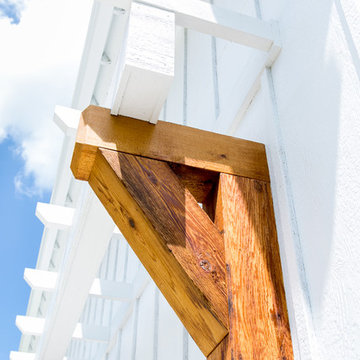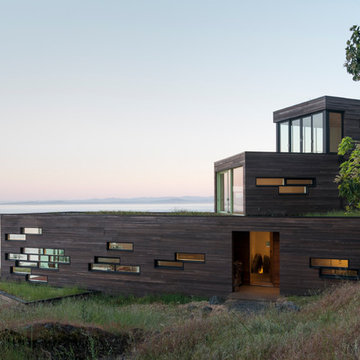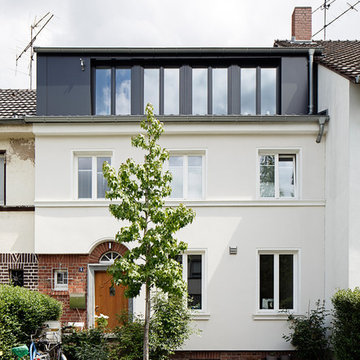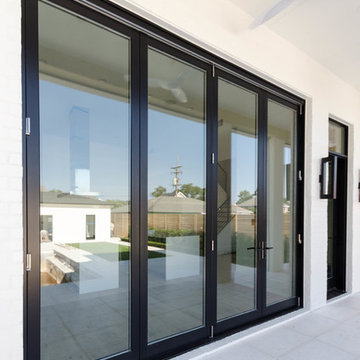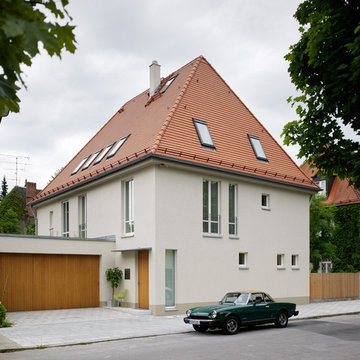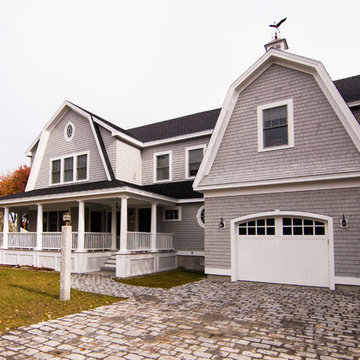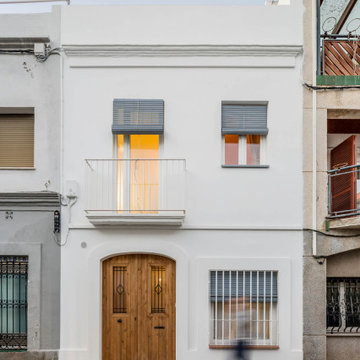小さな、中くらいな白い三階建ての家の写真
絞り込み:
資材コスト
並び替え:今日の人気順
写真 1〜20 枚目(全 379 枚)
1/5

VISION AND NEEDS:
Homeowner sought a ‘retreat’ outside of NY that would have water views and offer options for entertaining groups of friends in the house and by pool. Being a car enthusiast, it was important to have a multi-car-garage.
MCHUGH SOLUTION:
The client sought McHugh because of our recognizable modern designs in the area.
We were up for the challenge to design a home with a narrow lot located in a flood zone where views of the Toms River were secured from multiple rooms; while providing privacy on either side of the house. The elevated foundation offered incredible views from the roof. Each guest room opened up to a beautiful balcony. Flower beds, beautiful natural stone quarried from West Virginia and cedar siding, warmed the modern aesthetic, as you ascend to the front porch.

Builder: Homes by True North
Interior Designer: L. Rose Interiors
Photographer: M-Buck Studio
This charming house wraps all of the conveniences of a modern, open concept floor plan inside of a wonderfully detailed modern farmhouse exterior. The front elevation sets the tone with its distinctive twin gable roofline and hipped main level roofline. Large forward facing windows are sheltered by a deep and inviting front porch, which is further detailed by its use of square columns, rafter tails, and old world copper lighting.
Inside the foyer, all of the public spaces for entertaining guests are within eyesight. At the heart of this home is a living room bursting with traditional moldings, columns, and tiled fireplace surround. Opposite and on axis with the custom fireplace, is an expansive open concept kitchen with an island that comfortably seats four. During the spring and summer months, the entertainment capacity of the living room can be expanded out onto the rear patio featuring stone pavers, stone fireplace, and retractable screens for added convenience.
When the day is done, and it’s time to rest, this home provides four separate sleeping quarters. Three of them can be found upstairs, including an office that can easily be converted into an extra bedroom. The master suite is tucked away in its own private wing off the main level stair hall. Lastly, more entertainment space is provided in the form of a lower level complete with a theatre room and exercise space.

Exterior of a Pioneer Log Home of BC
エディンバラにある中くらいなラスティックスタイルのおしゃれな家の外観の写真
エディンバラにある中くらいなラスティックスタイルのおしゃれな家の外観の写真

modern farmhouse exterior; white painted brick with wood accents
他の地域にある高級な中くらいなカントリー風のおしゃれな家の外観 (レンガサイディング、混合材屋根、縦張り) の写真
他の地域にある高級な中くらいなカントリー風のおしゃれな家の外観 (レンガサイディング、混合材屋根、縦張り) の写真
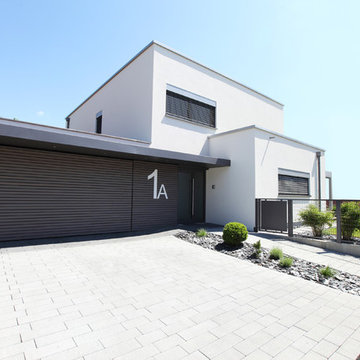
Maison passive certifiée à Horbourg-Wihr
ストラスブールにある中くらいなコンテンポラリースタイルのおしゃれな家の外観の写真
ストラスブールにある中くらいなコンテンポラリースタイルのおしゃれな家の外観の写真
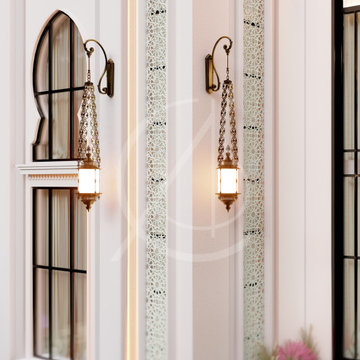
The minimal exterior form of this modern Arabic villa architectural design in Ta’if, Saudi Arabia is enriched with the Islamic ornaments and the horseshoe arches and windows, accentuating the sense of identity of this residence and tying to its local context.
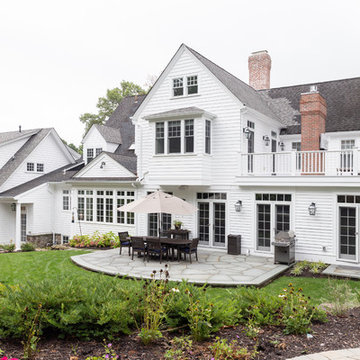
Raquel Langworthy
ニューヨークにある高級な中くらいなビーチスタイルのおしゃれな家の外観 (混合材サイディング) の写真
ニューヨークにある高級な中くらいなビーチスタイルのおしゃれな家の外観 (混合材サイディング) の写真

Olivier Chabaud
パリにあるお手頃価格の中くらいなトラディショナルスタイルのおしゃれな家の外観の写真
パリにあるお手頃価格の中くらいなトラディショナルスタイルのおしゃれな家の外観の写真
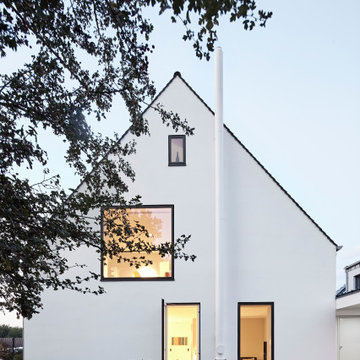
Fotos: Lioba Schneider Architekturfotografie
I Architekt: falke architekten köln
ケルンにある中くらいなおしゃれな家の外観 (漆喰サイディング) の写真
ケルンにある中くらいなおしゃれな家の外観 (漆喰サイディング) の写真
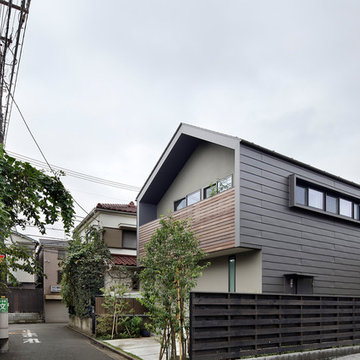
Photo Copyright Satoshi Shigeta
東京23区にある小さな北欧スタイルのおしゃれな家の外観 (マルチカラーの外壁) の写真
東京23区にある小さな北欧スタイルのおしゃれな家の外観 (マルチカラーの外壁) の写真
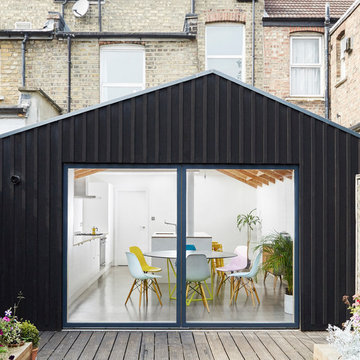
In collaboration with Merrett Houmøller Architects
ロンドンにある中くらいなコンテンポラリースタイルのおしゃれな家の外観 (タウンハウス) の写真
ロンドンにある中くらいなコンテンポラリースタイルのおしゃれな家の外観 (タウンハウス) の写真
小さな、中くらいな白い三階建ての家の写真
1
