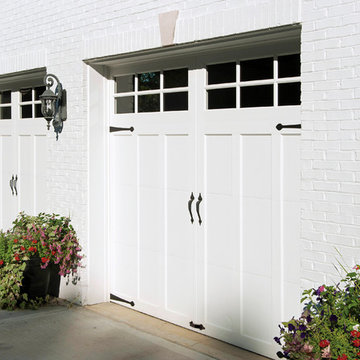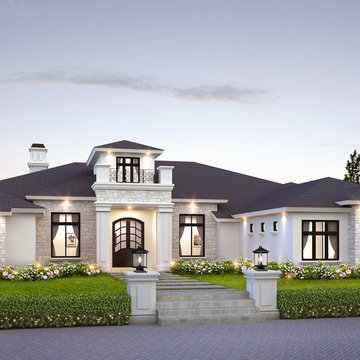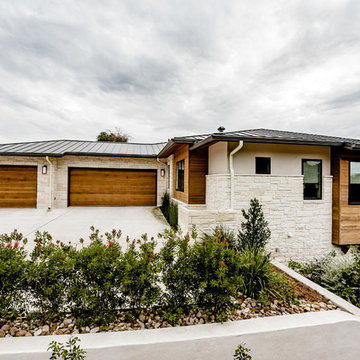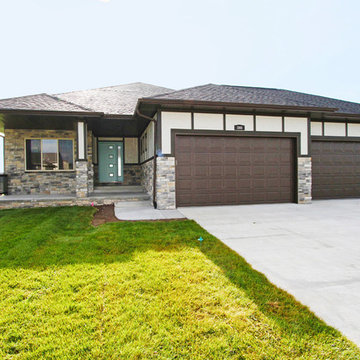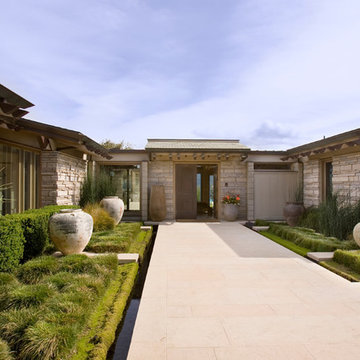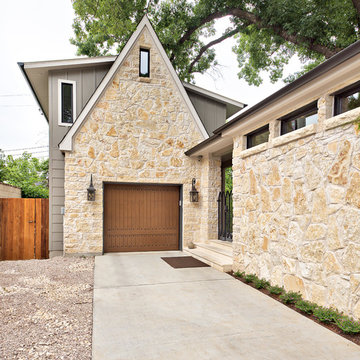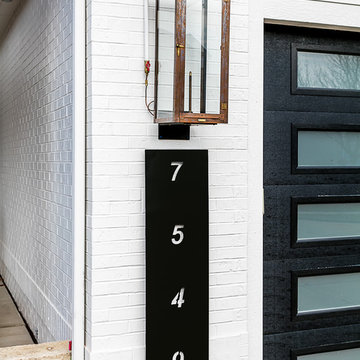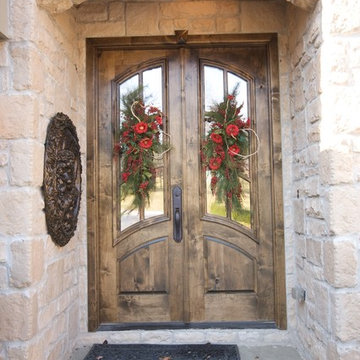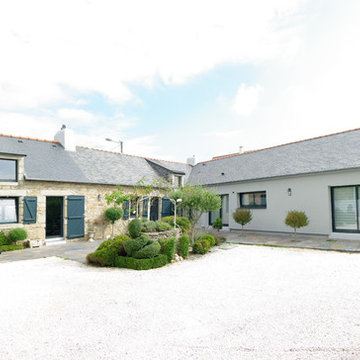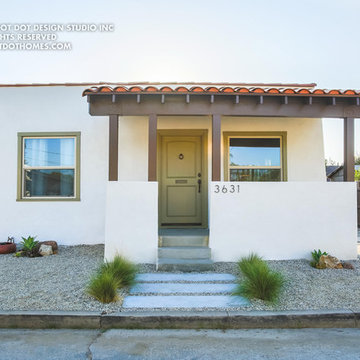白い平屋 (石材サイディング) の写真
絞り込み:
資材コスト
並び替え:今日の人気順
写真 1〜20 枚目(全 122 枚)
1/4

Stone ranch with French Country flair and a tucked under extra lower level garage. The beautiful Chilton Woodlake blend stone follows the arched entry with timbers and gables. Carriage style 2 panel arched accent garage doors with wood brackets. The siding is Hardie Plank custom color Sherwin Williams Anonymous with custom color Intellectual Gray trim. Gable roof is CertainTeed Landmark Weathered Wood with a medium bronze metal roof accent over the bay window. (Ryan Hainey)
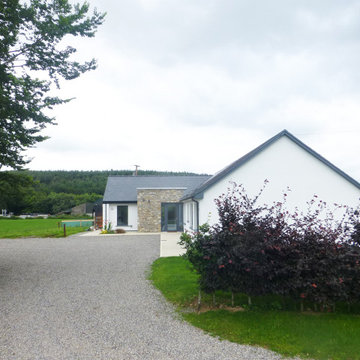
Bungalow Extension + Renovation – West Waterford
Involved a new Rear Extension changing how the House is used and moved the new Front Entrance & approach to the rear of the House. The new Porch was built with stone salvaged on site, which came from a previously demolished stone building where earlier generations of the family lived on the farm.
The Project finished in early 2019 and involved the Extension and Deep-Renovation of the Existing Bungalow, where Utility Spaces previously received most of the midday sun, while the Living Spaces were disconnected and did not get sufficient direct daylight.
The redesign of this bungalow creates connected living spaces which benefit from a south, east and west aspect receiving all day sunlight, while connecting the interior with the countryside and garden spaces outside.
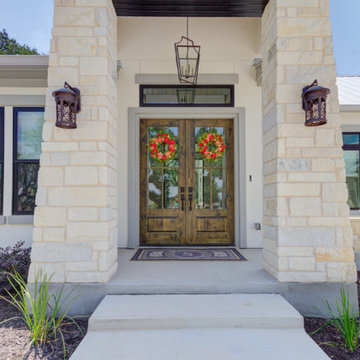
One story stone house on a corner lot.
オースティンにある高級な中くらいなトランジショナルスタイルのおしゃれな家の外観 (石材サイディング) の写真
オースティンにある高級な中くらいなトランジショナルスタイルのおしゃれな家の外観 (石材サイディング) の写真
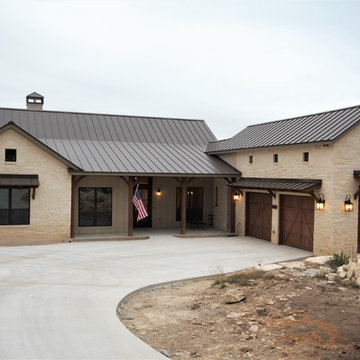
Texas stone home front exterior. Features white stone walls, concrete driveway, 2 car garage, metal roof, custom stone fireplace, and wood awnings.
オースティンにある中くらいなトラディショナルスタイルのおしゃれな家の外観 (石材サイディング) の写真
オースティンにある中くらいなトラディショナルスタイルのおしゃれな家の外観 (石材サイディング) の写真
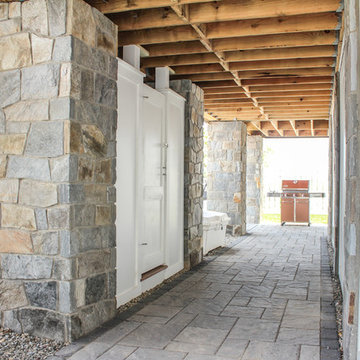
Your outdoor shower never had so much style. Tucked away under the double staircase you wouldn't even know it was there. Wether your coming in off the boat or off the beach getting a quick clean has never been better!
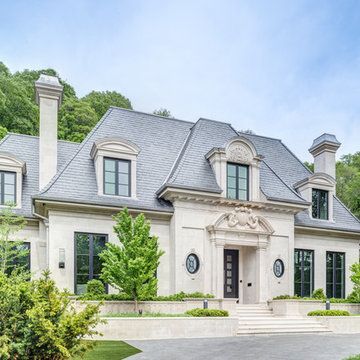
French Transitional Located in Toronto// Makow Architects
トロントにあるトラディショナルスタイルのおしゃれな家の外観 (石材サイディング) の写真
トロントにあるトラディショナルスタイルのおしゃれな家の外観 (石材サイディング) の写真
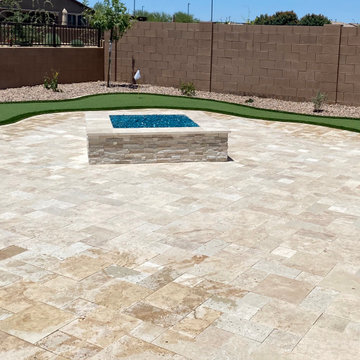
We installed a large travertine pavers area around the fire pit for this homeowner in Gilbert, AZ. Travertine pavers are perfect for the Arizona climate. Unlike brick or other types of pavers, they remain cool underfoot. They are also non-slip, which is a benefit for entertaining areas. This is a large entertaining area. The light tan pavers contrast nicely with the brown of the brick wall and the turf's green.
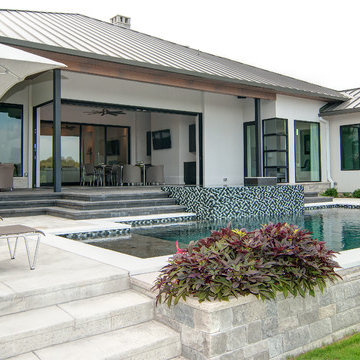
Architectural Design by Richard Berry Residential Design Studio
Color Selections & Specifications of this Modern Home coordinated by Parker Designs.
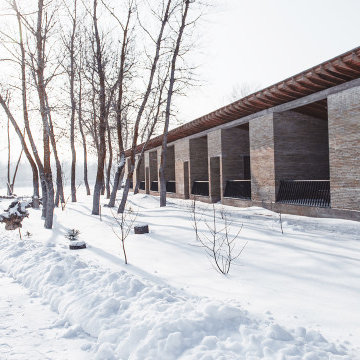
Вода, лес, камень, дерево: одноэтажный спальный корпус в лесу построен в полной гармонии с природным ландшафтом. Спокойные каменные объемы не отвлекают внимания от природы, которая постоянно находится в движении: трепет листьев, течение воды, легкий ветерок. Огромные панорамные окна, вставленные прямо в каменные стены, открывают умиротворяющий вид на реку. Каждый номер имеет органичное продолжение — террасу со столиком и диванами, которая соединяет внутреннее и внешнее пространство. С местностью здание связывает основной строительный материал: камень с интересной фактурой добыт в карьере соседнего села.
白い平屋 (石材サイディング) の写真
1
