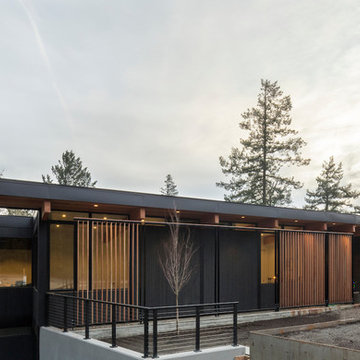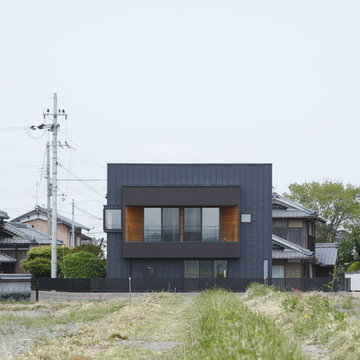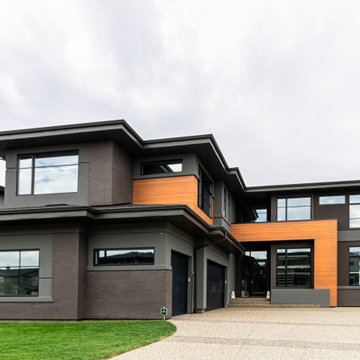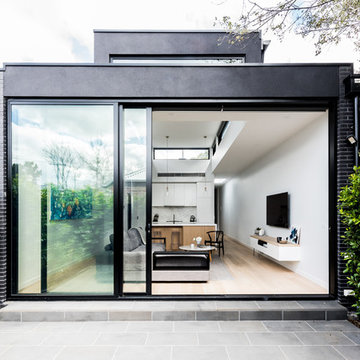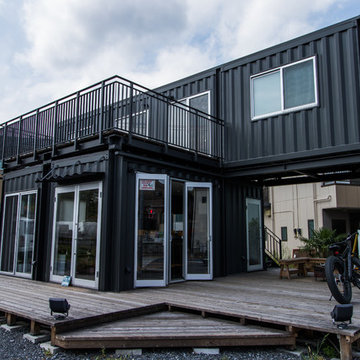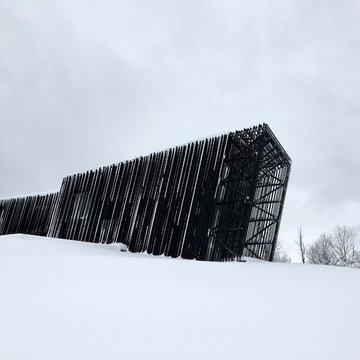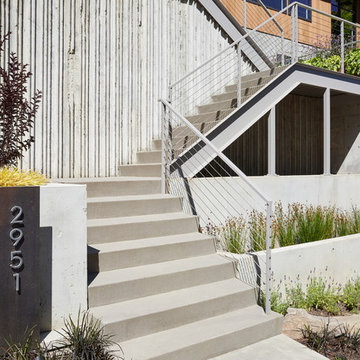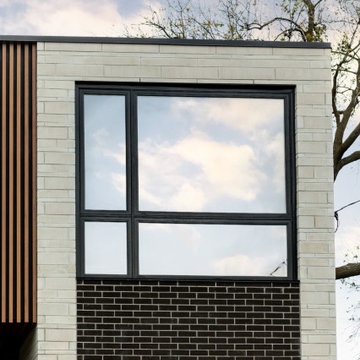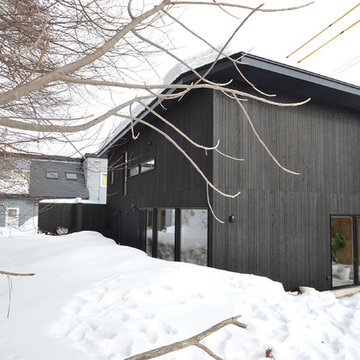白い家の外観の写真
絞り込み:
資材コスト
並び替え:今日の人気順
写真 1〜20 枚目(全 67 枚)
1/4
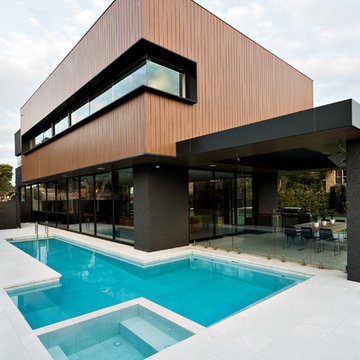
This is a great photo of the exterior cladding and black framed windows of this cubist home. The floor to ceiling windows on the ground floor enjoy views to the pool on one side of the home and the tennis court on the other.
Sarah Wood Photography
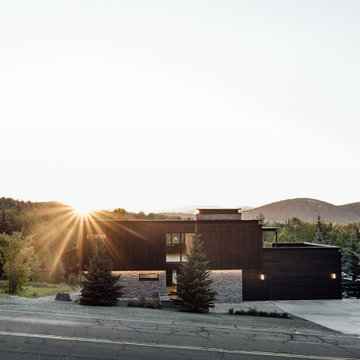
The exterior façade of the home is reminiscent of the 50’s with its mixed material aesthetic. The stacked stone veneer is complimented with the Shou Sugi Ban siding. The burned wood finish is an ancient Japanese technique that chars the wood, essentially wrapping it in carbon, adding protection and durability against mold, insects, and moisture related decay. This impressive burned wood finish is not only an indelible product but eye-catching as well. The horizontal and vertical orientation of the wood planks further emphasize the width and height of the structure. The subtle play of each material is simplistic and functional.
The home is able to take full advantage of views with the use of Glo’s A7 triple pane windows and doors. The energy-efficient series boasts triple pane glazing, a larger thermal break, high-performance spacers, and multiple air-seals. The large picture windows frame the landscape while maintaining comfortable interior temperatures year-round. The strategically placed operable windows throughout the residence offer cross-ventilation and a visual connection to the sweeping views of Utah. The modern hardware and color selection of the windows are not only aesthetically exceptional, but remain true to the mid-century modern design.
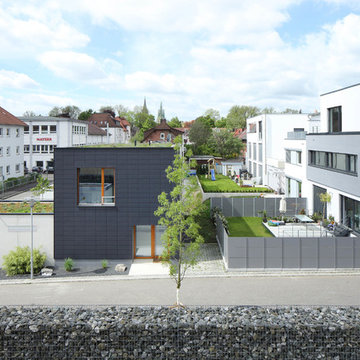
シュトゥットガルトにあるコンテンポラリースタイルのおしゃれな家の外観 (コンクリート繊維板サイディング、タウンハウス) の写真
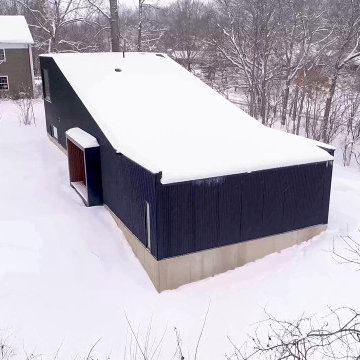
Nestled in an undeveloped thicket between two homes on Monmouth road, the Eastern corner of this client’s lot plunges ten feet downward into a city-designated stormwater collection ravine. Our client challenged us to design a home, referencing the Scandinavian modern style, that would account for this lot’s unique terrain and vegetation.
Through iterative design, we produced four house forms angled to allow rainwater to naturally flow off of the roof and into a gravel-lined runoff area that drains into the ravine. Completely foregoing downspouts and gutters, the chosen design reflects the site’s topography, its mass changing in concert with the slope of the land.
This two-story home is oriented around a central stacked staircase that descends into the basement and ascends to a second floor master bedroom with en-suite bathroom and walk-in closet. The main entrance—a triangular form subtracted from this home’s rectangular plan—opens to a kitchen and living space anchored with an oversized kitchen island. On the far side of the living space, a solid void form projects towards the backyard, referencing the entryway without mirroring it. Ground floor amenities include a bedroom, full bathroom, laundry area, office and attached garage.
Among Architecture Office’s most conceptually rigorous projects, exterior windows are isolated to opportunities where natural light and a connection to the outdoors is desired. The Monmouth home is clad in black corrugated metal, its exposed foundations extending from the earth to highlight its form.
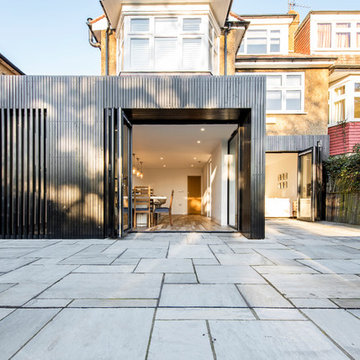
This black stained timber box was designed as an extension to an existing pebble dash dwelling in Harrow.
The house is in a conservation area and our proposal compliments the existing dwelling through a contrasting but neutral dark finish.
The planning department responded well to our approach which took inspiration from the highly wooded gardens surrounding the dwelling. The dark and textured stained larch provides a sensitive addition to the saturated pebble dash and provides the contemporary addition the client was seeking.
Hit and miss timber cladding breaks the black planes and provides solar shading to the South Facing glass, as well as enhanced privacy levels.
The interior was completely refurbished as part of the works to create a completely open plan arrangement at ground floor level.
A 2 metre wide sliding wall was included to offer separation between the living room and the open plan kitchen if so desired.
Darryl Snow Photography
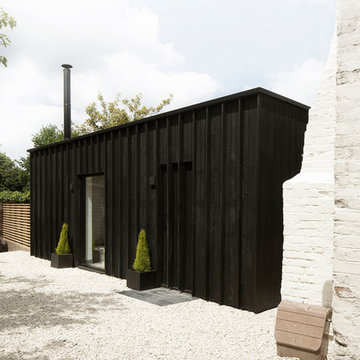
Photography by Richard Chivers https://www.rchivers.co.uk/
Marshall House is an extension to a Grade II listed dwelling in the village of Twyford, near Winchester, Hampshire. The original house dates from the 17th Century, although it had been remodelled and extended during the late 18th Century.
The clients contacted us to explore the potential to extend their home in order to suit their growing family and active lifestyle. Due to the constraints of living in a listed building, they were unsure as to what development possibilities were available. The brief was to replace an existing lean-to and 20th century conservatory with a new extension in a modern, contemporary approach. The design was developed in close consultation with the local authority as well as their historic environment department, in order to respect the existing property and work to achieve a positive planning outcome.
Like many older buildings, the dwelling had been adjusted here and there, and updated at numerous points over time. The interior of the existing property has a charm and a character - in part down to the age of the property, various bits of work over time and the wear and tear of the collective history of its past occupants. These spaces are dark, dimly lit and cosy. They have low ceilings, small windows, little cubby holes and odd corners. Walls are not parallel or perpendicular, there are steps up and down and places where you must watch not to bang your head.
The extension is accessed via a small link portion that provides a clear distinction between the old and new structures. The initial concept is centred on the idea of contrasts. The link aims to have the effect of walking through a portal into a seemingly different dwelling, that is modern, bright, light and airy with clean lines and white walls. However, complementary aspects are also incorporated, such as the strategic placement of windows and roof lights in order to cast light over walls and corners to create little nooks and private views. The overall form of the extension is informed by the awkward shape and uses of the site, resulting in the walls not being parallel in plan and splaying out at different irregular angles.
Externally, timber larch cladding is used as the primary material. This is painted black with a heavy duty barn paint, that is both long lasting and cost effective. The black finish of the extension contrasts with the white painted brickwork at the rear and side of the original house. The external colour palette of both structures is in opposition to the reality of the interior spaces. Although timber cladding is a fairly standard, commonplace material, visual depth and distinction has been created through the articulation of the boards. The inclusion of timber fins changes the way shadows are cast across the external surface during the day. Whilst at night, these are illuminated by external lighting.
A secondary entrance to the house is provided through a concealed door that is finished to match the profile of the cladding. This opens to a boot/utility room, from which a new shower room can be accessed, before proceeding to the new open plan living space and dining area.
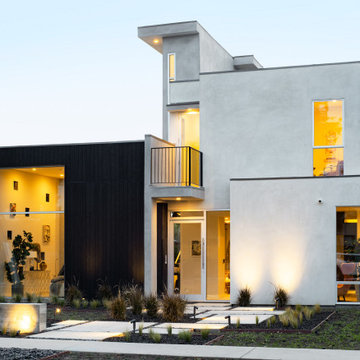
This spec build was designed and executed By Thomas and Tristan Martin, high-end niche residential developers in Los Angeles. Stunning curb appeal, gauged interior volumes, emancipating exterior areas, fabulous appliance and finish selection, convenient location–this house has it all. The design embraces a contrasting Japanese black/white aesthetic and all details are flourishes of unrepentant modernity.
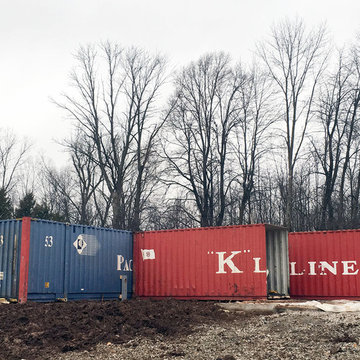
Custom Shipping Container house, designed by Collective Office & Jeff Klymson.
ミルウォーキーにある低価格の中くらいなモダンスタイルのおしゃれな家の外観 (混合材サイディング) の写真
ミルウォーキーにある低価格の中くらいなモダンスタイルのおしゃれな家の外観 (混合材サイディング) の写真
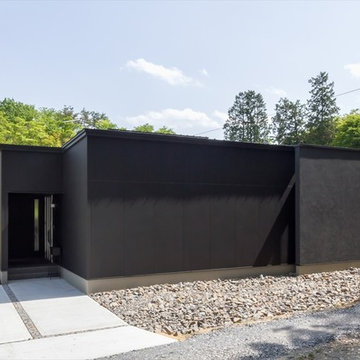
道路からのプライバシーを守るため閉鎖的な外観にしました。外壁が黒色のためアクセントに一部ジョリパットを採用。
他の地域にあるモダンスタイルのおしゃれな家の外観 (長方形) の写真
他の地域にあるモダンスタイルのおしゃれな家の外観 (長方形) の写真
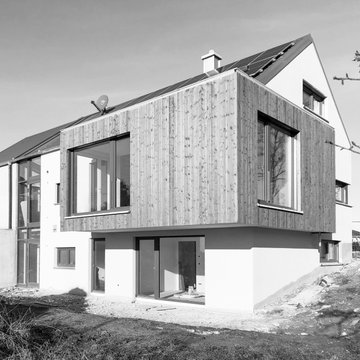
Dieser Anbau ragt in den Hang hinein und gibt einen wundervollen Blick frei.
ミュンヘンにあるお手頃価格の中くらいなトラディショナルスタイルのおしゃれな家の外観 (緑化屋根、下見板張り) の写真
ミュンヘンにあるお手頃価格の中くらいなトラディショナルスタイルのおしゃれな家の外観 (緑化屋根、下見板張り) の写真
白い家の外観の写真
1

