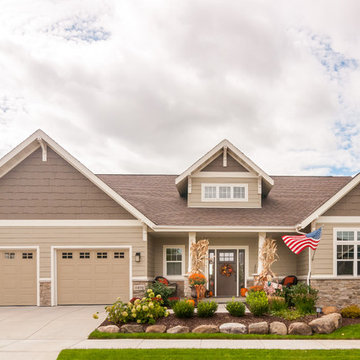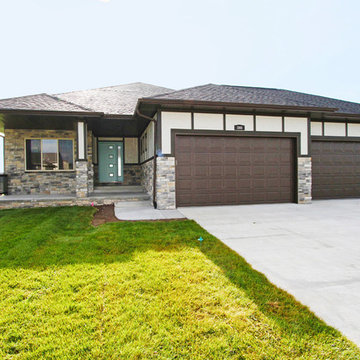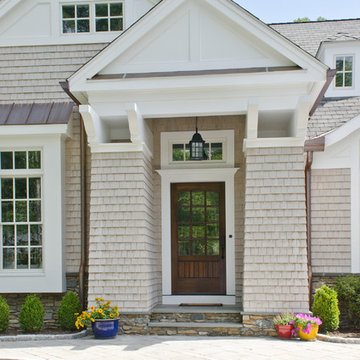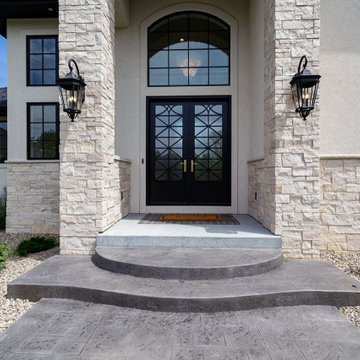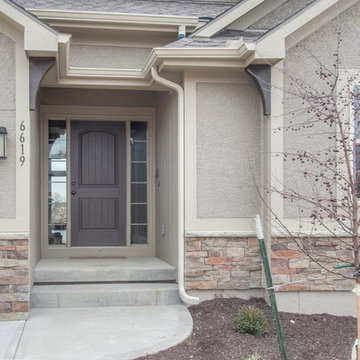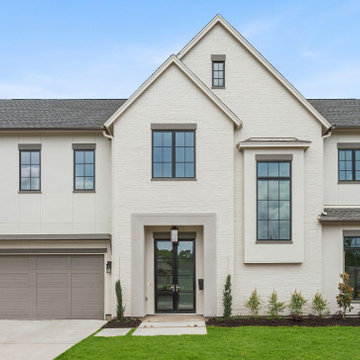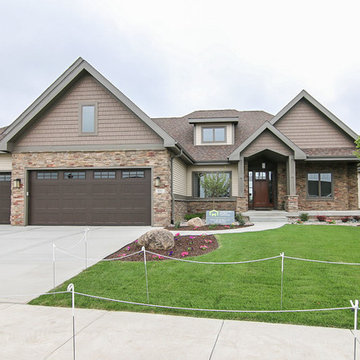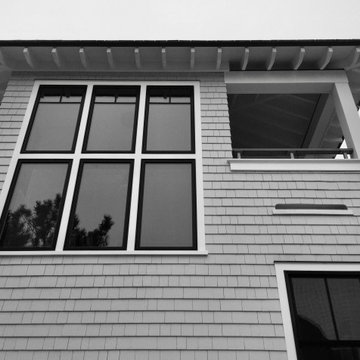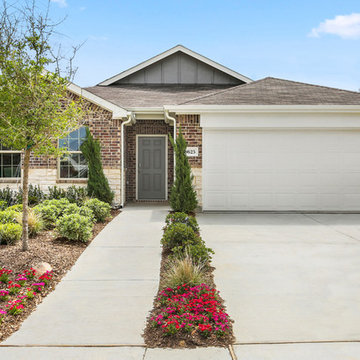白い家の外観の写真
絞り込み:
資材コスト
並び替え:今日の人気順
写真 1〜20 枚目(全 312 枚)
1/4
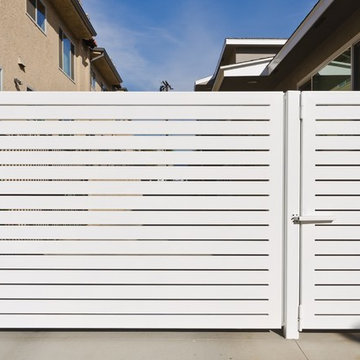
Pacific Garage Doors & Gates
Burbank & Glendale's Highly Preferred Garage Door & Gate Services
Location: North Hollywood, CA 91606
ロサンゼルスにあるコンテンポラリースタイルのおしゃれな家の外観 (漆喰サイディング、タウンハウス) の写真
ロサンゼルスにあるコンテンポラリースタイルのおしゃれな家の外観 (漆喰サイディング、タウンハウス) の写真
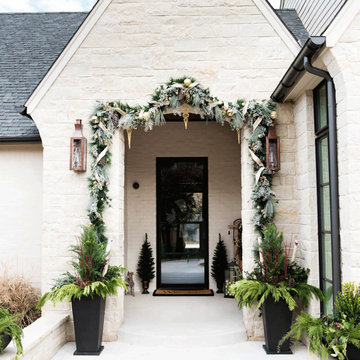
Holiday Garland Entry with Governor Flush Mount Lanterns
The Bevolo Governor® Lantern is inspired by a historic colonial fixture design. The fixture's tall masculine nature complements a number of architectural styles. It is best when used to address vertical architectural elements such as columns and French doors. The Governor® flush mount is available in natural gas, liquid propane, and electric.
Standard Lantern Sizes
Height Width Depth
24.0" 6.0" 6.5"
30.0" 7.5" 8.0"
36.0" 9.0" 9.5"
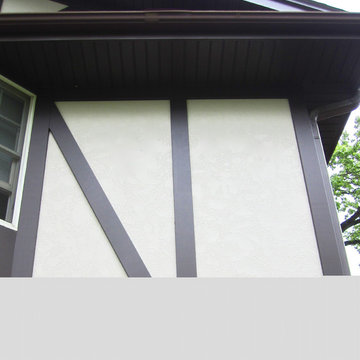
This Wilmette, IL Tudor Style Home was remodeled by Siding & Windows Group with James HardiePanel Stucco Siding in Custom ColorPlus Technology Color and HardieTrim Boards in ColorPlus Technology Color Timber Bark. Also replaced Windows with Marvin Windows.
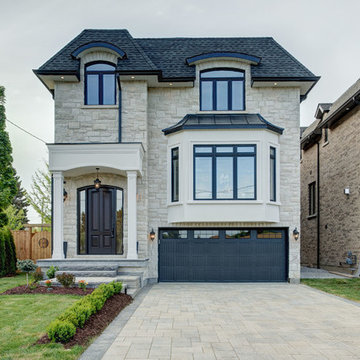
This quality custom home is found in the Willowdale neighbourhood of North York, in the Greater Toronto Area. It was designed and built by Avvio Fine Homes in 2015. Built on a 44' x 130' lot, the 3480 sq ft. home (+ 1082 sq ft. finished lower level) has 4 + 1 bedrooms, 4 + 1 bathrooms and 2-car at-grade garage. Avvio's Vincent Gambino designed the home using Feng Shui principles, creating a smart layout filled with natural light, highlighted by the spa-like master ensuite and large gourmet kitchen and servery.
Photo Credits: 360SkyStudio
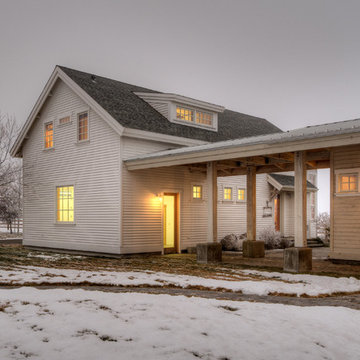
Covered entry to garage and guest house. Photography by Lucas Henning.
シアトルにある高級な小さなカントリー風のおしゃれな家の外観の写真
シアトルにある高級な小さなカントリー風のおしゃれな家の外観の写真
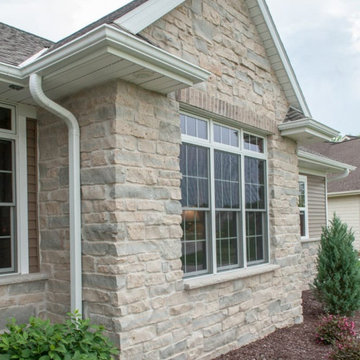
Harbor Springs natural thin stone veneer adds a classic elegant look to the exterior of this beautiful ranch style home. Harbor Springs stones contain bands of blue and light tan in light colors stones along with solid tan stones. The stones are rectangular with squared edges and are great for use in large projects like exterior siding, stairways, or landscaping walls. Harbor Springs will also work well in smaller projects like an accent wall or fireplace. The blue tones in this natural stone veneer will add a calming element to your home or business, blending well with any décor.
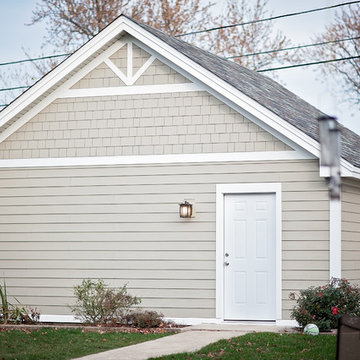
A taupe-based color with darker undertones, Monterey Taupe offers a sophisticated and striking neutral. This color works well paired with its softer cousin, Cobble Stone. On this project Smardbuild install 6'' exp. cedarmill lap siding with Hardie trim - smooth finish with Arctic White color. Garage gable finished with Hardie Straight Edge Shingle siding. Windows headers finished with Hardie 5.5'' Hardie Crown Moulding. House have existing soffit, fascia, gutters and gables vents.
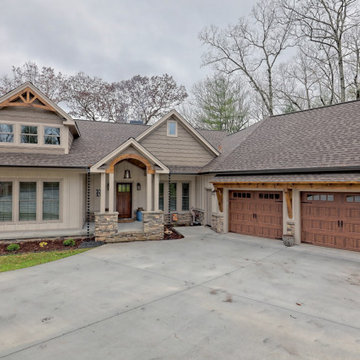
This welcoming Craftsman style home features an angled garage, statement fireplace, open floor plan, and a partly finished basement.
アトランタにある高級なトラディショナルスタイルのおしゃれな家の外観 (コンクリート繊維板サイディング、縦張り) の写真
アトランタにある高級なトラディショナルスタイルのおしゃれな家の外観 (コンクリート繊維板サイディング、縦張り) の写真
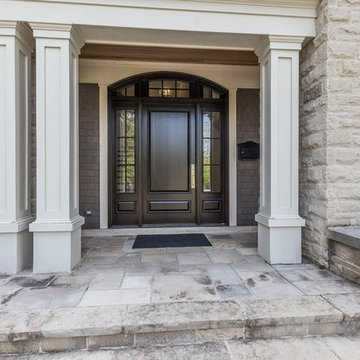
Wood front door with transom and sidelites. Overhang with columns, porch, stone porch
トロントにあるトラディショナルスタイルのおしゃれな家の外観 (石材サイディング、ウッドシングル張り) の写真
トロントにあるトラディショナルスタイルのおしゃれな家の外観 (石材サイディング、ウッドシングル張り) の写真
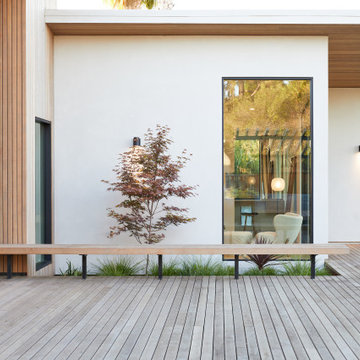
This Australian-inspired new construction was a successful collaboration between homeowner, architect, designer and builder. The home features a Henrybuilt kitchen, butler's pantry, private home office, guest suite, master suite, entry foyer with concealed entrances to the powder bathroom and coat closet, hidden play loft, and full front and back landscaping with swimming pool and pool house/ADU.
白い家の外観の写真
1

