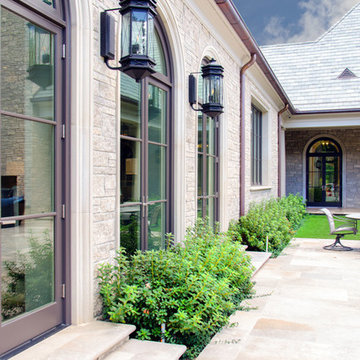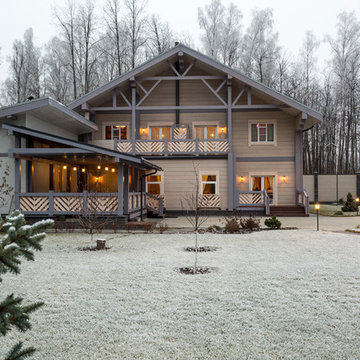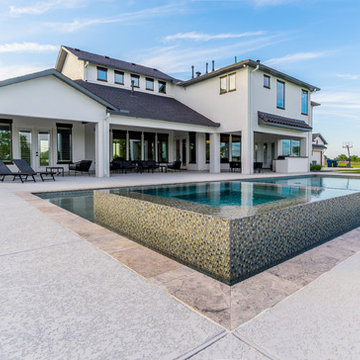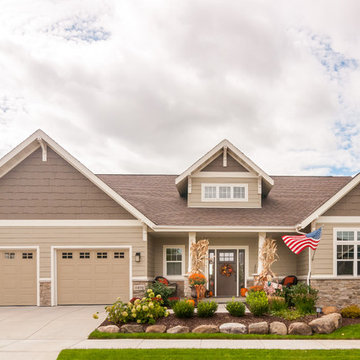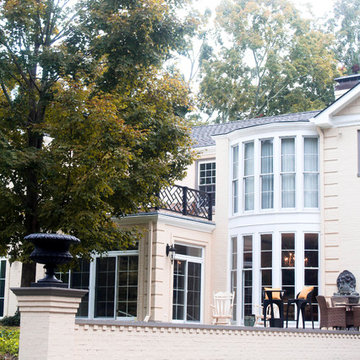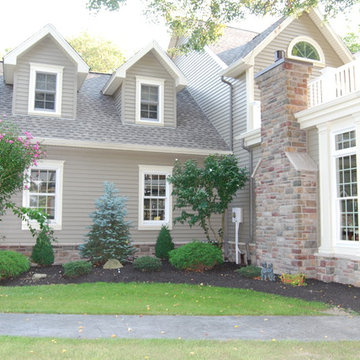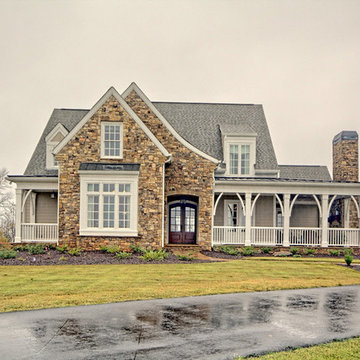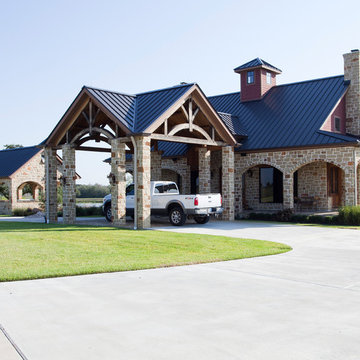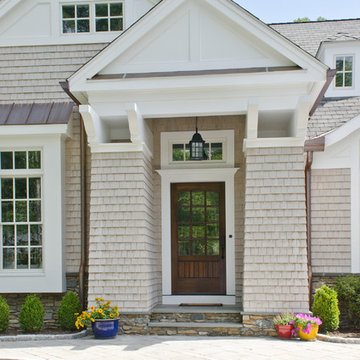白い家の外観の写真
絞り込み:
資材コスト
並び替え:今日の人気順
写真 1〜20 枚目(全 464 枚)
1/4
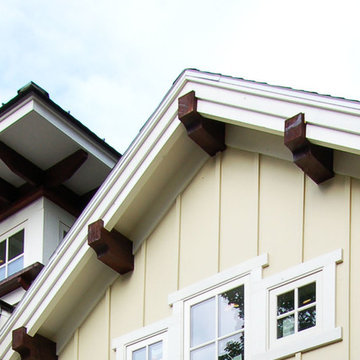
Forte Company (Developer) •
Hibler Design Studio (Design Team) •
W. Brandt Hay Architect (Design Team)
グランドラピッズにあるお手頃価格の中くらいなカントリー風のおしゃれな家の外観 (混合材サイディング) の写真
グランドラピッズにあるお手頃価格の中くらいなカントリー風のおしゃれな家の外観 (混合材サイディング) の写真

Custom remodel and build in the heart of Ruxton, Maryland. The foundation was kept and Eisenbrandt Companies remodeled the entire house with the design from Andy Niazy Architecture. A beautiful combination of painted brick and hardy siding, this home was built to stand the test of time. Accented with standing seam roofs and board and batten gambles. Custom garage doors with wood corbels. Marvin Elevate windows with a simplistic grid pattern. Blue stone walkway with old Carolina brick as its border. Versatex trim throughout.
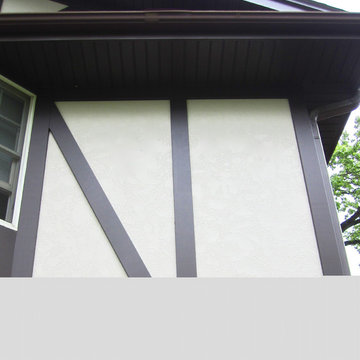
This Wilmette, IL Tudor Style Home was remodeled by Siding & Windows Group with James HardiePanel Stucco Siding in Custom ColorPlus Technology Color and HardieTrim Boards in ColorPlus Technology Color Timber Bark. Also replaced Windows with Marvin Windows.
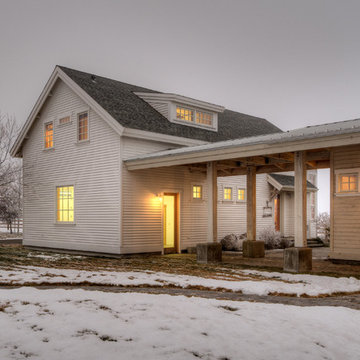
Covered entry to garage and guest house. Photography by Lucas Henning.
シアトルにある高級な小さなカントリー風のおしゃれな家の外観の写真
シアトルにある高級な小さなカントリー風のおしゃれな家の外観の写真
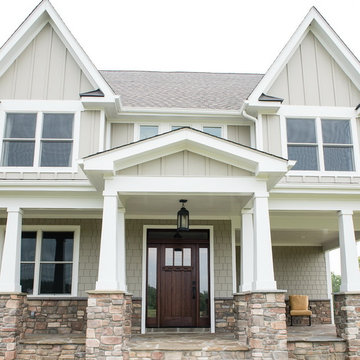
Megan Gibbons Photography
ワシントンD.C.にある高級なトラディショナルスタイルのおしゃれな家の外観 (コンクリート繊維板サイディング) の写真
ワシントンD.C.にある高級なトラディショナルスタイルのおしゃれな家の外観 (コンクリート繊維板サイディング) の写真
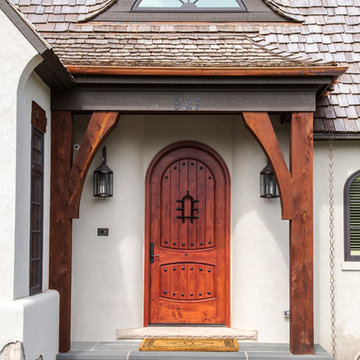
http://www.pickellbuilders.com. Photography by Linda Oyama Bryan. Stained, arched top Knotty Alder front door with bluestone covered front porch, cedar posts and eyebrow window above.
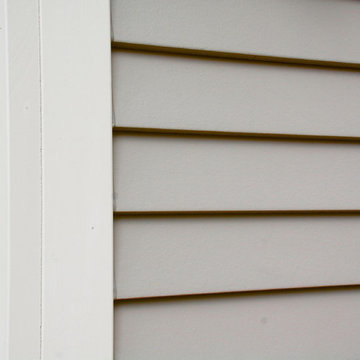
Siding & Windows Group remodeled this Evanston, IL Home Addition with Premium Artisan James HardiePlank Select Cedarmill Lap Siding in ColorPlus Technology Color Cobble Stone and HardieTrim Artisan Accent Smooth Boards in ColorPlus Technology Color Navajo Beige and Hardie Soffit & Fascia in Navajo Beige. Also installed Fypon Shutters in Custom Color by Sherwin Williams and Alside Gutters & Downspouts in Color Match Navajo Beige.
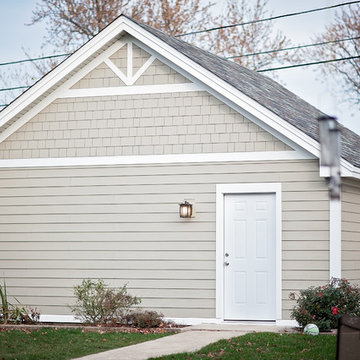
A taupe-based color with darker undertones, Monterey Taupe offers a sophisticated and striking neutral. This color works well paired with its softer cousin, Cobble Stone. On this project Smardbuild install 6'' exp. cedarmill lap siding with Hardie trim - smooth finish with Arctic White color. Garage gable finished with Hardie Straight Edge Shingle siding. Windows headers finished with Hardie 5.5'' Hardie Crown Moulding. House have existing soffit, fascia, gutters and gables vents.
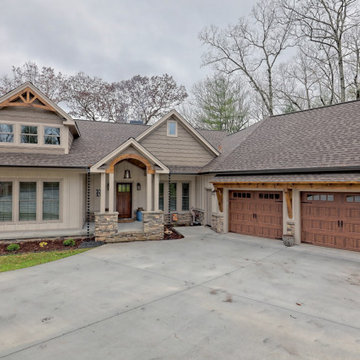
This welcoming Craftsman style home features an angled garage, statement fireplace, open floor plan, and a partly finished basement.
アトランタにある高級なトラディショナルスタイルのおしゃれな家の外観 (コンクリート繊維板サイディング、縦張り) の写真
アトランタにある高級なトラディショナルスタイルのおしゃれな家の外観 (コンクリート繊維板サイディング、縦張り) の写真
白い家の外観の写真
1
