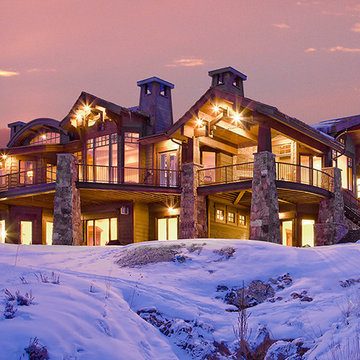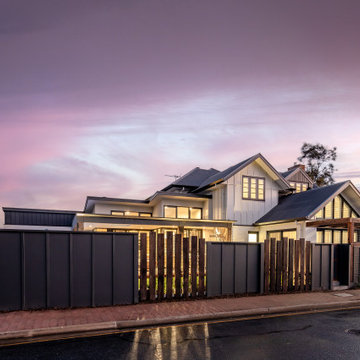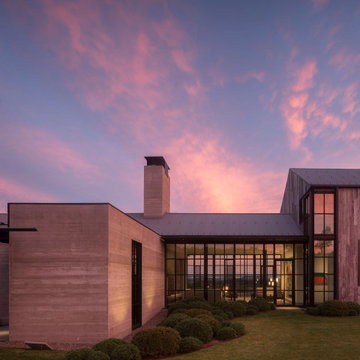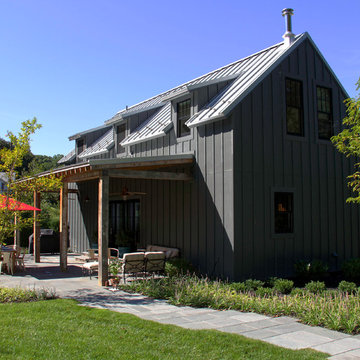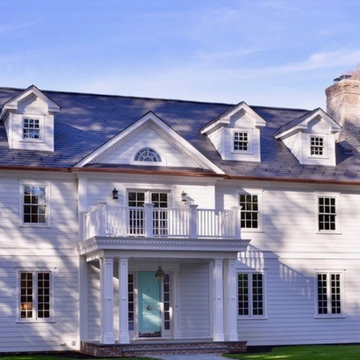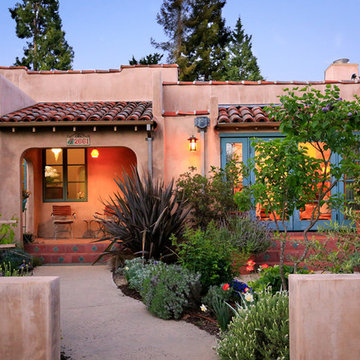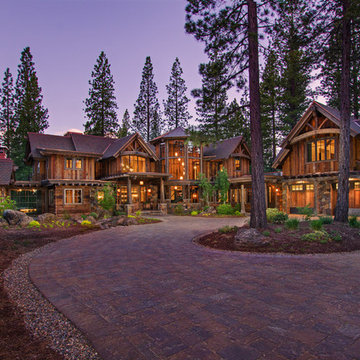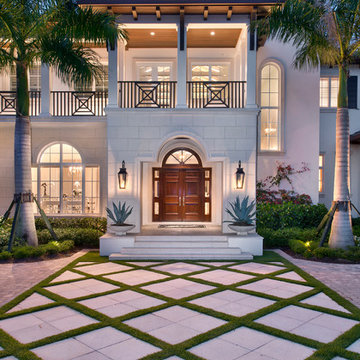小さな、巨大な紫の家の外観の写真
絞り込み:
資材コスト
並び替え:今日の人気順
写真 1〜20 枚目(全 286 枚)
1/4

Set in Montana's tranquil Shields River Valley, the Shilo Ranch Compound is a collection of structures that were specifically built on a relatively smaller scale, to maximize efficiency. The main house has two bedrooms, a living area, dining and kitchen, bath and adjacent greenhouse, while two guest homes within the compound can sleep a total of 12 friends and family. There's also a common gathering hall, for dinners, games, and time together. The overall feel here is of sophisticated simplicity, with plaster walls, concrete and wood floors, and weathered boards for exteriors. The placement of each building was considered closely when envisioning how people would move through the property, based on anticipated needs and interests. Sustainability and consumption was also taken into consideration, as evidenced by the photovoltaic panels on roof of the garage, and the capability to shut down any of the compound's buildings when not in use.
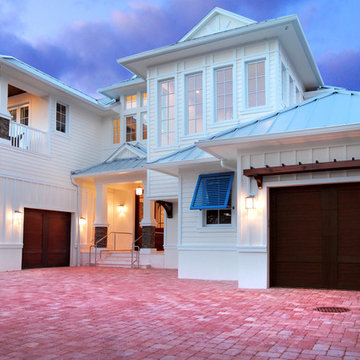
Contemporary Naples home blends coastal style with green features and punches of feminine elegance.
The home is unique in its two-story courtyard style, but encompasses plenty of coastal touches inside and out. Unique features of the home also include its green elements, such as solar panels on the roof to take advantage of the natural power of Florida’s sun, and attention to detail
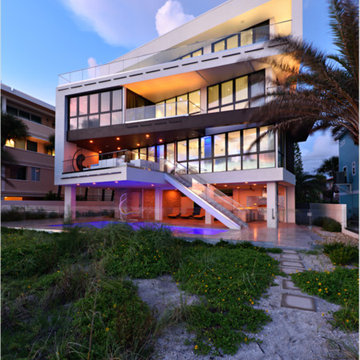
If there is a God of architecture he was smiling when this large oceanfront contemporary home was conceived in built.
Located in Treasure Island, The Sand Castle Capital of the world, our modern, majestic masterpiece is a turtle friendly beacon of beauty and brilliance. This award-winning home design includes a three-story glass staircase, six sets of folding glass window walls to the ocean, custom artistic lighting and custom cabinetry and millwork galore. What an inspiration it has been for JS. Company to be selected to build this exceptional one-of-a-kind luxury home.
Contemporary, Tampa Flordia
DSA

Our pioneer project, Casita de Tierra in San Juan del Sur, Nicaragua, showcases the natural building techniques of a rubble trench foundation, earthbag construction, natural plasters, earthen floors, and a composting toilet.
Our earthbag wall system consists of locally available, cost-efficient, polypropylene bags that are filled with a formula of clay and aggregate unearthed from our building site. The bags are stacked like bricks in running bonds, which are strengthened by courses of barbed wire laid between each row, and tamped into place. The walls are then plastered with a mix composed of clay, sand, soil and straw, and are followed by gypsum and lime renders to create attractive walls.
The casita exhibits a load-bearing wall system demonstrating that thick earthen walls, with no rebar or cement, can support a roofing structure. We, also, installed earthen floors, created an indoor dry-composting toilet system, utilized local woods for the furniture, routed all grey water to the outdoor garden, and maximized air flow by including cross-ventilating screened windows below the natural palm frond and cane roof.
Casita de Tierra exemplifies an economically efficient, structurally sound, aesthetically pleasing, environmentally kind, and socially responsible home.
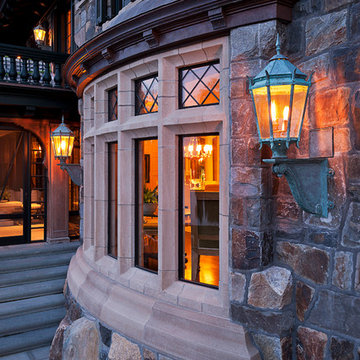
ニューヨークにあるラグジュアリーな巨大なヴィクトリアン調のおしゃれな三階建ての家 (石材サイディング) の写真

亡き父から受け継いだ、鶴見駅から徒歩10分程度の敷地に建つ12世帯の賃貸マンション。私道の行き止まりで敷地形状も不整形だったが、その条件を逆手に取り、静かな環境と落ち着いたデザインでワンランク上の賃料が取れるマンションを目指した。将来の賃貸需要の変化に対応できるよう、戸境壁の一部をブロック造として間取り変更がしやすい設計になっている。小さなワンルームで目先の利回りを求めるのではなく、10年、20年先を考えた賃貸マンションである。
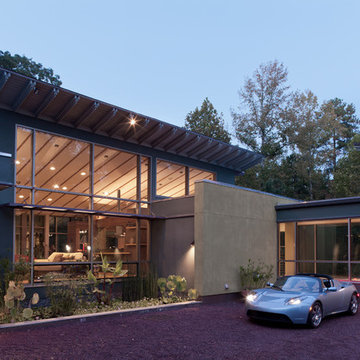
Photography by Russell Abraham ( http://www.russellabraham.com/)
ローリーにある巨大なモダンスタイルのおしゃれな家の外観 (混合材サイディング、マルチカラーの外壁) の写真
ローリーにある巨大なモダンスタイルのおしゃれな家の外観 (混合材サイディング、マルチカラーの外壁) の写真
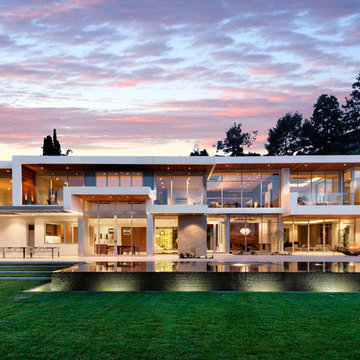
Installation by Century Custom Hardwood Floor in Los Angeles, CA
ロサンゼルスにあるラグジュアリーな巨大なモダンスタイルのおしゃれな家の外観の写真
ロサンゼルスにあるラグジュアリーな巨大なモダンスタイルのおしゃれな家の外観の写真
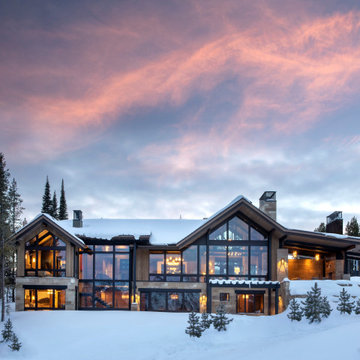
The roof line mixes traditional gables with modern mono slopes. The exterior materials include natural stone, reclaimed wood and exposed steel.
他の地域にある巨大なラスティックスタイルのおしゃれな家の外観 (混合材サイディング) の写真
他の地域にある巨大なラスティックスタイルのおしゃれな家の外観 (混合材サイディング) の写真
小さな、巨大な紫の家の外観の写真
1


