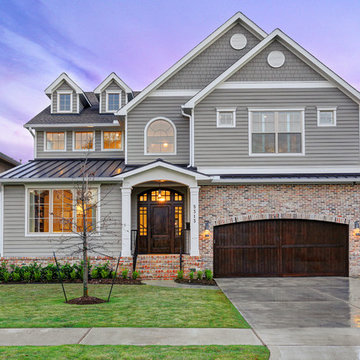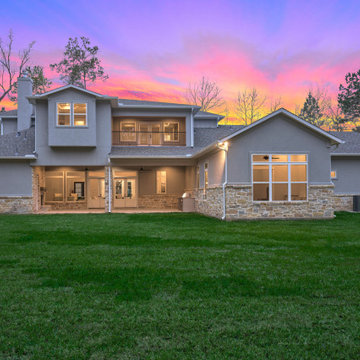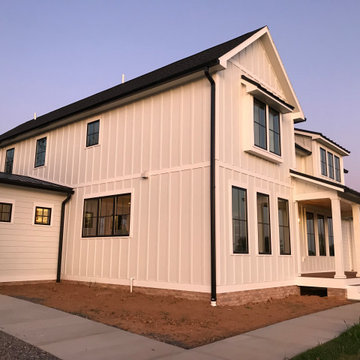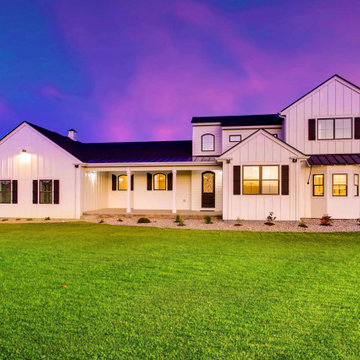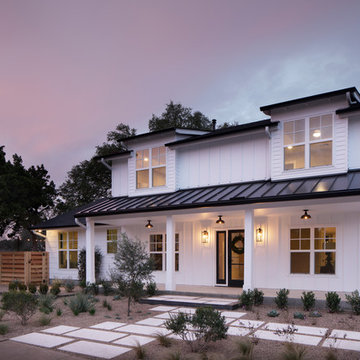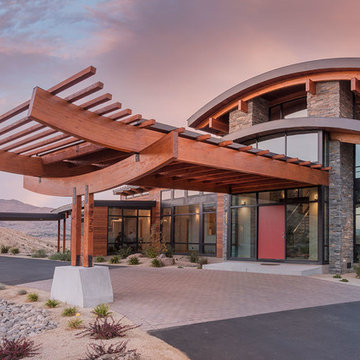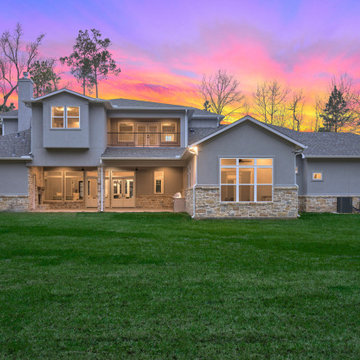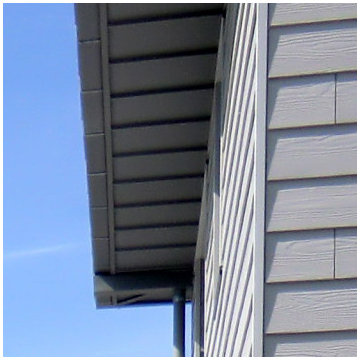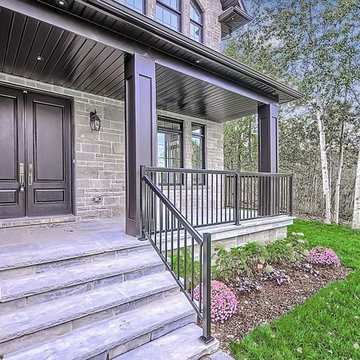紫の大きな家 (混合材屋根) の写真
絞り込み:
資材コスト
並び替え:今日の人気順
写真 1〜20 枚目(全 25 枚)
1/4
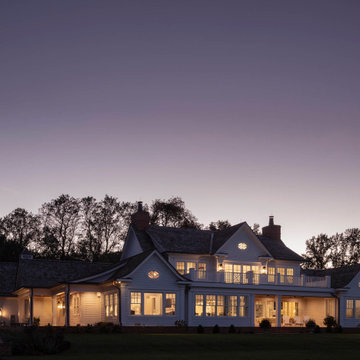
The well-balanced rear elevation features symmetrical roof lines, Chippendale railings, and rotated ellipse windows with divided lites. Ideal for outdoor entertaining, the perimeter of the covered patio includes recessed motorized screens that effortlessly create a screened-in porch in the warmer months.
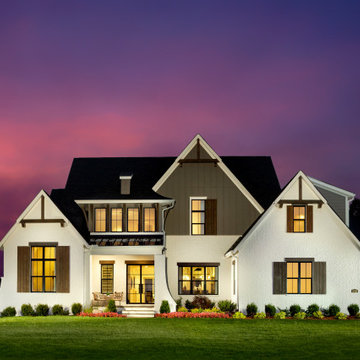
STUNNING MODEL HOME IN HUNTERSVILLE
シャーロットにあるラグジュアリーなトランジショナルスタイルのおしゃれな家の外観 (塗装レンガ、混合材屋根、縦張り) の写真
シャーロットにあるラグジュアリーなトランジショナルスタイルのおしゃれな家の外観 (塗装レンガ、混合材屋根、縦張り) の写真
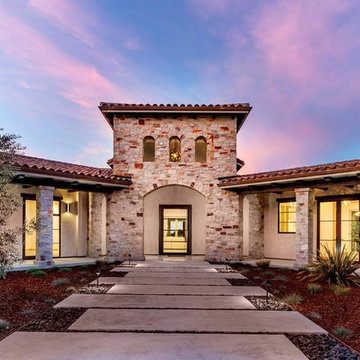
Sited on a captivating, private 2.67 acre promontory lot, the soft exterior Mediterranean architecture melds beautifully with dramatically bold and sumptuous contemporary interiors. A charming stone walkway leads guests to striking glass and bronze front doors.
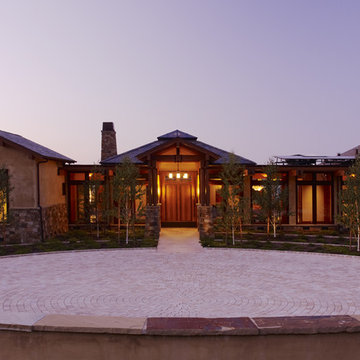
Who says green and sustainable design has to look like it? Designed to emulate the owner’s favorite country club, this fine estate home blends in with the natural surroundings of it’s hillside perch, and is so intoxicatingly beautiful, one hardly notices its numerous energy saving and green features.
Durable, natural and handsome materials such as stained cedar trim, natural stone veneer, and integral color plaster are combined with strong horizontal roof lines that emphasize the expansive nature of the site and capture the “bigness” of the view. Large expanses of glass punctuated with a natural rhythm of exposed beams and stone columns that frame the spectacular views of the Santa Clara Valley and the Los Gatos Hills.
A shady outdoor loggia and cozy outdoor fire pit create the perfect environment for relaxed Saturday afternoon barbecues and glitzy evening dinner parties alike. A glass “wall of wine” creates an elegant backdrop for the dining room table, the warm stained wood interior details make the home both comfortable and dramatic.
The project’s energy saving features include:
- a 5 kW roof mounted grid-tied PV solar array pays for most of the electrical needs, and sends power to the grid in summer 6 year payback!
- all native and drought-tolerant landscaping reduce irrigation needs
- passive solar design that reduces heat gain in summer and allows for passive heating in winter
- passive flow through ventilation provides natural night cooling, taking advantage of cooling summer breezes
- natural day-lighting decreases need for interior lighting
- fly ash concrete for all foundations
- dual glazed low e high performance windows and doors
Design Team:
Noel Cross+Architects - Architect
Christopher Yates Landscape Architecture
Joanie Wick – Interior Design
Vita Pehar - Lighting Design
Conrado Co. – General Contractor
Marion Brenner – Photography
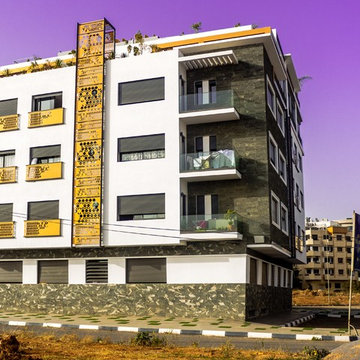
MEKAI
他の地域にあるラグジュアリーなコンテンポラリースタイルのおしゃれな家の外観 (混合材サイディング、アパート・マンション、混合材屋根) の写真
他の地域にあるラグジュアリーなコンテンポラリースタイルのおしゃれな家の外観 (混合材サイディング、アパート・マンション、混合材屋根) の写真
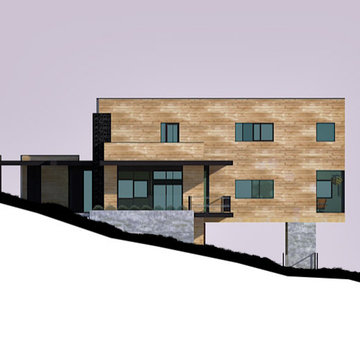
Glendale Drive Residence is located in the hearth of Chapel Hill. As a neighbor, this residence faces a beautiful line of trees facing battle park. This project is composed of two volumes intersecting forming a "T" scheme. The very steep slope found on this site makes the volumes emerge from the landscape dramatically.
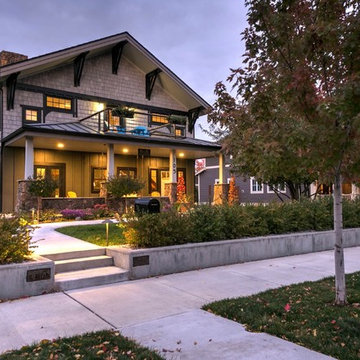
Front elevation of the house. Fall 2017. Livingston, Montana, USA.
高級なトラディショナルスタイルのおしゃれな家の外観 (コンクリート繊維板サイディング、混合材屋根) の写真
高級なトラディショナルスタイルのおしゃれな家の外観 (コンクリート繊維板サイディング、混合材屋根) の写真
紫の大きな家 (混合材屋根) の写真
1




