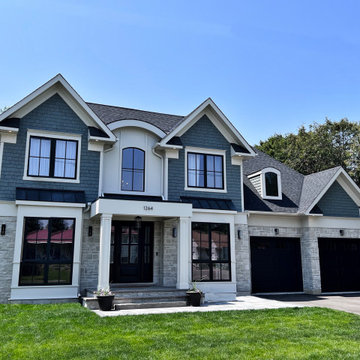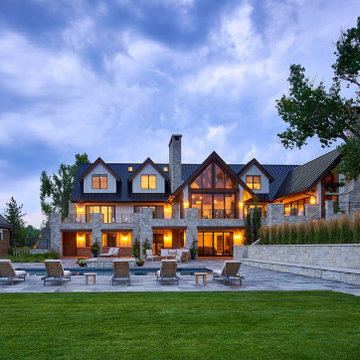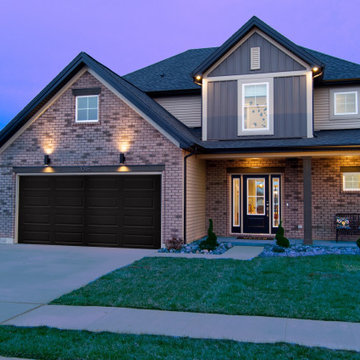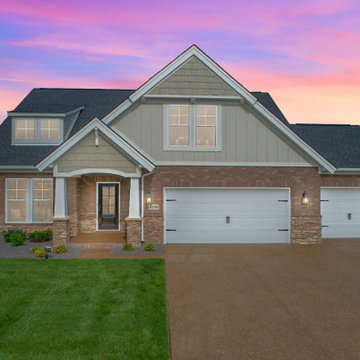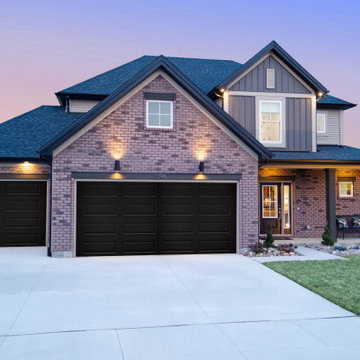紫の家の外観 (混合材サイディング) の写真
絞り込み:
資材コスト
並び替え:今日の人気順
写真 1〜18 枚目(全 18 枚)
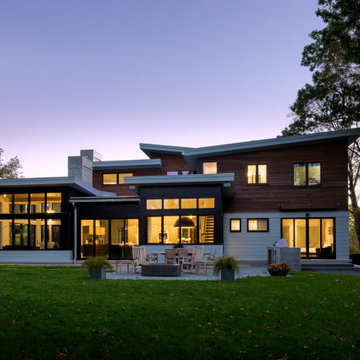
TEAM
Architect: LDa Architecture & Interiors
Interior Design: LDa Architecture & Interiors
Builder: Denali Construction
Landscape Architect: Matthew Cunningham Landscape Design
Photographer: Greg Premru Photography
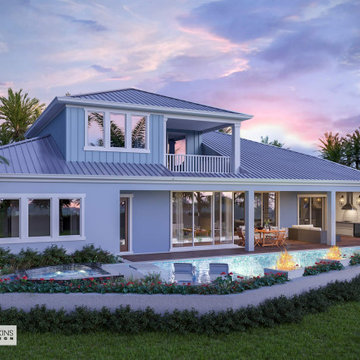
The rear of the home completely opens up to the pool deck outside.
他の地域にあるラグジュアリーな中くらいなビーチスタイルのおしゃれな家の外観 (混合材サイディング、縦張り) の写真
他の地域にあるラグジュアリーな中くらいなビーチスタイルのおしゃれな家の外観 (混合材サイディング、縦張り) の写真

Designed by Becker Henson Niksto Architects, the home has large gracious public rooms, thoughtful details and mixes traditional aesthetic with modern amenities. The floorplan of the nearly 4,000 square foot home allows for maximum flexibility. The finishes and fixtures, selected by interior designer, Jenifer Archer, add refinement and comfort.
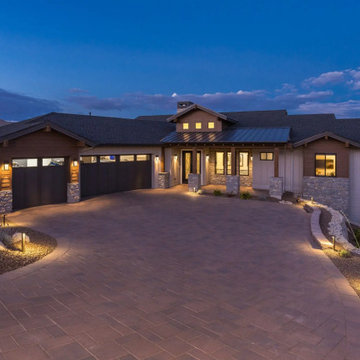
Board & Batten Painted: Functional Gray- SW7024 ////
Trim/ Fascia/ Garage Doors Painted: Urbane Bronze SW7048 ////
Lap Siding/ Posts/ Beams Stained: Hawthorne SW3518 ////
Windows: Anderson 100 series Black ////
Front Doors: Custom Iron Doors ////
Roofing: Shingles: GAF Timberline HD- Charcoal ////
Metal Shed Roof: Skyline Metal Roofing Black ////
Garage Doors: Wayne Dalton 6600 Somerset ////
Pavers: Belgard Catalina Stone- Color: Desert Blend
(discontinued) ////
Exterior Sconces: Hinkley Shelter 1324BK
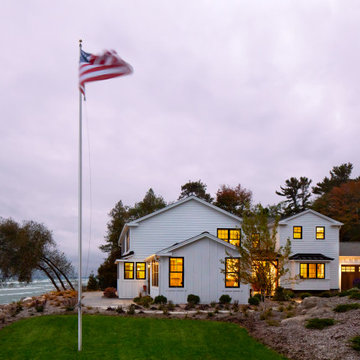
Beautiful rich stain sets the mood in Townline Road creating a cozy feel in this beachside remodel with old cottage flair. Our favorite features of this home are the mixed metal lighting, shiplap accents, oversized windows to enhance the lakefront view, and large custom beams in the living room. We’ve restored and recreated this lovely beach side home for this family to enjoy for years to come.
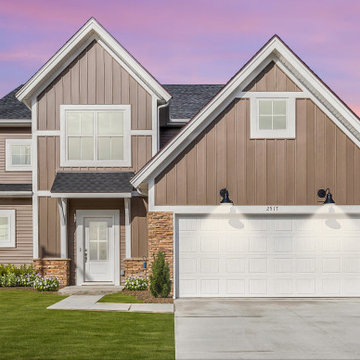
The National Farmhouse in The Legends at Bluegrass Commons utilizes one of our favorite floor plans with farmhouse accents, such as board and batten, barn lights and two-over-two light windows. This particular home uses our Canyon selection for the board and batten, giving it a distinct exterior appeal!
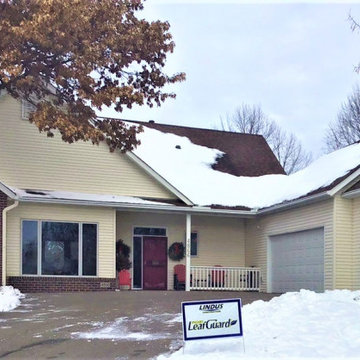
Clogged gutters are now a thing of the past for our client, Mylan, who opted to have our craftsmen install LeafGuard® Brand Gutters. Here's how the project turned out!
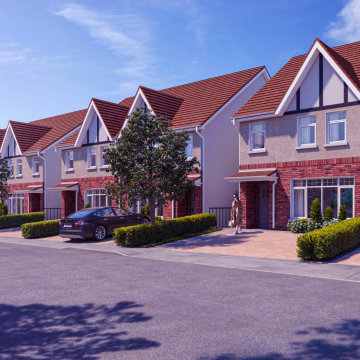
Villette di pregio unifamiliari con giardini frontali e sul retro.
コンテンポラリースタイルのおしゃれな家の外観 (混合材サイディング、下見板張り) の写真
コンテンポラリースタイルのおしゃれな家の外観 (混合材サイディング、下見板張り) の写真
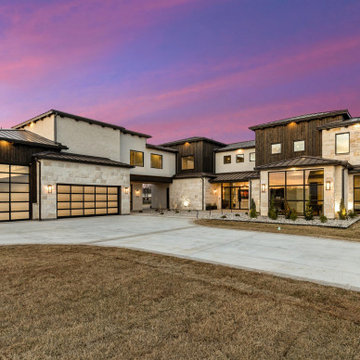
A spectacular exterior will stand out and reflect the general style of the house. Beautiful house exterior design can be complemented with attractive architectural features.
Unique details can include beautiful landscaping ideas, gorgeous exterior color combinations, outdoor lighting, charming fences, and a spacious porch. These all enhance the beauty of your home’s exterior design and improve its curb appeal.
Whether your home is traditional, modern, or contemporary, exterior design plays a critical role. It allows homeowners to make a great first impression but also add value to their homes.
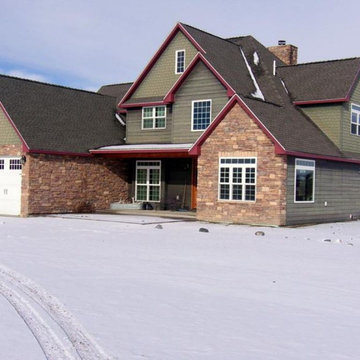
4000 sq ft custom home in Powell, WY. Features cultured stone and SmartSide siding, large, open great room ceiling and walk around fireplace/ chimney with views of the river.
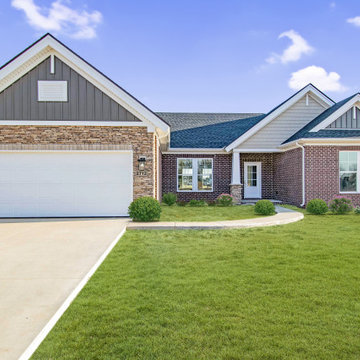
This Move-In Ready home features our Tamarack Craftsman plan in Westfield at Stagner Farms in Bowling Green, Kentucky. The Tamarack is a gorgeous ranch home that the homeowner is able to customize with exterior and interior selections.
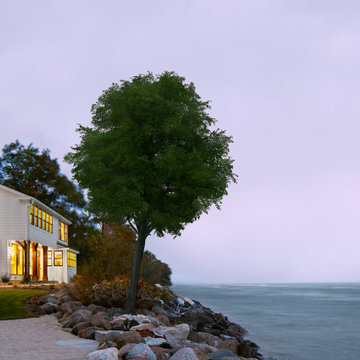
Beautiful rich stain sets the mood in Townline Road creating a cozy feel in this beachside remodel with old cottage flair. Our favorite features of this home are the mixed metal lighting, shiplap accents, oversized windows to enhance the lakefront view, and large custom beams in the living room. We’ve restored and recreated this lovely beach side home for this family to enjoy for years to come.
紫の家の外観 (混合材サイディング) の写真
1

