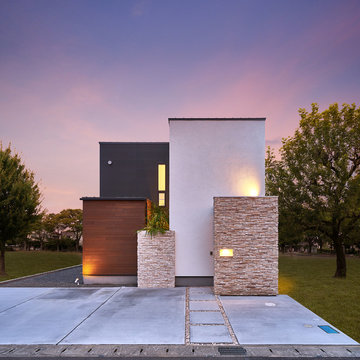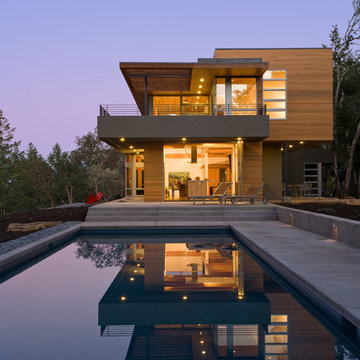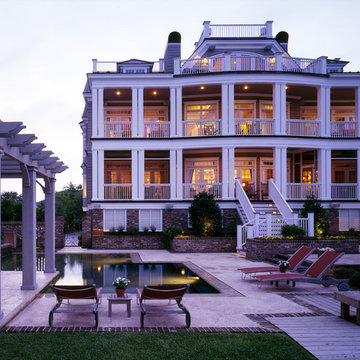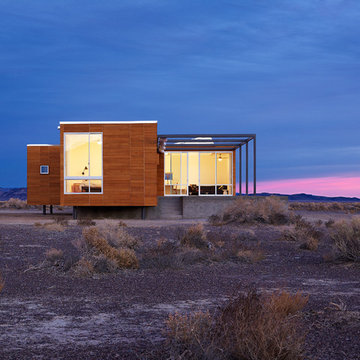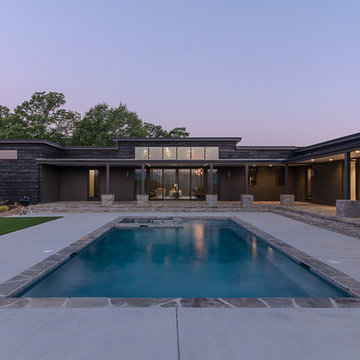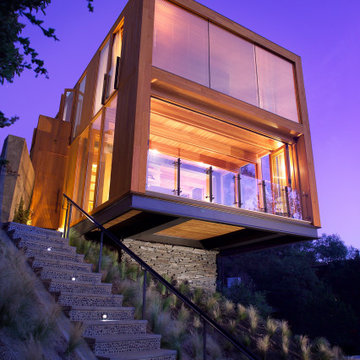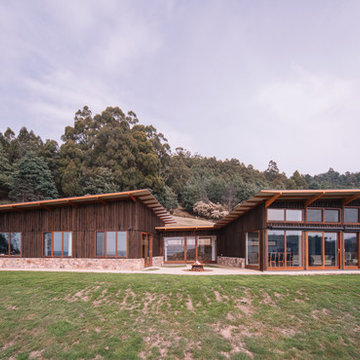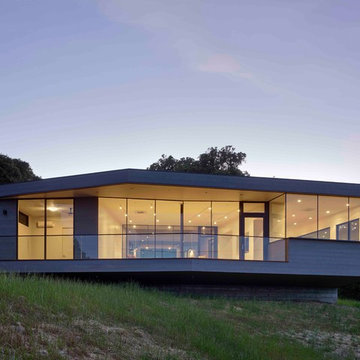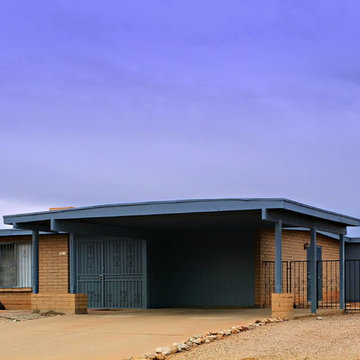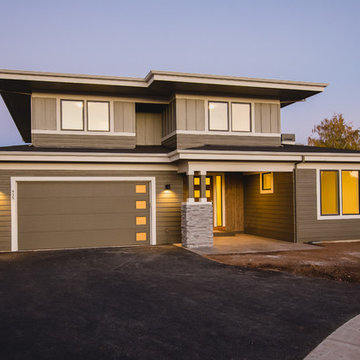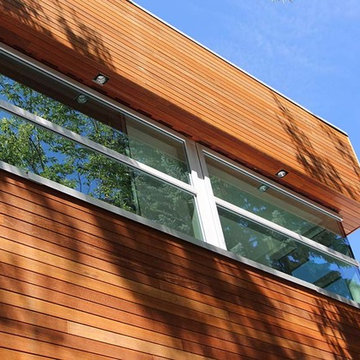紫の家の外観 (ガラスサイディング) の写真
絞り込み:
資材コスト
並び替え:今日の人気順
写真 1〜20 枚目(全 38 枚)
1/5
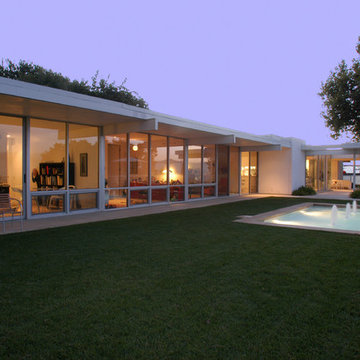
Mid-century modern classic, originally designed by A. Quincy Jones. Restored and expanded in the original style and intent.
ロサンゼルスにあるラグジュアリーなミッドセンチュリースタイルのおしゃれな家の外観 (ガラスサイディング) の写真
ロサンゼルスにあるラグジュアリーなミッドセンチュリースタイルのおしゃれな家の外観 (ガラスサイディング) の写真
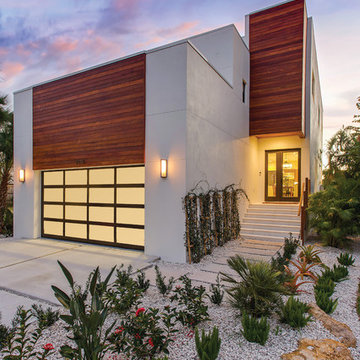
This home was featured in the May 2016 edition of HOME & DESIGN Magazine. To see the rest of the home tour as well as other luxury homes featured, visit http://www.homeanddesign.net/warming-to-modern/
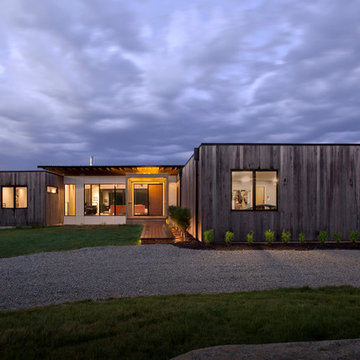
Front Entry at New Modern House 1 (Zionsville, IN) - Design + Photography: HAUS | Architecture For Modern Lifestyles - Construction Management: WERK | Building Modern
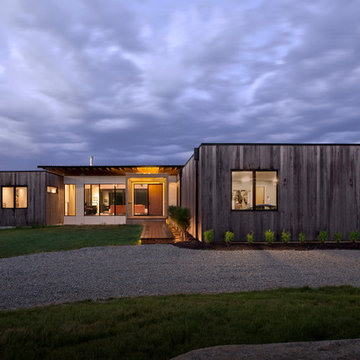
Front Entry at New Modern House 1 (Zionsville, IN) - Design + Photography: HAUS | Architecture For Modern Lifestyles - Construction Management: WERK | Building Modern
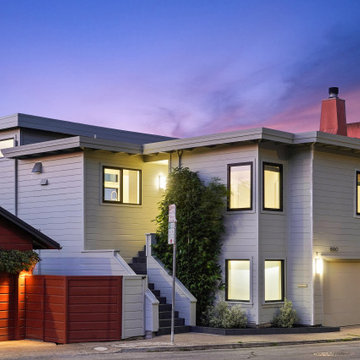
For our client, who had previous experience working with architects, we enlarged, completely gutted and remodeled this Twin Peaks diamond in the rough. The top floor had a rear-sloping ceiling that cut off the amazing view, so our first task was to raise the roof so the great room had a uniformly high ceiling. Clerestory windows bring in light from all directions. In addition, we removed walls, combined rooms, and installed floor-to-ceiling, wall-to-wall sliding doors in sleek black aluminum at each floor to create generous rooms with expansive views. At the basement, we created a full-floor art studio flooded with light and with an en-suite bathroom for the artist-owner. New exterior decks, stairs and glass railings create outdoor living opportunities at three of the four levels. We designed modern open-riser stairs with glass railings to replace the existing cramped interior stairs. The kitchen features a 16 foot long island which also functions as a dining table. We designed a custom wall-to-wall bookcase in the family room as well as three sleek tiled fireplaces with integrated bookcases. The bathrooms are entirely new and feature floating vanities and a modern freestanding tub in the master. Clean detailing and luxurious, contemporary finishes complete the look.

Modern extension on a heritage home in Deepdene featuring balcony overlooking pool area
メルボルンにある高級なトラディショナルスタイルのおしゃれな家の外観の写真
メルボルンにある高級なトラディショナルスタイルのおしゃれな家の外観の写真
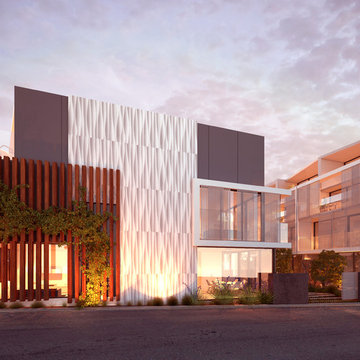
Porter Digital / Melbourne Design Studios
メルボルンにある高級なコンテンポラリースタイルのおしゃれな家の外観の写真
メルボルンにある高級なコンテンポラリースタイルのおしゃれな家の外観の写真
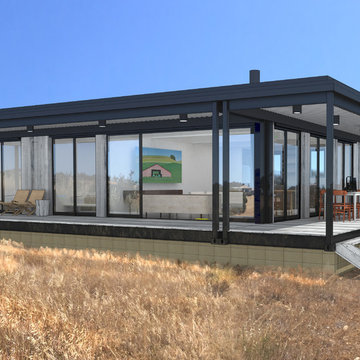
This rendering of a project in design shows two covered deck modules wrap a one-story version of our four module home, the Connect 4.
ロサンゼルスにあるお手頃価格の中くらいなモダンスタイルのおしゃれな家の外観の写真
ロサンゼルスにあるお手頃価格の中くらいなモダンスタイルのおしゃれな家の外観の写真
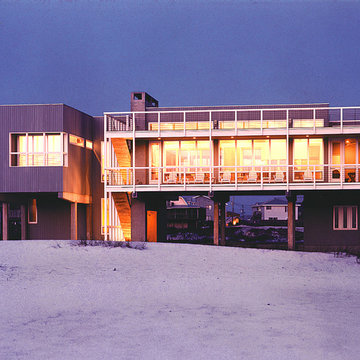
Located on a 100’ x 100’ lot in Grayton Beach, FL this house enjoys extensive views of the Gulf of Mexico and an adjoining state park. The main living areas of the house are elevated on a precast concrete foundation. The Playroom/ Bunkroom, Garage and Study occupy the ground floor and frame the westerly view of the park. Entry to the house is gained by way of an exterior wood stair that rises 13 feet above the sand to a long beachside porch with views of the Gulf to the South and West. The main living area is a 40’ x 28’ x 14’ high room which contains the Living/Dining Room and Kitchen. The wall to the west, which lines the porch, is glass, allowing for expansive views. The Upper Porch, ideal for entertaining and outdoor living, provides shade for the Great Room.
Photo By: Jack Gardner
紫の家の外観 (ガラスサイディング) の写真
1
