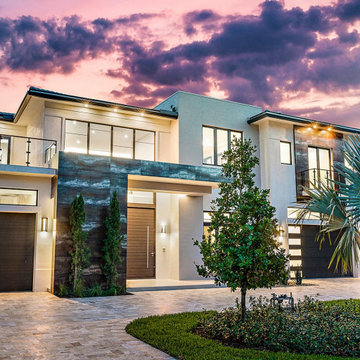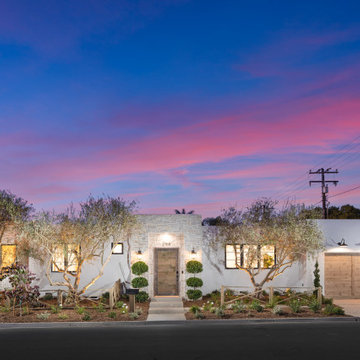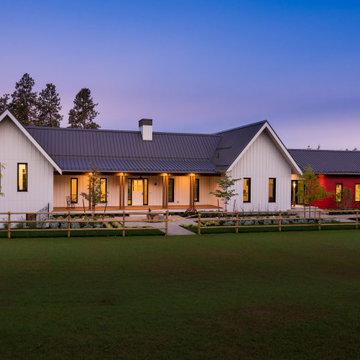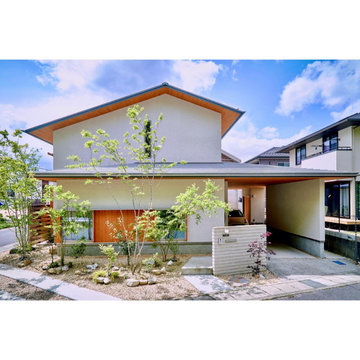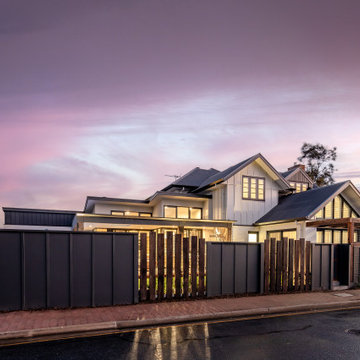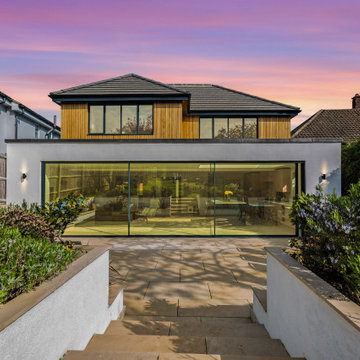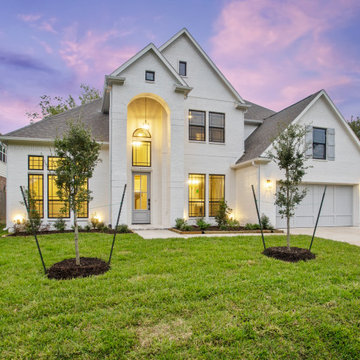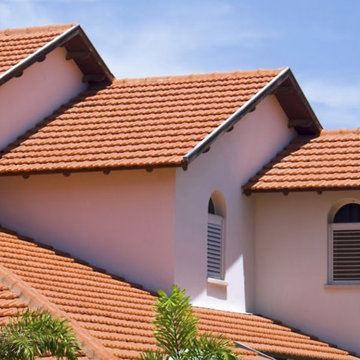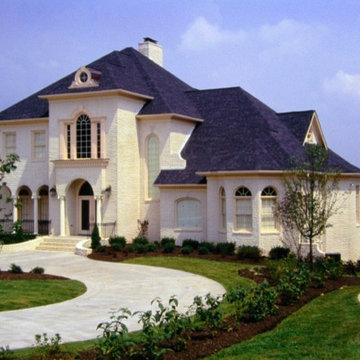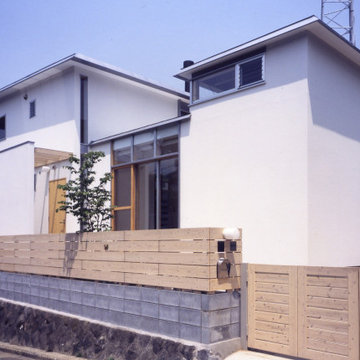紫の家の外観の写真
絞り込み:
資材コスト
並び替え:今日の人気順
写真 1〜20 枚目(全 21 枚)
1/5
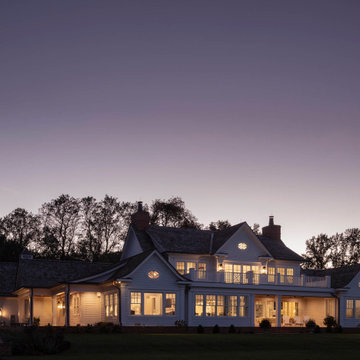
The well-balanced rear elevation features symmetrical roof lines, Chippendale railings, and rotated ellipse windows with divided lites. Ideal for outdoor entertaining, the perimeter of the covered patio includes recessed motorized screens that effortlessly create a screened-in porch in the warmer months.
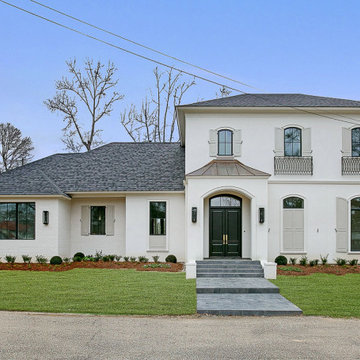
Gorgeous Baton Rouge custom home. Louisiana French Transitional style.
German engineered STO Stucco over Delta Stucco system.
Aluminum and Wood Weathershield Windows
**************************************************
If you are looking for a luxury home builder or remodeler on the Louisiana Northshore; Mandeville, Covington, Folsom, Madisonville or surrounding areas, contact us today.
Website: https://goldenfinehomes.com
Email: info@goldenfinehomes.com
Phone: 985-282-2570
***************************************************
Louisiana custom home builder, Louisiana remodeling, Louisiana remodeling contractor, home builder, remodeling, bathroom remodeling, new home, bathroom renovations, kitchen remodeling, kitchen renovation, custom home builders, home remodeling, house renovation, new home construction, house building, home construction, bathroom remodeler near me, kitchen remodeler near me, kitchen makeovers, new home builders.
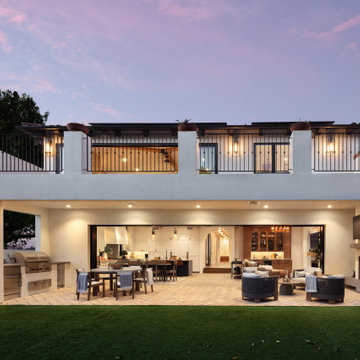
A full view of the back side of this Modern Spanish residence showing the outdoor dining area, fireplace, sliding door, kitchen, family room and master bedroom balcony.

Louisa, San Clemente Coastal Modern Architecture
The brief for this modern coastal home was to create a place where the clients and their children and their families could gather to enjoy all the beauty of living in Southern California. Maximizing the lot was key to unlocking the potential of this property so the decision was made to excavate the entire property to allow natural light and ventilation to circulate through the lower level of the home.
A courtyard with a green wall and olive tree act as the lung for the building as the coastal breeze brings fresh air in and circulates out the old through the courtyard.
The concept for the home was to be living on a deck, so the large expanse of glass doors fold away to allow a seamless connection between the indoor and outdoors and feeling of being out on the deck is felt on the interior. A huge cantilevered beam in the roof allows for corner to completely disappear as the home looks to a beautiful ocean view and Dana Point harbor in the distance. All of the spaces throughout the home have a connection to the outdoors and this creates a light, bright and healthy environment.
Passive design principles were employed to ensure the building is as energy efficient as possible. Solar panels keep the building off the grid and and deep overhangs help in reducing the solar heat gains of the building. Ultimately this home has become a place that the families can all enjoy together as the grand kids create those memories of spending time at the beach.
Images and Video by Aandid Media.
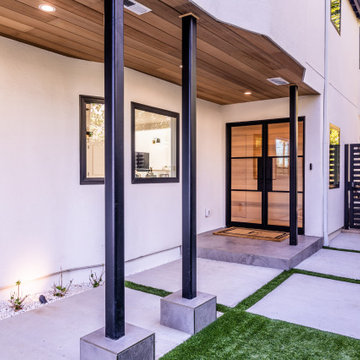
Large modern black and white two-story stucco and siding exterior home in Los Altos.
サンフランシスコにあるラグジュアリーなモダンスタイルのおしゃれな家の外観 (下見板張り) の写真
サンフランシスコにあるラグジュアリーなモダンスタイルのおしゃれな家の外観 (下見板張り) の写真
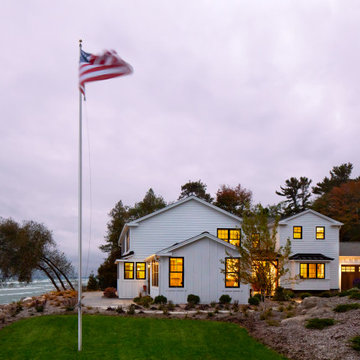
Beautiful rich stain sets the mood in Townline Road creating a cozy feel in this beachside remodel with old cottage flair. Our favorite features of this home are the mixed metal lighting, shiplap accents, oversized windows to enhance the lakefront view, and large custom beams in the living room. We’ve restored and recreated this lovely beach side home for this family to enjoy for years to come.
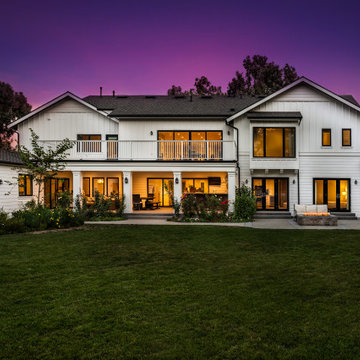
The exterior of this newly constructed Cape Cod Revival. What a transformation it has been! Loving contrast the black windows and rainwater gutters create against the white facade!
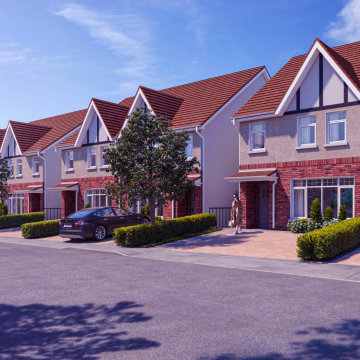
Villette di pregio unifamiliari con giardini frontali e sul retro.
コンテンポラリースタイルのおしゃれな家の外観 (混合材サイディング、下見板張り) の写真
コンテンポラリースタイルのおしゃれな家の外観 (混合材サイディング、下見板張り) の写真
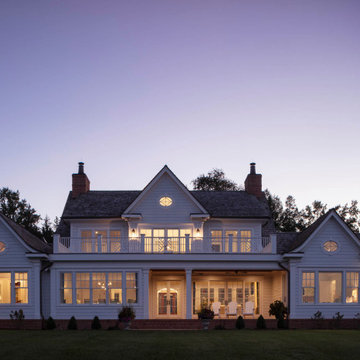
The well-balanced rear elevation features symmetrical roof lines, Chippendale railings, and rotated ellipse windows with divided lites. Ideal for outdoor entertaining, the perimeter of the covered patio includes recessed motorized screens that effortlessly create a screened-in porch in the warmer months.
紫の家の外観の写真
1

