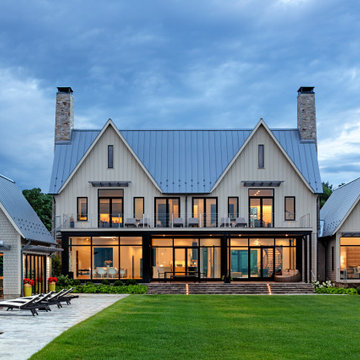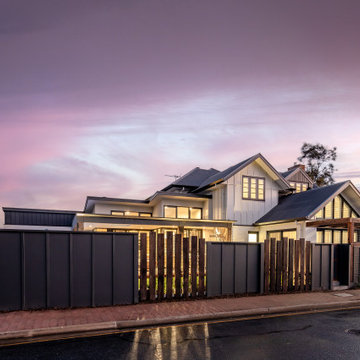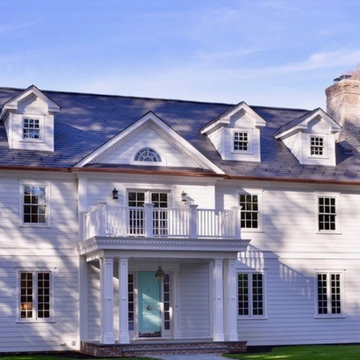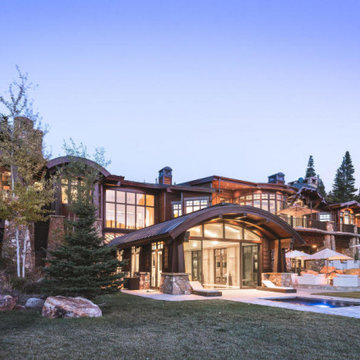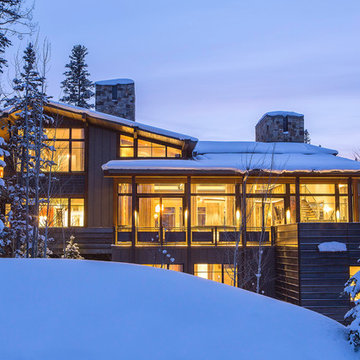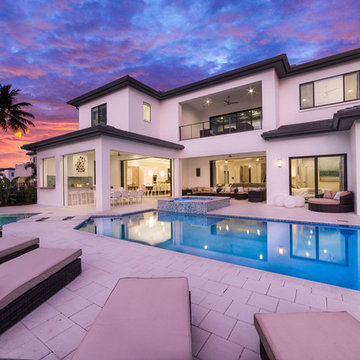巨大な紫の、木目調の家の外観の写真
絞り込み:
資材コスト
並び替え:今日の人気順
写真 1〜20 枚目(全 97 枚)

Landmarkphotodesign.com
ミネアポリスにあるラグジュアリーな巨大なトラディショナルスタイルのおしゃれな家の外観 (石材サイディング) の写真
ミネアポリスにあるラグジュアリーな巨大なトラディショナルスタイルのおしゃれな家の外観 (石材サイディング) の写真

This elegant expression of a modern Colorado style home combines a rustic regional exterior with a refined contemporary interior. The client's private art collection is embraced by a combination of modern steel trusses, stonework and traditional timber beams. Generous expanses of glass allow for view corridors of the mountains to the west, open space wetlands towards the south and the adjacent horse pasture on the east.
Builder: Cadre General Contractors http://www.cadregc.com
Photograph: Ron Ruscio Photography http://ronrusciophotography.com/
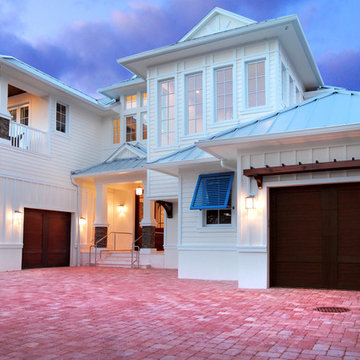
Contemporary Naples home blends coastal style with green features and punches of feminine elegance.
The home is unique in its two-story courtyard style, but encompasses plenty of coastal touches inside and out. Unique features of the home also include its green elements, such as solar panels on the roof to take advantage of the natural power of Florida’s sun, and attention to detail
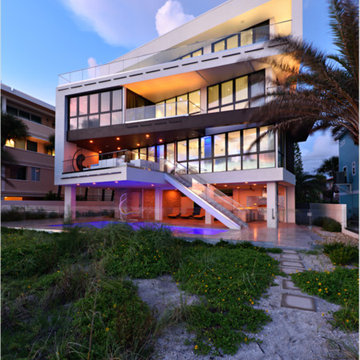
If there is a God of architecture he was smiling when this large oceanfront contemporary home was conceived in built.
Located in Treasure Island, The Sand Castle Capital of the world, our modern, majestic masterpiece is a turtle friendly beacon of beauty and brilliance. This award-winning home design includes a three-story glass staircase, six sets of folding glass window walls to the ocean, custom artistic lighting and custom cabinetry and millwork galore. What an inspiration it has been for JS. Company to be selected to build this exceptional one-of-a-kind luxury home.
Contemporary, Tampa Flordia
DSA
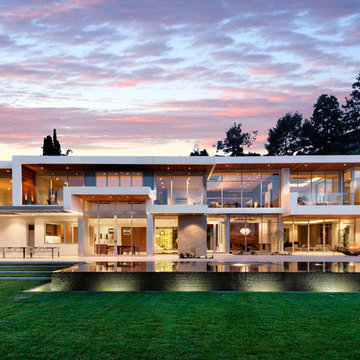
Installation by Century Custom Hardwood Floor in Los Angeles, CA
ロサンゼルスにあるラグジュアリーな巨大なモダンスタイルのおしゃれな家の外観の写真
ロサンゼルスにあるラグジュアリーな巨大なモダンスタイルのおしゃれな家の外観の写真

Are you thinking of buying, building or updating a second home? We have worked with clients in Florida, Arizona, Wisconsin, Texas and Colorado, and we would love to collaborate with you on your home-away-from-home. Contact Kelly Guinaugh at 847-705-9569.
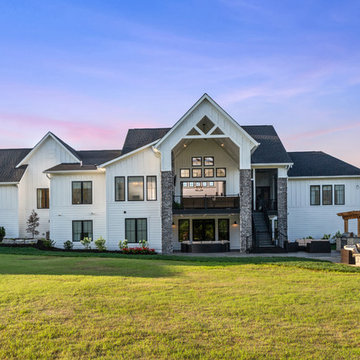
Carry the fun outside right from the living area and out onto the cathedral covered deck. With plenty of seating and a fireplace, it's easy to cozy up and watch your favorite movie outdoors. Head downstairs to even more space with a grilling area and fire pit. The areas to entertain are endless.
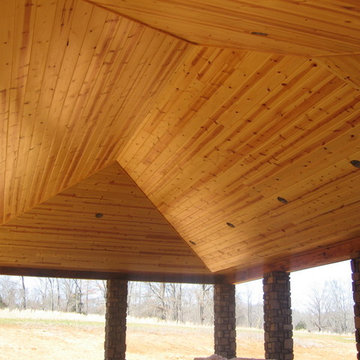
This is the ceiling and columns of the three-car carport at the front of the house.
Photo by Claudia Shannon
リトルロックにあるラグジュアリーな巨大なラスティックスタイルのおしゃれな家の外観の写真
リトルロックにあるラグジュアリーな巨大なラスティックスタイルのおしゃれな家の外観の写真
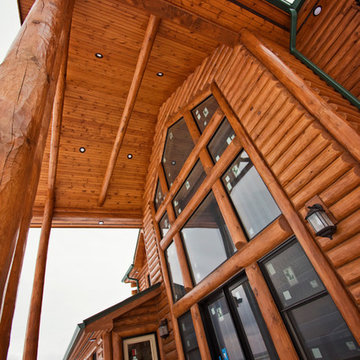
You guys just wait... you'll be picking your jaws up off the floor when you see how this home went from a dated 1990s bore to a 2018 dream. This is a home you have to see to believe. We can't pinpoint which part we love best, so we are going to let you take a look around. Special thanks to these teams who worked side-by-side with us to blow this home out of the water.
Kim Hanson Photography, Art & Design
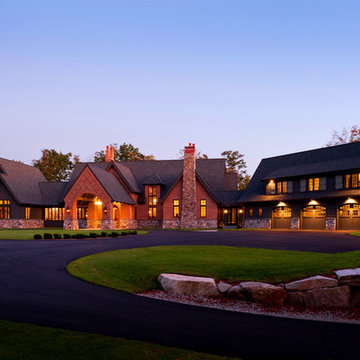
Resting upon a 120-acre rural hillside, this 17,500 square-foot residence has unencumbered mountain views to the east, south and west. The exterior design palette for the public side is a more formal Tudor style of architecture, including intricate brick detailing; while the materials for the private side tend toward a more casual mountain-home style of architecture with a natural stone base and hand-cut wood siding.
Primary living spaces and the master bedroom suite, are located on the main level, with guest accommodations on the upper floor of the main house and upper floor of the garage. The interior material palette was carefully chosen to match the stunning collection of antique furniture and artifacts, gathered from around the country. From the elegant kitchen to the cozy screened porch, this residence captures the beauty of the White Mountains and embodies classic New Hampshire living.
Photographer: Joseph St. Pierre
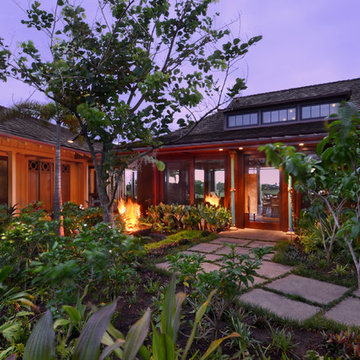
The curb appeal of the Bali Pavilions on Kauai, built by Smith Brothers.
ハワイにある巨大なトロピカルスタイルのおしゃれな家の外観の写真
ハワイにある巨大なトロピカルスタイルのおしゃれな家の外観の写真
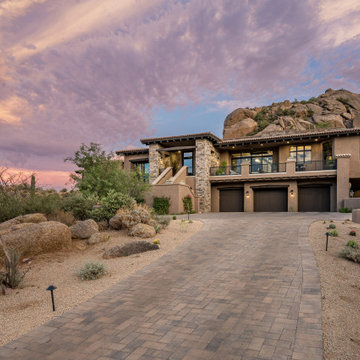
Nestled up against a private enlave this desert custom home take stunning views of the stunning desert to the next level. The sculptural shapes of the unique geological rocky formations take center stage from the private backyard. Unobstructed Troon North Mountain views takes center stage from every room in this carefully placed home.
巨大な紫の、木目調の家の外観の写真
1
