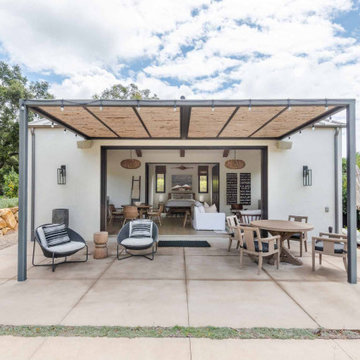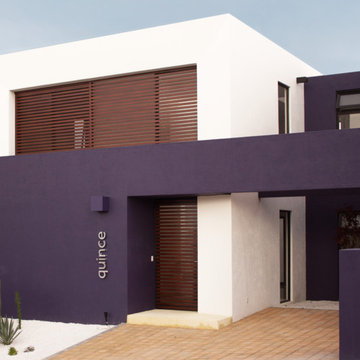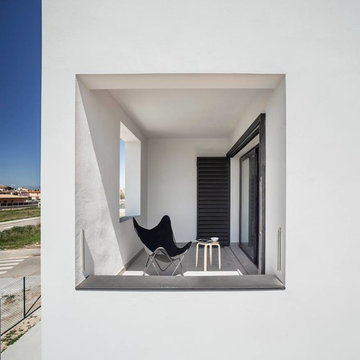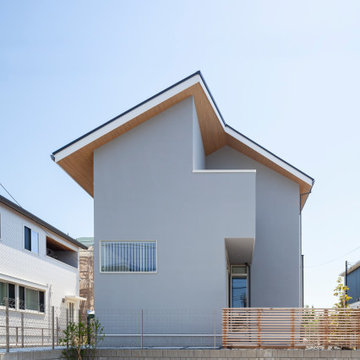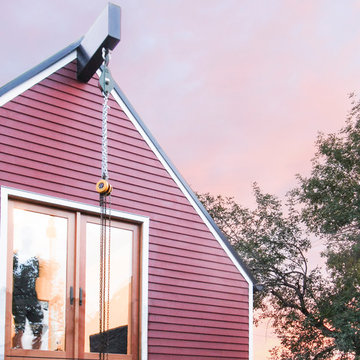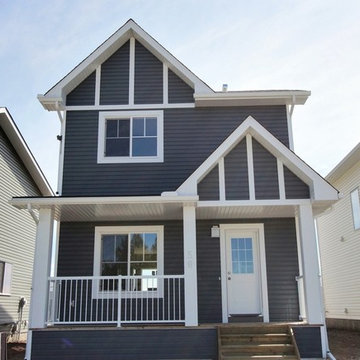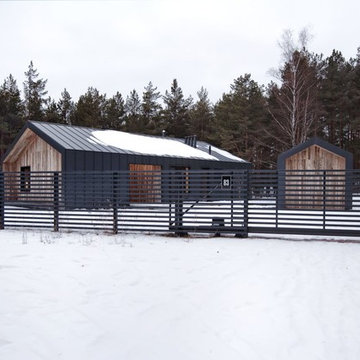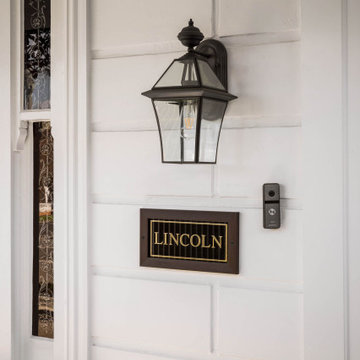小さな紫の、白い家の外観の写真
絞り込み:
資材コスト
並び替え:今日の人気順
写真 121〜140 枚目(全 795 枚)
1/4
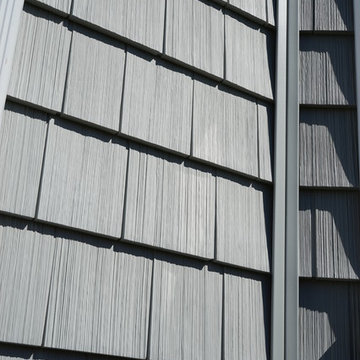
Shingle siding close upA Cape Cod style house with Alside Pelican Bay cedar shake siding, Color: Cape Cod Gray. Installed by Sidetex in North Haven CT 06473
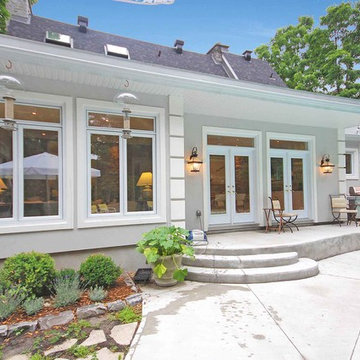
The improvements to the exterior are stunning! The once awkward exit onto the rear patio has been eliminated and you now find yourself directly on the updated pool deck. The new flat roof provided space for a master suite balcony, which also brings natural light into the second storey.
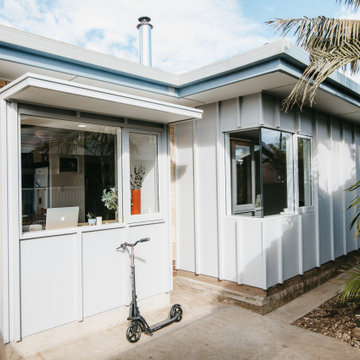
A typical 1960’s Adelaide residence is radically transformed for a young family without changing the footprint. The existing kitchen was boxed-in and the dining room faced a cramped gazebo on the western side of the house with no connection to the rear yard. The solution was to remove the wall between the kitchen and dining room, create a large new north-facing opening to a new rear deck, and add a window seat in the living room to make it feel bigger without adding floor area, but massively improving the cross ventilation. We also moved the carport to the front driveway and added a second living space under the main roof, for extra flexibility.
The new carport and verandah design riffs on the retro California style, with futuristic curved steel columns and lightweight flowing roofs. The internal and external materials and finishes both compliment the original sandstone and cream brickwork and bring the clients love of native plants to life.
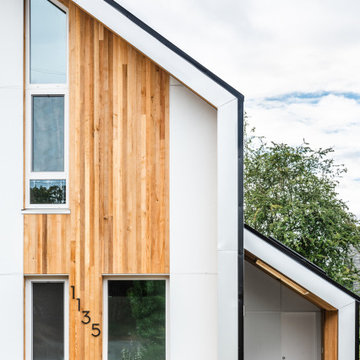
A simple iconic design that both meets Passive House requirements and provides a visually striking home for a young family. This house is an example of design and sustainability on a smaller scale.
The connection with the outdoor space is central to the design and integrated into the substantial wraparound structure that extends from the front to the back. The extensions provide shelter and invites flow into the backyard.
Emphasis is on the family spaces within the home. The combined kitchen, living and dining area is a welcoming space featuring cathedral ceilings and an abundance of light.
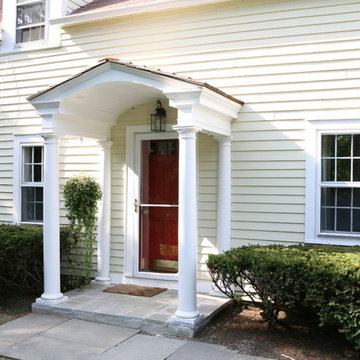
The front portico with architectural details clearly delineates the main entry. Photo Credit: David A. Beckwith
ニューヨークにあるお手頃価格の小さなトラディショナルスタイルのおしゃれな家の外観 (黄色い外壁) の写真
ニューヨークにあるお手頃価格の小さなトラディショナルスタイルのおしゃれな家の外観 (黄色い外壁) の写真

モントリオールにあるお手頃価格の小さなミッドセンチュリースタイルのおしゃれな家の外観 (レンガサイディング、オレンジの外壁、ウッドシングル張り) の写真
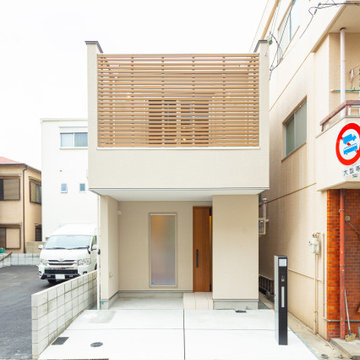
狭小地に建つ木造2階建て住宅
そんな住宅は、実は『ペットと暮らす』がメインテーマ
都会の中でプライバシーを保ちながら、そして明るさを確保する
建築始まるころに隣地が解体されて空き地になりましたが、将来何か建築される事を考慮して窓の配置とその窓からの非難を考えました
神戸にある小さなモダンスタイルのおしゃれな家の外観の写真
神戸にある小さなモダンスタイルのおしゃれな家の外観の写真
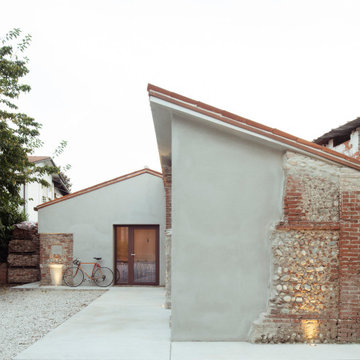
restauro, depandance, mattone,
ヴェネツィアにある小さなラスティックスタイルのおしゃれな家の外観 (レンガサイディング) の写真
ヴェネツィアにある小さなラスティックスタイルのおしゃれな家の外観 (レンガサイディング) の写真
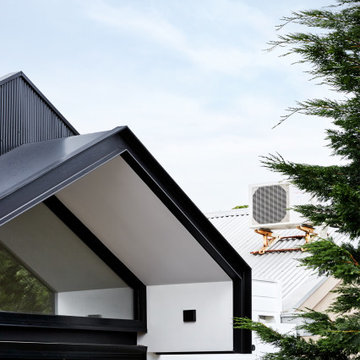
The materiality and colour palette aims to create a contrast to Fitzroy messiness and richness of the urban texture while relating to the scale of the context fabric. This was achieved through Black and white colour palette, horizontal fibre cement boards and mini orb corrugated cladding.
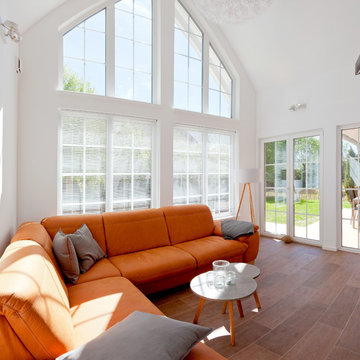
Eine offene Galerie schafft Weite und Freiheit.
フランクフルトにある低価格の小さなコンテンポラリースタイルのおしゃれな家の外観の写真
フランクフルトにある低価格の小さなコンテンポラリースタイルのおしゃれな家の外観の写真
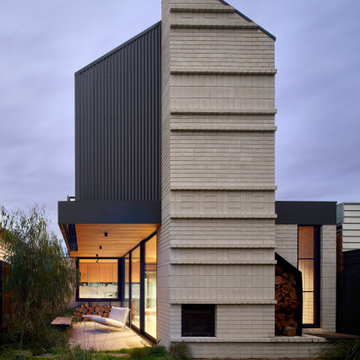
Weather House is a bespoke home for a young, nature-loving family on a quintessentially compact Northcote block.
Our clients Claire and Brent cherished the character of their century-old worker's cottage but required more considered space and flexibility in their home. Claire and Brent are camping enthusiasts, and in response their house is a love letter to the outdoors: a rich, durable environment infused with the grounded ambience of being in nature.
From the street, the dark cladding of the sensitive rear extension echoes the existing cottage!s roofline, becoming a subtle shadow of the original house in both form and tone. As you move through the home, the double-height extension invites the climate and native landscaping inside at every turn. The light-bathed lounge, dining room and kitchen are anchored around, and seamlessly connected to, a versatile outdoor living area. A double-sided fireplace embedded into the house’s rear wall brings warmth and ambience to the lounge, and inspires a campfire atmosphere in the back yard.
Championing tactility and durability, the material palette features polished concrete floors, blackbutt timber joinery and concrete brick walls. Peach and sage tones are employed as accents throughout the lower level, and amplified upstairs where sage forms the tonal base for the moody main bedroom. An adjacent private deck creates an additional tether to the outdoors, and houses planters and trellises that will decorate the home’s exterior with greenery.
From the tactile and textured finishes of the interior to the surrounding Australian native garden that you just want to touch, the house encapsulates the feeling of being part of the outdoors; like Claire and Brent are camping at home. It is a tribute to Mother Nature, Weather House’s muse.
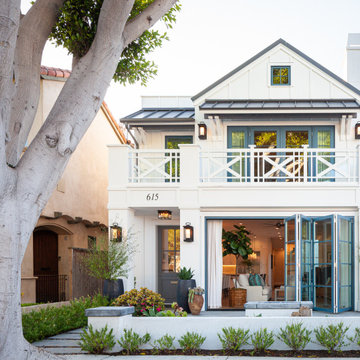
The exterior of this house is so welcoming, with its crisp white siting, french blue doors and metal roof. The fresh look is carried inside.
オレンジカウンティにあるラグジュアリーな小さなトランジショナルスタイルのおしゃれな家の外観 (タウンハウス) の写真
オレンジカウンティにあるラグジュアリーな小さなトランジショナルスタイルのおしゃれな家の外観 (タウンハウス) の写真
小さな紫の、白い家の外観の写真
7
