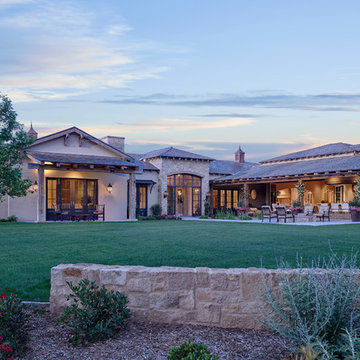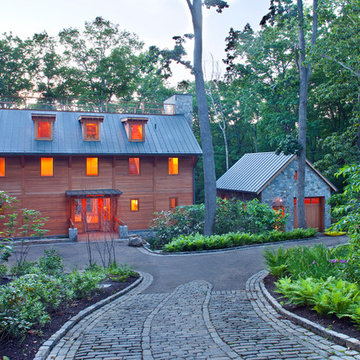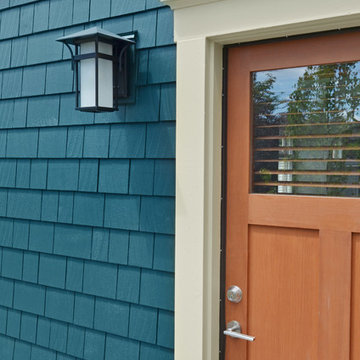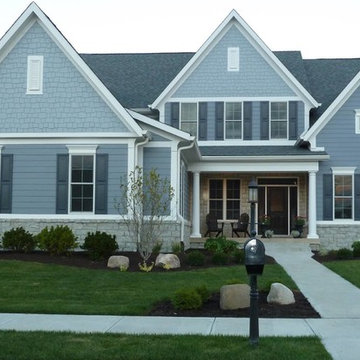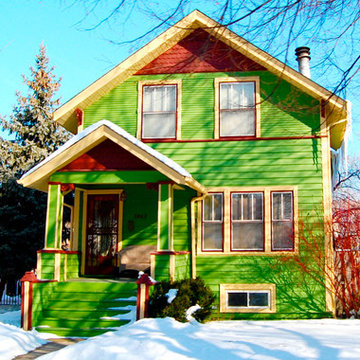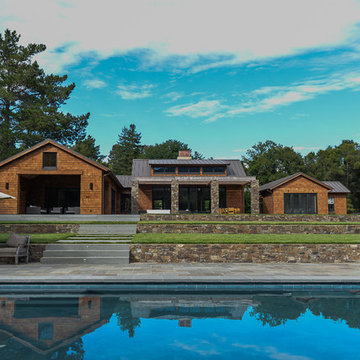ターコイズブルーの家の外観 (メタルサイディング、混合材サイディング、石材サイディング) の写真
絞り込み:
資材コスト
並び替え:今日の人気順
写真 1〜20 枚目(全 1,020 枚)
1/5

This elegant expression of a modern Colorado style home combines a rustic regional exterior with a refined contemporary interior. The client's private art collection is embraced by a combination of modern steel trusses, stonework and traditional timber beams. Generous expanses of glass allow for view corridors of the mountains to the west, open space wetlands towards the south and the adjacent horse pasture on the east.
Builder: Cadre General Contractors http://www.cadregc.com
Photograph: Ron Ruscio Photography http://ronrusciophotography.com/

One of the most important things for the homeowners was to maintain the look and feel of the home. The architect felt that the addition should be about continuity, riffing on the idea of symmetry rather than asymmetry. This approach shows off exceptional craftsmanship in the framing of the hip and gable roofs. And while most of the home was going to be touched or manipulated in some way, the front porch, walls and part of the roof remained the same. The homeowners continued with the craftsman style inside, but added their own east coast flare and stylish furnishings. The mix of materials, pops of color and retro touches bring youth to the spaces.
Photography by Tre Dunham

Nestled in the foothills of the Blue Ridge Mountains, this cottage blends old world authenticity with contemporary design elements.
他の地域にあるラスティックスタイルのおしゃれな家の外観 (石材サイディング、マルチカラーの外壁) の写真
他の地域にあるラスティックスタイルのおしゃれな家の外観 (石材サイディング、マルチカラーの外壁) の写真

Exterior, Brooklyn brownstone
Rosie McCobb Photography
ニューヨークにあるお手頃価格のヴィクトリアン調のおしゃれな家の外観 (石材サイディング、タウンハウス、混合材屋根) の写真
ニューヨークにあるお手頃価格のヴィクトリアン調のおしゃれな家の外観 (石材サイディング、タウンハウス、混合材屋根) の写真
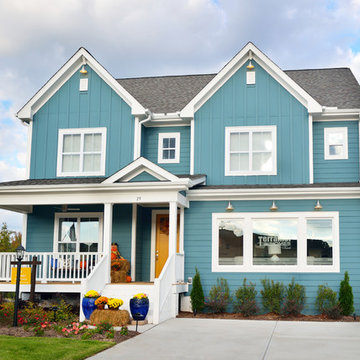
This beautiful blue home's exterior is composed of board and batten siding, white painted brick and an orange front door with a perfectly sized front porch.
This happy home has 4 bedrooms, 3.5 baths and a finished 3rd floor walk-up attic!
Designed and built by Terramor Homes in Raleigh, NC. Photo: M. Eric Honeycutt

Frontier Group; This low impact design includes a very small footprint (500 s.f.) that required minimal grading, preserving most of the vegetation and hardwood tress on the site. The home lives up to its name, blending softly into the hillside by use of curves, native stone, cedar shingles, and native landscaping. Outdoor rooms were created with covered porches and a terrace area carved out of the hillside. Inside, a loft-like interior includes clean, modern lines and ample windows to make the space uncluttered and spacious.

Birchwood Construction had the pleasure of working with Jonathan Lee Architects to revitalize this beautiful waterfront cottage. Located in the historic Belvedere Club community, the home's exterior design pays homage to its original 1800s grand Southern style. To honor the iconic look of this era, Birchwood craftsmen cut and shaped custom rafter tails and an elegant, custom-made, screen door. The home is framed by a wraparound front porch providing incomparable Lake Charlevoix views.
The interior is embellished with unique flat matte-finished countertops in the kitchen. The raw look complements and contrasts with the high gloss grey tile backsplash. Custom wood paneling captures the cottage feel throughout the rest of the home. McCaffery Painting and Decorating provided the finishing touches by giving the remodeled rooms a fresh coat of paint.
Photo credit: Phoenix Photographic
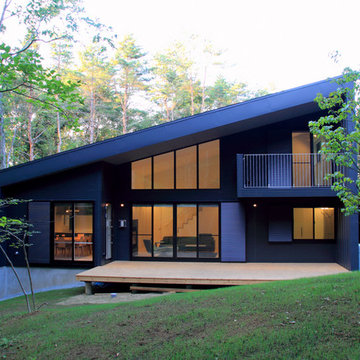
富士の北麓に広がるカラマツ林に位置する傾斜地に建つ別荘です。外壁、屋根は耐侯性の高いガルバリウム鋼板の竪はぜ葺きとしています。
他の地域にある中くらいなモダンスタイルのおしゃれな家の外観 (メタルサイディング) の写真
他の地域にある中くらいなモダンスタイルのおしゃれな家の外観 (メタルサイディング) の写真
ターコイズブルーの家の外観 (メタルサイディング、混合材サイディング、石材サイディング) の写真
1




