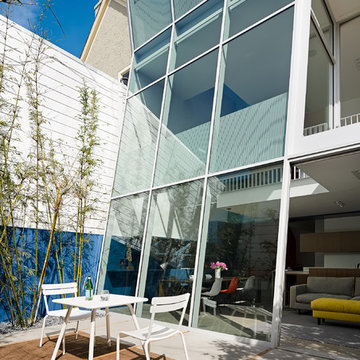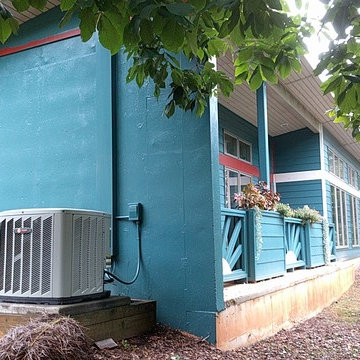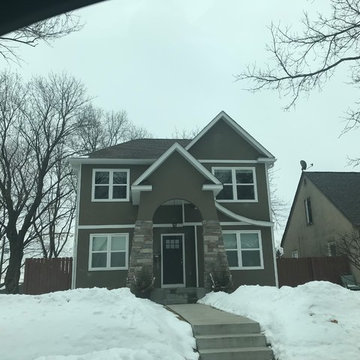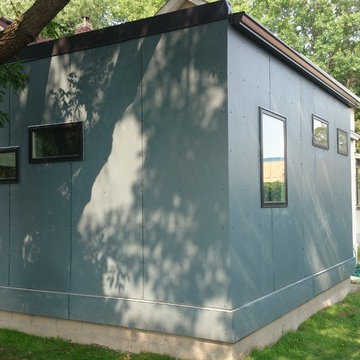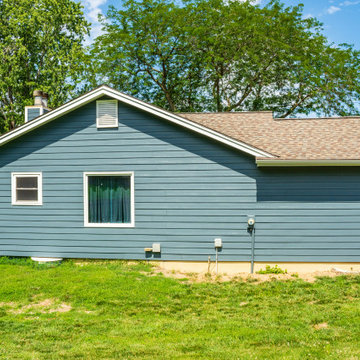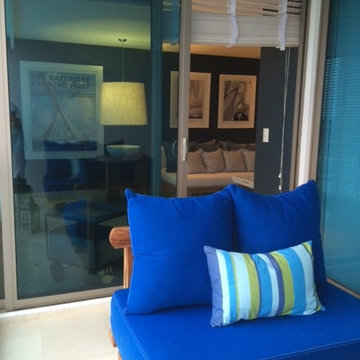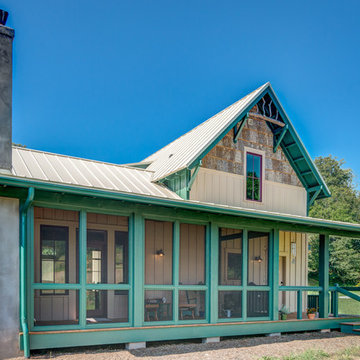小さなターコイズブルーの家の外観 (アドベサイディング、コンクリート繊維板サイディング、ガラスサイディング) の写真
絞り込み:
資材コスト
並び替え:今日の人気順
写真 1〜20 枚目(全 29 枚)
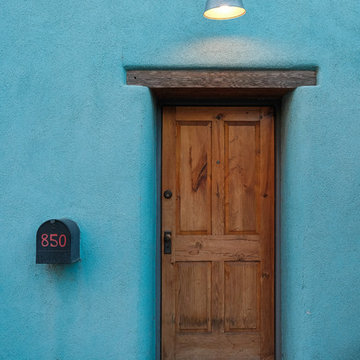
Exposed wood lintel over entry door in rammed earth house.
他の地域にある小さなサンタフェスタイルのおしゃれな家の外観 (アドベサイディング、混合材屋根) の写真
他の地域にある小さなサンタフェスタイルのおしゃれな家の外観 (アドベサイディング、混合材屋根) の写真
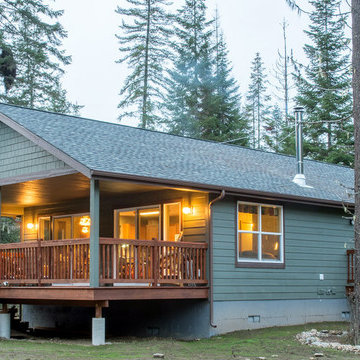
Stratford built this 988 sq. ft. custom cottage on the beautiful Coeur d' Alene River near Prichard, Idaho. This second "getaway" home has 2 bedrooms and 1 bathroom. Some of its features include a large 12' x 26' covered front porch, hardwood floors, and an open concept kitchen, living room and dining room. Construction started May 20th, 2016 was completed at the end of August 2016.
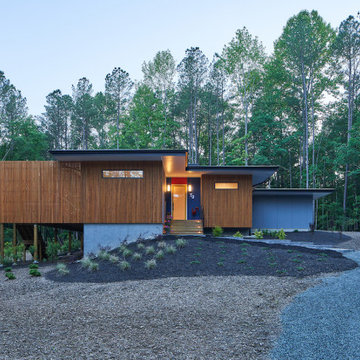
A twilight view of the cypress screening detail on the east side of the house facing the street gives the owners the privacy they wanted. Photo by Keith Isaacs.
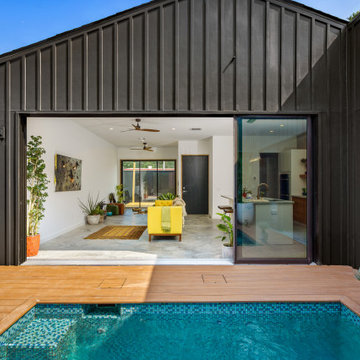
Design + Built + Curated by Steven Allen Designs 2021 - Custom Nouveau Bungalow Featuring Unique Stylistic Exterior Facade + Concrete Floors + Concrete Countertops + Concrete Plaster Walls + Custom White Oak & Lacquer Cabinets + Fine Interior Finishes + Multi-sliding Doors
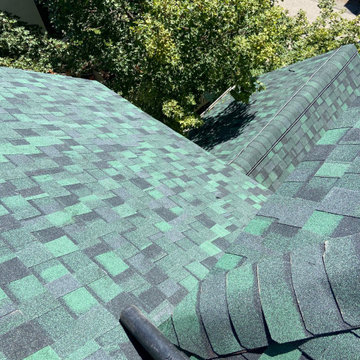
The shingle color we installed on this roof in Boulder is becoming hard to get. Hunter Green looks so nice on this home! The shingles are CertainTeed Northgate Class IV Impact Resistant Shingles.
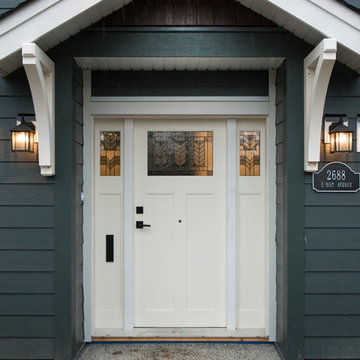
Front door of the laneway home, featuring detailed glass panels and gabled eave/porch cover.
PC: Andy White
バンクーバーにある高級な小さなトラディショナルスタイルのおしゃれな家の外観 (コンクリート繊維板サイディング) の写真
バンクーバーにある高級な小さなトラディショナルスタイルのおしゃれな家の外観 (コンクリート繊維板サイディング) の写真
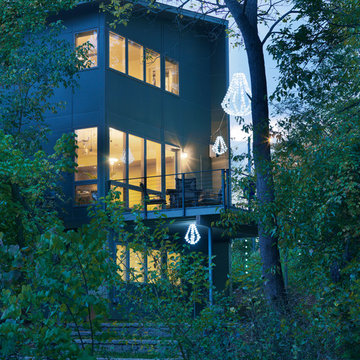
The architects acted as developer for the project and explored ways to keep costs low. The house was designed around a simple floor plan and volume enlivened by modern details such as walls that wrap to become the roof and windows that wrap corners. Hardipanel was used as an inexpensive siding that is both low maintenance and modern.
Photo by Philip Beaurline
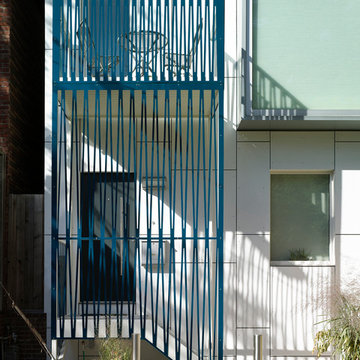
Reigo & Bauer redefined this space into a contemporary residence using EQUITONE [tectiva] in Super White. Engineered Assemblies is the Canadian Distributor of all EQUITONE fibre cement facade panels. EQUITONE is a high density fibre cement ensuring a high-performing building envelope. Photo Credit: Ben Rahn / A Frame Inc. Website: http://aframestudio.com
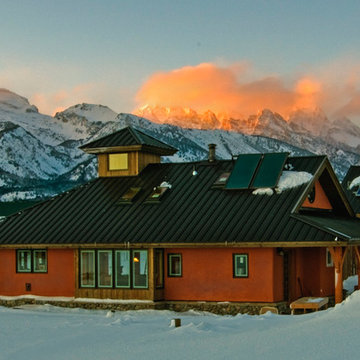
A 1000 SF Econest (a timber frame home with clay-straw walls) solar thermal and PV panels and a really nice view.
Photo by Hamish Tear
他の地域にある小さなトラディショナルスタイルのおしゃれな家の外観 (アドベサイディング) の写真
他の地域にある小さなトラディショナルスタイルのおしゃれな家の外観 (アドベサイディング) の写真
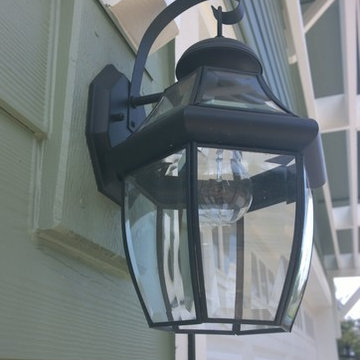
This custom home was built to be small and efficient! Low maintenance and something to grow old in is the theme here, but of course still a beautiful craftsman.
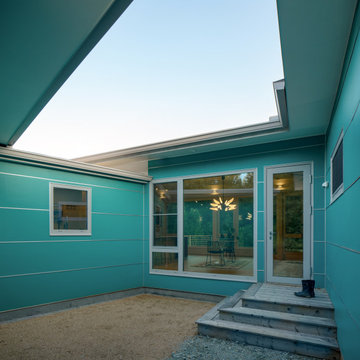
A small courtyard anchors the house and allows for a safe space for the owners' pets to go outside without danger.
ローリーにあるお手頃価格の小さなモダンスタイルのおしゃれな家の外観 (コンクリート繊維板サイディング、緑化屋根) の写真
ローリーにあるお手頃価格の小さなモダンスタイルのおしゃれな家の外観 (コンクリート繊維板サイディング、緑化屋根) の写真
小さなターコイズブルーの家の外観 (アドベサイディング、コンクリート繊維板サイディング、ガラスサイディング) の写真
1

